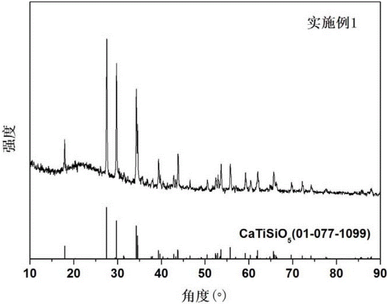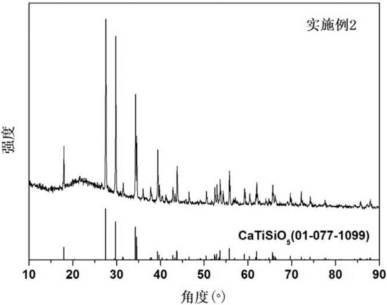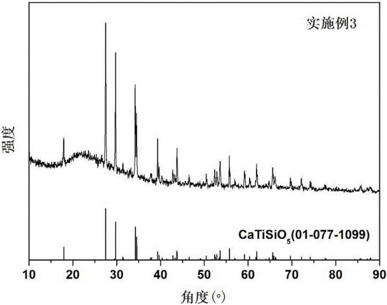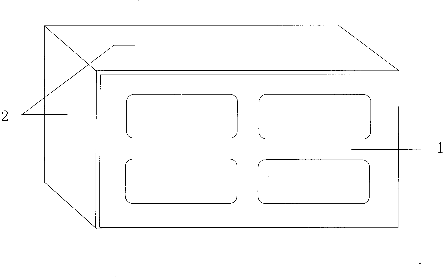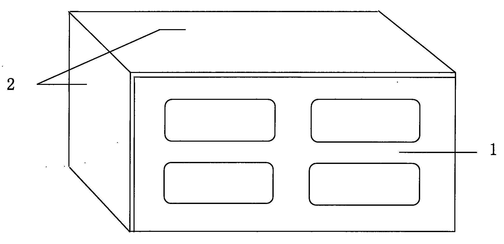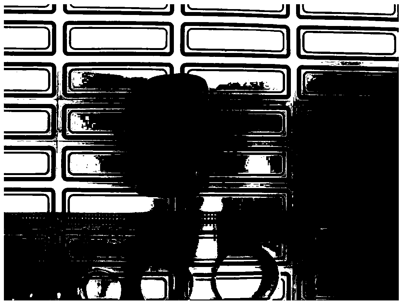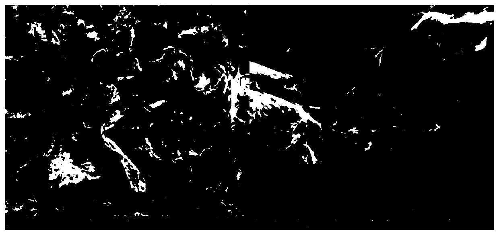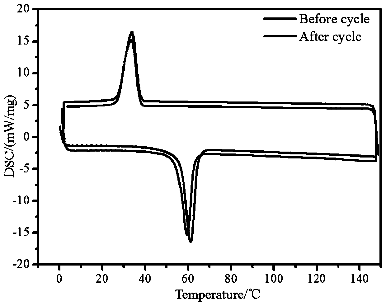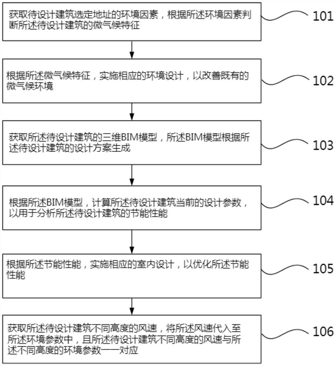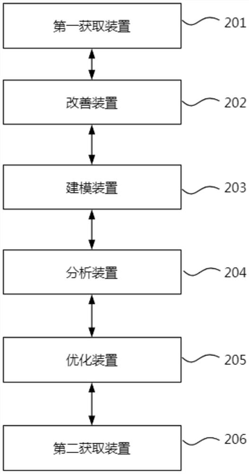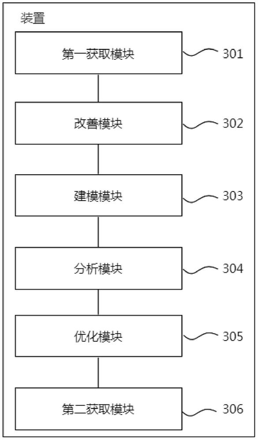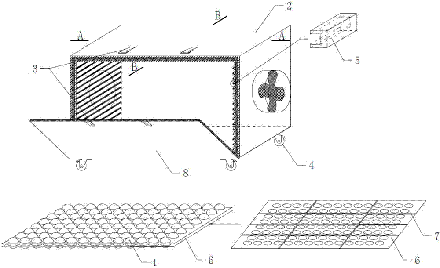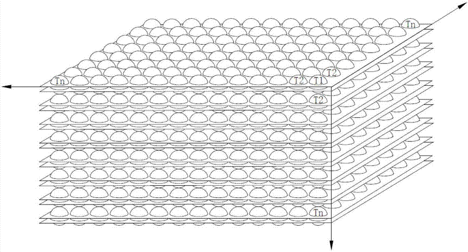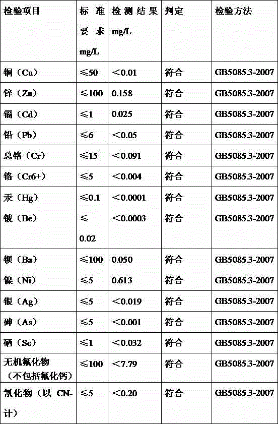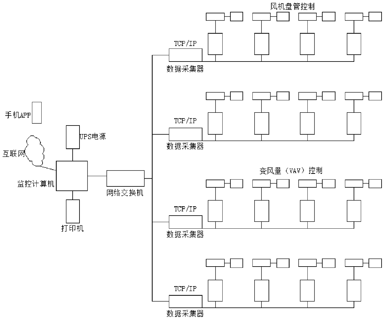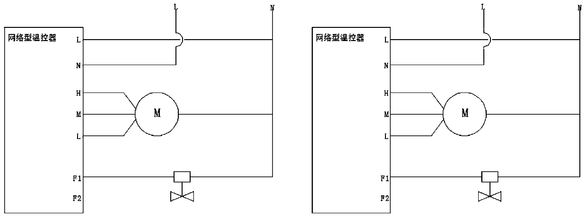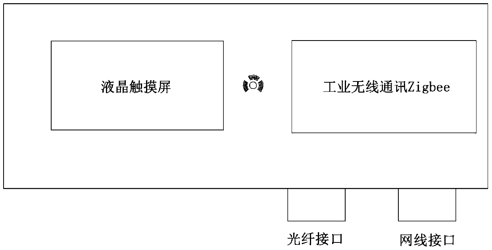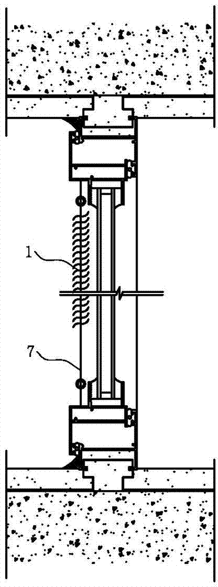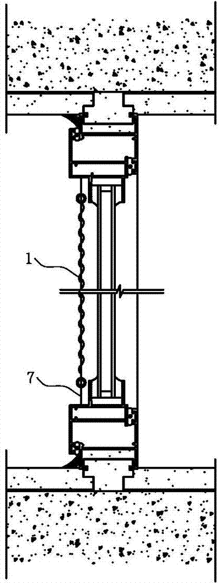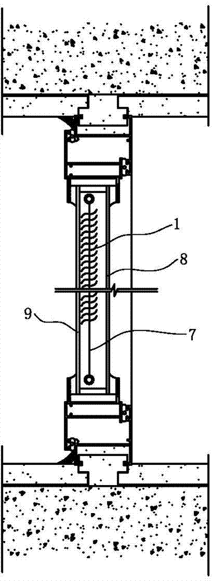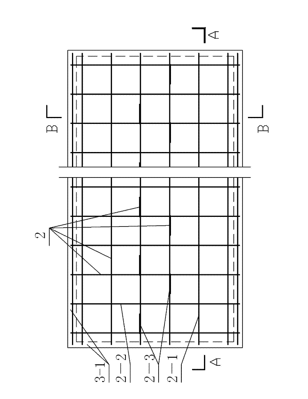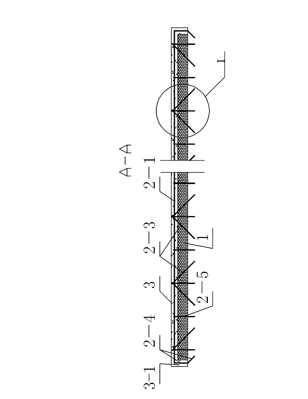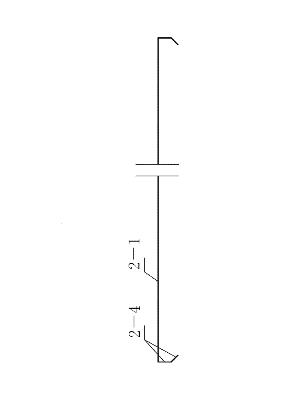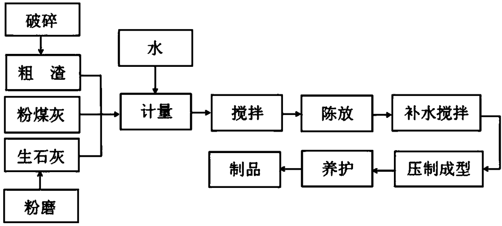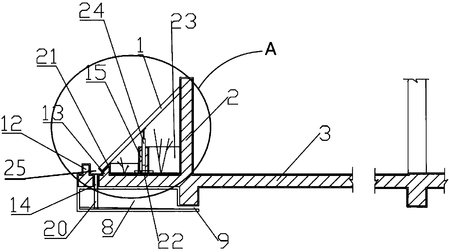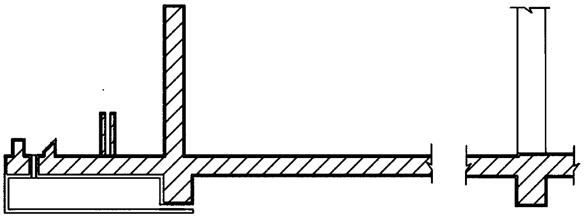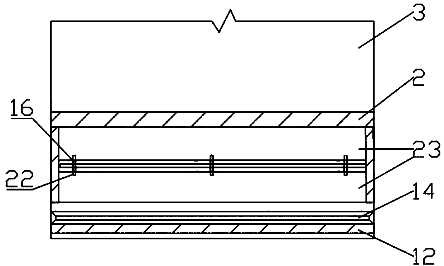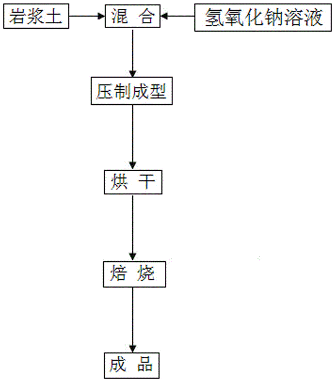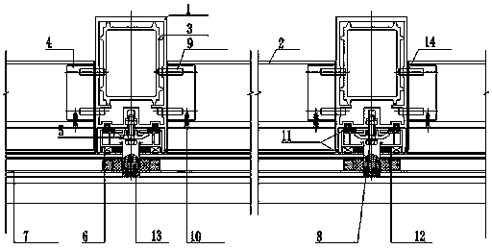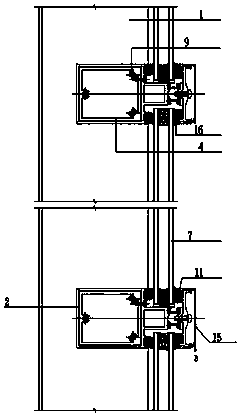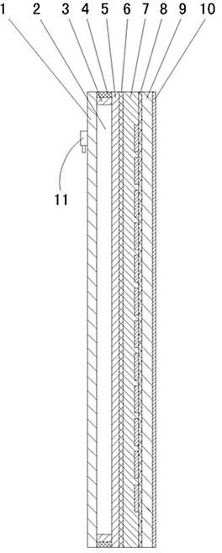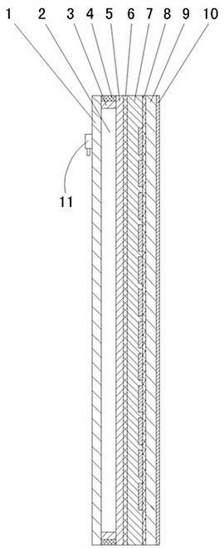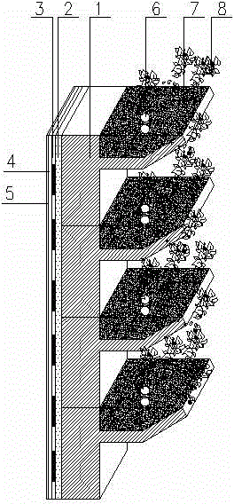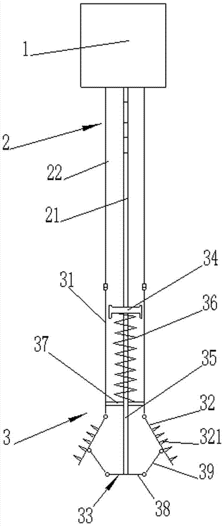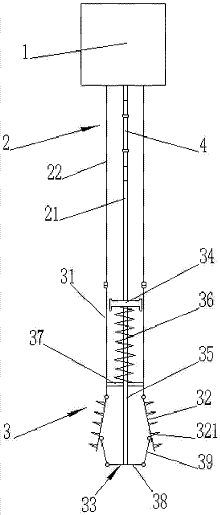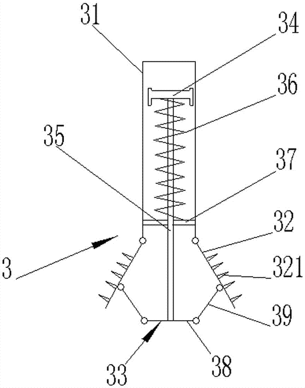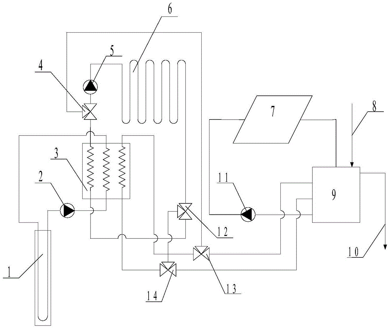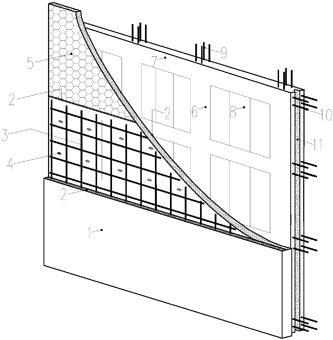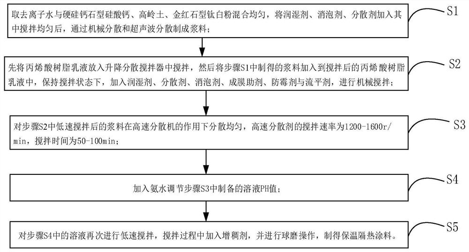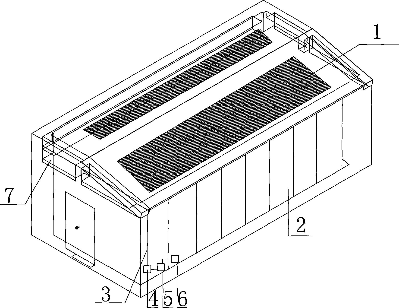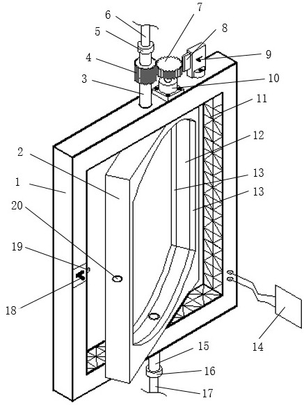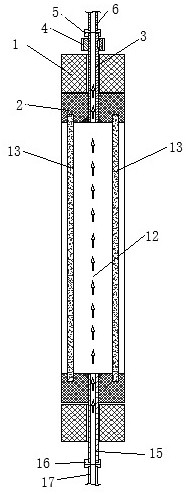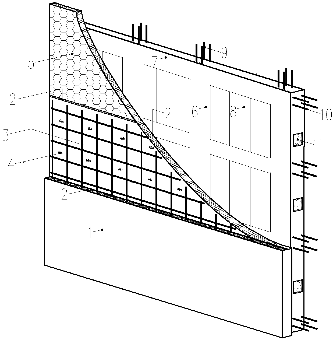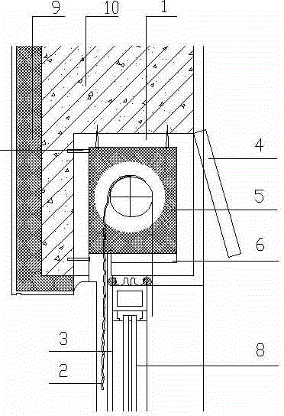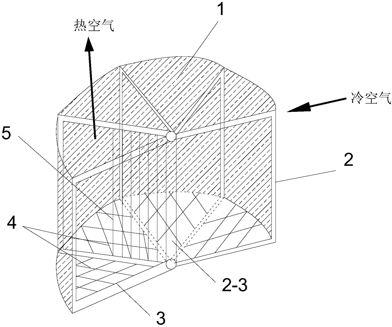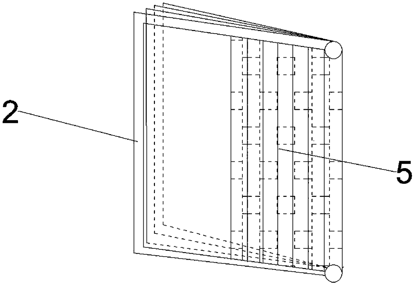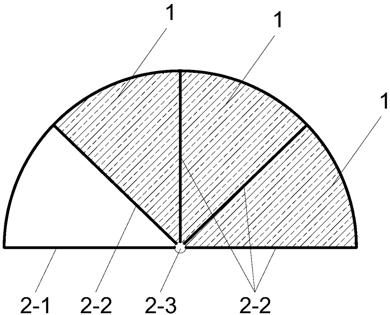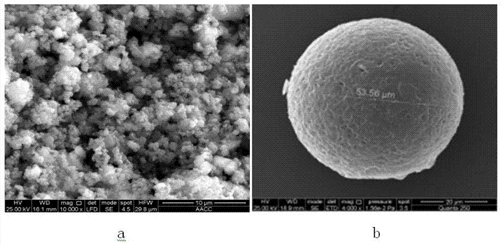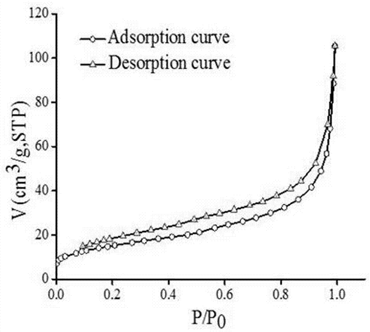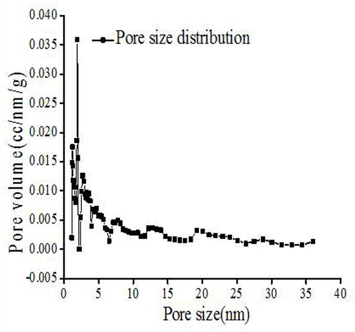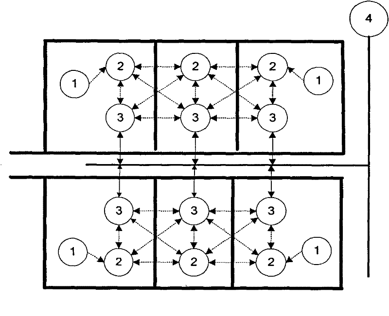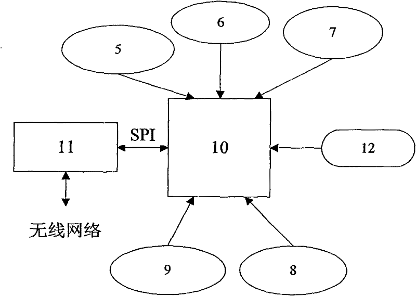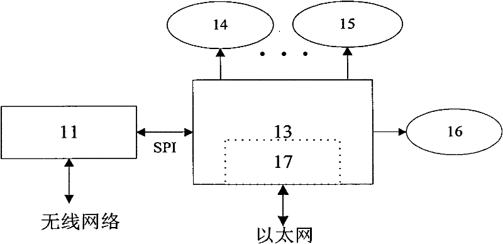Patents
Literature
56results about How to "Realize building energy saving" patented technology
Efficacy Topic
Property
Owner
Technical Advancement
Application Domain
Technology Topic
Technology Field Word
Patent Country/Region
Patent Type
Patent Status
Application Year
Inventor
Preparation method of reflective heat-insulation ceramic glazed tiles
The invention discloses a preparation method of reflective heat-insulation ceramic glazed tiles. The preparation method includes mixing frit raw materials, and founding the frit raw materials in a frit furnace into frits at a founding temperature of 1400-1600 DEG C until the raw materials fuse completely; mixing the frits with a raw material with grinding to obtain glaze slip, wherein the frits account for 10-100% of the total mass of the raw materials, and the content of titanium dioxide in the glaze slip is not lower than 8% of the total mass; applying the glaze slip on green bodies; drying the green bodies with the glaze slip, and firing at a temperature of 1100-1250 DEG C so as to obtain the reflective heat-insulation ceramic glazed tiles. The preparation method has the advantages that the frits are mixed with a specific amount of raw material, and enamel layers with titanite crystals as a main crystal phase are formed on the surfaces of the ceramic glazed tiles and are capable of reflecting sunlight reflectively, so that absorption of the ceramic glazed tiles for solar heat radiation can be reduced effectively, and building energy consumption of hot-summer and warm-winter regions is reduced remarkably; the preparation method is low in preparation cost and remarkable in energy-saving and environment-friendly effects.
Owner:佛山市大千色釉料有限公司
Colored porcelain (or colored pottery)-surface light coal gangue building blocks
InactiveCN101775871AAchieve heat retentionMeet the requirementsConstruction materialTunnel kilnSlurry
The invention relates to colored porcelain (or colored pottery)-surface light coal gangue building blocks prepared by the steps of: adding waste glass dust, clay, pulverized fuel ash and straws (or shells) in coal gangue raw materials by proportioning to prepare building block base materials and making the base materials into (hollow or porous) coal gangue building blocks by machines; then preparing kaolin, argil, feldspar, quartz, pigment and the like into building block surface material by proportioning, wherein the building block surface material colored porcelain slurry or colored pottery slurry; respectively coating the colored porcelain slurry or the colored pottery slurry on the surfaces of building block biscuits, piling up on a kiln car, and roasting in a tunnel kiln through drying to form the colored porcelain (or colored pottery)-surface light coal gangue building blocks through roasting, wherein building block bodies form sintered coal gangue micropore-shaped light bodies, and the surfaces of the building bodies form sintered colored porcelain (or colored pottery) surfaces. The colored porcelain (or colored pottery)-surface light coal gangue building blocks is beneficial to achieving the functions of self heat preservation and self decoration of monomer-material finished walls.
Owner:张金法
Preparation method of graphene aerogel phase change energy storage material
ActiveCN110655910AImplement storageRealize building energy savingHeat-exchange elementsPhase-change materialMaterials science
The invention belongs to the field of nano porous materials, and relates to a preparation method of a graphene aerogel phase change energy storage material. The preparation method comprises the following steps: mixing graphene oxide powder with a solvent, then adding a phase change material, obtaining a wet gel by adopting a hydrothermal reduction method, and finally carrying out washing, drying and other processes to finally prepare the phase change energy storage material with graphene aerogel as a structural framework and the uniformly distributed phase change material. The method has the advantages of simple preparation process, favorable leakage resistance, high latent heat, high heat conductivity and the like, and can easily implement large-scale production.
Owner:NANJING UNIV OF TECH
Building energy-saving design method, system and device based on BIM and storage medium
PendingCN112329113AImprove the utilization of natural lightIncrease profitGeometric CADData processing applicationsThree dimensional modelMicroclimate
The invention relates to a BIM-based building energy-saving design method, system and device and a storage medium. The method comprises steps of environmental factors of a selected address of a to-be-designed building being acquired, and microclimate characteristics of the to-be-designed building being judged according to the environmental factors; according to the microclimate characteristics, corresponding environment design being implemented to improve the existing microclimate environment; obtaining a three-dimensional BIM model of the to-be-designed building, wherein the BIM model is generated according to a design scheme of the to-be-designed building; calculating current design parameters of the to-be-designed building according to the BIM model so as to analyze the energy-saving performance of the to-be-designed building; and according to the energy-saving performance, implementing a corresponding indoor design to optimize the energy-saving performance. The method has the effects of analyzing the energy-saving parameters of the building from multiple dimensions and enabling the energy-saving design of the building to be more reasonable.
Owner:杭州绿锦建筑设计咨询有限公司
Ladder phase change energy storage accumulation bed system in combination with mechanical ventilation
ActiveCN107543265ADoes not affect mechanical propertiesEffectively control the heat storage and exchange effectLighting and heating apparatusHeating and ventilation casings/coversEngineeringPatient ventilated
The invention discloses a ladder phase change energy storage accumulation bed system in combination with mechanical ventilation. The system is composed of a ladder phase change energy storage accumulation bed and an auxiliary mechanical ventilation system; according to five construction thermal performance design partitions and actual outdoor thermal environment conditions of the China, two or more phase change energy storage materials with different phase change temperatures are selected, the phase change energy storage material is packaged in a metal ball shell, and according to the phase change temperature ladder change, the material is placed in the ladder phase change energy storage accumulation bed, the auxiliary mechanical ventilation system is provided with four stations accordingto the running principle, the ladder phase change energy storage accumulation bed is combined with mechanical ventilation, night natural ventilation, a solar air heat collection device and an air electric heating device under different stations to achieve efficient running of the full-year station, the auxiliary mechanical device is adopted to improve the utilization efficiency of renewable energysources, and the building energy consumption is effectively reduced while indoor human body heat comfort needs are met.
Owner:XI'AN UNIVERSITY OF ARCHITECTURE AND TECHNOLOGY
Electrolytic manganese waste slag sintered building brick and preparation method thereof
InactiveCN103553572AHigh hardnessQuality improvementCeramic materials productionClaywaresElectrolysisBrick
The invention relates to an electrolytic manganese waste slag sintered building brick. The electrolytic manganese waste slag sintered building brick is prepared from the following main materials in parts by weight: 30-50 parts of electrolytic manganese waste slag, 5-20 parts of coal gangue, 5-20 parts of shale and 10-30 parts of clay. A preparation method comprises the following steps: preparing powder, burdening, stirring, then aging and further stirring. The step of preparing the powder is as follows: respectively performing powder beating on the coal gangue, the shale and the clay till the fineness of 1-5mm, preferably 2-3mm. Uniform stirring is performed after burdening, and the aging time is 24-96h; the stirring needs to be performed again after aging. By adopting the technical scheme, the electrolytic manganese waste slag can be treated in a large quantity, and the prepared porous brick has high hardness and good quality, and can comply with safety requirements in the aspects of radioactivity and toxicity as a building material; furthermore, the burdening is simple, the coal consumption during the sintering process is low, the powder beating quantity is small, the power consumption is low, the loss of equipment during the powder making process is reduced, and the prepared product has the characteristics of light weight, high hardness, low production cost and the like.
Owner:桂林翔云锰业有限责任公司
Central air conditioner terminal monitoring and energy consumption management system based on APP, and management method
InactiveCN110260479AOptimizing the coil control methodOptimal control methodMechanical apparatusSpace heating and ventilation safety systemsComputer printingThe Internet
The invention relates to the technical field of central air conditioner terminal monitoring and energy consumption management and discloses a central air conditioner terminal monitoring and energy consumption management system based on an APP, and a management method. The system is composed of a mobile phone; the mobile phone is provided with the mobile phone APP, the mobile phone APP is connected with a monitoring computer through the internet, and the monitoring computer is connected with a UPS, a printer and a network switch; the network switch is connected with a first data collector, a second data collector, a third data collector and a fourth data collector; and the mobile phone APP and a server terminal monitor central air conditioner terminal equipment jointly, and the first data collector is connected with a group of first fan coil controllers connected with one another. According to the central air conditioner terminal monitoring and energy consumption management system based on the APP, and the management method, the fan coil control mode is further optimized based on the controllers reliable in performance through the functions of the mobile phone APP, the temperature control precision is improved, building energy conservation is achieved, and the automation degree of a building is increased.
Owner:山东电子职业技术学院
Movable sunshade shutter system used for building external window
ActiveCN103573140AImprove and secure slopeGuaranteed inclinationDoor/window protective devicesElectrical and Electronics engineeringSunlight
The invention discloses a movable sunshade shutter system used for a building external window. When an existing movable sunshade shutter system with arc-section shutters is used, the problems that scattered sunlight in gaps of the arc shutters is prone to being guided into a room, the distance between the inclined shutters is large, and vertical and horizontal steering sleeve ropes are used for controlling the gradient of the shutters are loose exist. The movable sunshade shutter system is characterized in that when in a horizontal state, all the shutters are mutually in parallel. When all the shutters are in a sunshade state, the adjacent shutters in the vertical direction are partially shaded with each other. A positioning plate is fixedly installed on a connecting node between the inner perpendicular steering sleeve rope and the lower horizontal steering sleeve rope. According to the movable sunshade system, the shutters are used for reflecting the sunlight in the gaps reversely and outwards in an arc mode, and through the improvement and guarantee of the gradient in the process of closing the shutters, the system has high shading performance, the heat insulation effect is effectively improved, and scattered solar radiation heat entering into the room through the external window is reduced.
Owner:浙江省建筑科学设计研究院有限公司
Method for renovating external wall of existing building
InactiveCN110714624AImprove the problem of easy crackingRealize building energy savingBuilding repairsWater leakageBuilding energy
The invention belongs to the field of building construction, and provides a method for renovating an external wall of an existing building. The method at least includes the external wall effect constructing step, the window side filler and waterproofing step and the parapet external corner treatment step. By means of the renovating method, the existing building can continue to be used for a longertime, and building energy conservation is realized. Moreover, the external wall renovated through the method has a smooth base layer and a good appearance effect. The problem that the junctures of different materials at window frame joints are prone to cracks is solved, and therefore the water seepage and water leakage potential hazards in the later period are eradicated, the water leakage of window sides in the later period can be effectively avoided, and the complaints of owners in the later period and the cost for property maintenance are reduced.
Owner:CHINA CONSTR SCI & TECH CO LTD
Cement porous polymer composite heat insulation plate
The invention relates to a cement porous polymer composite heat insulation plate. The cement porous polymer composite heat insulation plate is characterized by comprising an efficient heat insulation layer, a three-dimensional rigid skeleton and a cement concrete layer using a porous polymer as light aggregate, wherein the three-dimensional rigid skeleton is connected between the cement concrete layer and the efficient heat insulation layer and respectively embedded into the cement concrete layer and the efficient heat insulation layer so as to form an integrated plate member. The heat insulation performance of the integrated plate member can be promoted, the mechanical strength of the integrated plate member can be improved, the surface density and the weight of the integrated plate member are reduced, and meanwhile, the requirements of fireproof, shockproof, durable and wall rendering construction are met; and moreover, punching shear resistance and bending resistance of the integrated plate member can be improved, and the mechanical property required by template engineering is met.
Owner:永格(福建)建筑科技有限公司
Coarse slag damp-heat curing brick and production method thereof
InactiveCN108484073ARealize comprehensive utilizationReduce miningSolid waste managementCeramic shaping plantsApparent densityEcological environment
The invention discloses a coarse slag damp-heat curing brick and a production method thereof. The coarse slag damp-heat curing brick is composed of 15-30wt% of coarse slag, 60-75wt% of fly ash and 7-15wt% of quicklime. The production method utilizes the crude slag discharged from the thermal power plant, turns wastes into slag, realizes the comprehensive utilization of the industrial solid wastes,reduces the exploitation of the natural stones, protects the ecological environment, reduces the apparent density of the product and improves the strength of the green body. A certain proportion of the package pores are inside the coarse slag so that the thermal insulation performance of the product is improved and building energy conservation is realized.
Owner:内江德天力建筑材料有限公司
Prefabricated assembly-type balcony
PendingCN107761945AImprove the development of prefabricated integrationRealize connection installationPhotovoltaic supportsGeneral water supply conservationBuilding energyArchitectural engineering
The invention discloses a prefabricated assembly-type balcony which comprises a solar panel 1, a vertical baffle 2, a horizontal balcony plate 3 and a rainwater collecting box 8. The vertical baffle 2and the horizontal balcony plate 3 are perpendicularly arranged and prefabricated into a whole through a steel bar structure, and the inner side of the horizontal balcony plate 3 is fixed to a building main body. The outer side of the horizontal balcony plate 3 is sequentially provided with a balcony rabbet 12, a first convex groove 13 and a second convex groove 15. One end of the solar panel 1 is fixed to the vertical baffle 2, and the other end of the solar panel 1 is fixed into the first convex groove 13 through a hinging part 21 reserved at the bottom of the solar panel 1. The middle of the solar panel 1 is connected with an automatic telescopic device 24 which is arranged in a reserved space of the second convex groove 15 and used for controlling the angle of the solar panel 1. The vertical baffle 2, the horizontal balcony plate 3 and the solar panel 1 are combined, thus the heat preservation and insulation effects are improved, assembly-type integration development of the building industry can be further improved, the construction efficiency is improved, and building energy consumption is effectively reduced.
Owner:SHANGHAI INST OF TECH
Method for preparing inorganic porous material from magma soil by alkali activation
InactiveCN106588065AHigh strengthEfficient use ofCeramic materials productionCeramicwareMineral SourcesMagma
The invention discloses a method for preparing a light inorganic porous material from magma soil as a raw material by alkali activation. The inorganic porous material is prepared from raw materials in percentage by mass as follows: 75%-95% of the magma soil and 5%-25% of an alkali activator. The method has the outstanding characteristics and remarkable improvement that rich natural non-metallic mine waste is used effectively, and the defect that a common inorganic mineral polymer is high in volume weight and does not have thermal insulation and sound insulation functions is overcome effectively. The process is reasonable in design, the raw materials are richly sourced, the technological process is simple, and the light inorganic porous material is prepared through comprehensive utilization of mineral resources and can be widely applied to the fields of thermal insulation, fire prevention, sound insulation and the like.
Owner:XINYANG NORMAL UNIVERSITY
Energy-saving and heat-insulating semi-exposed framing glass curtain wall
The invention provides an energy-saving and heat-insulating semi-exposed framing glass curtain wall which comprises an aluminum alloy upright post, aluminum alloy beams, an aluminum alloy core insert, aluminum alloy connectors, an aluminum alloy pressure plate, a glass auxiliary frame and hollow toughened glass, wherein the aluminum alloy beams are arranged at two sides of the aluminum alloy upright post; the aluminum alloy core insert matched with the aluminum alloy upright post is arranged in the aluminum alloy upright post; the aluminum alloy connectors are arranged on the aluminum alloy beams; the aluminum alloy beams are connected with the aluminum alloy pressure plate through stainless steel bolts; two sides of the aluminum alloy pressure plate are propped against the glass auxiliary frame; and the hollow toughened glass is arranged at the lower part of the glass auxiliary frame. The hollow glass is uniformly clamped and is reasonable in stress, and a glass plate is flatter and more smooth; a system is convenient to install and adjust, has excellent wind pressure resistance, water-tightness, air permeability performance and thermal insulation property; energy conservation of a building is effectively achieved; indoor and outdoor heat exchange is greatly reduced, so that the indoor heat change is reduced and the power consumption of a corresponding temperature control instrument is reduced.
Owner:山东雄狮建筑装饰股份有限公司
BIPV layered hollow glass curtain wall structure
InactiveCN102191827AEnsure normal exposureReduce the temperatureRoof covering using slabs/sheetsRoof covering using tiles/slatesMicrometerPolyethylene glycol
The invention relates to a building integrated photovoltaics (BIPV) layered hollow glass curtain wall structure, which comprises front glass and rear glass, wherein a front ethylene vinyl acetate (EVA) layer, a photovoltaic solar cell layer, a rear EVA layer and a tedlar / polyethylene glycol terephthalate / tedlar (TPT) layer are sequentially arranged between the front glass and the rear glass; a space interlayer is formed between the TPT layer and the rear glass; a terminal box connected with the photovoltaic solar cell layer is arranged behind the rear glass; a fixed clamping frame is arranged at the periphery between the front glass and the rear glass; and a filtering membrane is arranged in front of the front glass. When receiving sunlight, the curtain wall structure can reflect solar rays beyond the range of between 0.4 and 1.1 micrometers, so the temperature of a glass curtain wall assembly is reduced, the service life of the integral assembly is prolonged, the heat-insulating effect of the assembly is better than that of the conventional hollow glass curtain wall, the transfer of indoor and outdoor heat can be isolated effectively, energy loss is reduced, and the energy conservation of buildings is realized.
Owner:DALIAN MINE ENERGY OPTOELECTRONICS
Ecological green building external wall
Disclosed is an ecological green building external wall. The ecological green building external wall comprises building blocks (1), a screed-coat layer (2), a waterproof layer (3), a protective layer (4), a veneer layer (5), drain holes (6), planting soil (7) and flowers and plants (8). The ecological green building external wall has the advantages that by the adoption of the structure, vertical greening construction is conducted through planting grooves formed by the building blocks, the environment can be beautified, the air quality of the environment is improved, dust removal and cooling are achieved, building energy conservation is achieved, and the consumption of energy sources in the outside world is reduced.
Owner:陈祥凤
Energy-saving brick for building and preparation method of energy-saving brick
The invention discloses an energy-saving brick for building. The energy-saving brick is prepared from the following raw materials in parts by weight: 10 to 20 parts of red mud, 15 to 30 parts of boiler clinker, 20 to 30 parts of pulverized fuel ash, 24 to 36 parts of cement, 12 to 18 parts of sepiolite, 7 to 13 parts of modified kieselguhr, 6 to 11 parts of aluminium polychlorid waste residue, 3 to 9 parts of straw, 1 to 3 parts of mineral residue superfine fiber and 2 to 4 parts of an exciting agent. The energy-saving brick for the building, disclosed by the invention, is good in performance,is energy-saving and environmentally friendly, and has the characteristics of light weight, large strength, good heat preservation and sound insulation effects, good water resistance, difficulty in deformation and the like.
Owner:合肥天沃能源科技有限公司
PHC tubular-pile internal-expansion-type cutting equipment and using method thereof
The invention relates to PHC tubular-pile internal-expansion-type cutting equipment and a using method thereof. The PHC tubular-pile internal-expansion-type cutting equipment comprises a rotation driving mechanism, a double-sleeve-tube tool post and a tool bit. One end of the double-sleeve-tube tool post is connected with the rotation driving mechanism, the other end of the double-sleeve-tube tool post is connected with the tool bit, the double-sleeve-tube tool post comprises an inner tool post rod and an outer tool post tube which sleeves the inner tool post rod, and the length of the inner tool post rod is adjustable. According to the PHC tubular-pile internal-expansion-type cutting equipment, cutting of tubular piles before an earthwork is excavated can be achieved, so that the influence of the lateral pressure of earthwork excavation on the tubular piles is avoided fundamentally, perturbation of earthwork excavation on the tubular piles is avoided, and the engineering quality is ensured; and the tool bit integrates the four functions of hole drilling in a soil layer, inner hole deslagging, cutting-off at a fixed point and tool retracting through inward contraction, using is convenient, and the practicability is high.
Owner:福建建中建设科技有限责任公司
Novel solar-ground source heat pump combined air conditioning system
InactiveCN104654491ARealize building energy savingRealize energy savingLighting and heating apparatusClimate change adaptationIndoor airSolar water heating system
The invention provides a novel solar-ground source heat pump combined air conditioning system. The novel solar-ground source heat pump combined air conditioning system comprises a solar water heating system and a ground source heat pump system; the solar water heating system comprises a heat collector, cold water, a heat storing water tank, domestic hot water, a C circulating pump, a B valve, a C valve and a D valve; the ground source heat pump system comprises a buried pipe system, an A circulating pump, a heat exchange system, an A valve, a B circulating pump and an indoor air conditioning system. The novel solar-ground source heat pump combined air conditioning system can perform refrigerating in summer and heating in winter; domestic hot water can be provided all the year round; the building energy consumption can be effectively reduced, and thus the energy can be saved for the building.
Owner:XIAN DAYU PHOTOELECTRIC TECH
Assembled bidirectional composite wallboard and construction method thereof
InactiveCN107762057AHigh affinityGood value for moneyClimate change adaptationCeramic shaping apparatusProtection layerAutoclaved aerated concrete
The invention discloses an assembled bidirectional composite wallboard. The assembled bidirectional composite wallboard comprises an inner wallboard and an outer wallboard, and is characterized in that the inner wallboard mainly consists of a concrete frame and autoclaved aerated concrete blocks filling the concrete frame; the outer wallboard mainly consists of a concrete protection layer on the outer side and an XPS insulation board on the inner side; the inner wallboard and the outer wallboard are assembled through thermomass MS / MC connecting pieces. The invention also provides a construction method of the assembled bidirectional composite wallboard. The wallboard is green, environmentally-friendly and low in resistance to shock, the component cost and construction cost can be further reduced, and the production efficiency is improved.
Owner:XI'AN UNIVERSITY OF ARCHITECTURE AND TECHNOLOGY
Heat-preserving heat-insulating coating material and preparation method therefor
InactiveCN111978807ASimple preparation processGood heat insulationReflecting/signal paintsAcrylic resinBuilding energy
The invention relates to the technical field of architectural coatings and provides a heat-preserving heat-insulating coating material. The heat-preserving heat-insulating coating material comprises the following raw materials in parts by mass: 8-20 parts of deionized water, 30-40 parts of acrylic resin emulsion, 1-12 parts of xonotlite calcium silicate, 1-9 parts of kaolin, 5-30 parts of rutile type titanium dioxide, 0.1-0.8 part of defoamer, 2-5 parts of film forming assistant, 0.2-0.4 part of mildew preventive, 0.3-0.6 part of leveling agent, 1-2 parts of dispersant, 1-2 parts of humectantand 1-3 parts of thickener, wherein the sum of parts by mass of all the above ingredients is 100. The invention further provides a preparation method for the heat-preserving heat-insulating coating material. The heat-preserving heat-insulating coating material provided by the invention is readily available in employed raw materials, low in cost and simple in preparation process, coatings are goodin heat-insulating performance, and thus, building energy conservation can be achieved.
Owner:杨昊天
Movable sunshade shutter system used for building external window
ActiveCN103573140BImprove and secure slopeGuaranteed inclinationDoor/window protective devicesElectrical and Electronics engineeringSunlight
The invention discloses a movable sunshade shutter system used for a building external window. When an existing movable sunshade shutter system with arc-section shutters is used, the problems that scattered sunlight in gaps of the arc shutters is prone to being guided into a room, the distance between the inclined shutters is large, and vertical and horizontal steering sleeve ropes are used for controlling the gradient of the shutters are loose exist. The movable sunshade shutter system is characterized in that when in a horizontal state, all the shutters are mutually in parallel. When all the shutters are in a sunshade state, the adjacent shutters in the vertical direction are partially shaded with each other. A positioning plate is fixedly installed on a connecting node between the inner perpendicular steering sleeve rope and the lower horizontal steering sleeve rope. According to the movable sunshade system, the shutters are used for reflecting the sunlight in the gaps reversely and outwards in an arc mode, and through the improvement and guarantee of the gradient in the process of closing the shutters, the system has high shading performance, the heat insulation effect is effectively improved, and scattered solar radiation heat entering into the room through the external window is reduced.
Owner:浙江省建筑科学设计研究院有限公司
Solar sunlight house
InactiveCN101440654AEnsure proper temperatureRealize building energy savingRoof covering using slabs/sheetsRoof covering using tiles/slatesElectricityElectrical battery
The invention discloses a solar sun house, which comprises solar batteries, double-layer glass with the solar batteries, connecting wires, a storage battery, a controller, an inverter and a load, wherein the roofing of the sun house is formed by two large-sized solar batteries which are embedded in front-layer glass of the double-layer glass to be used as walls around the sun house; and by the connecting wires, the electricity outputted by the solar batteries on the roofing and around the house is mediated and controlled to be stored in the storage battery by the controller, and makes the load work by inversion of the inverter. The whole house utilizes the solar energy, and the roof of the house adopts the large-sized solar batteries to fully absorb sunlight; the double-layer glass around can absorb solar energy by the solar batteries embedded in the glass, and the solar energy is converted into electrical energy to be supplied to the load; and the double-layer glass is filled with inert gases or vacuum-pumped, thereby effectively stopping heat and cold conduction, having partial sun-shading effect, keeping the proper temperature indoors and finally realizing the building energy conservation.
Owner:SHANGHAI JIUNENG ENERGY SCI & TECH DEV
Novel building mortar material with temperature regulating function and method for preparing novel building mortar material
The invention provides a novel building mortar material with a temperature regulating function and a method for preparing the novel building mortar material. The temperatures can be regulated by the novel building mortar material. The novel building mortar material in a formula comprises phase-change composite materials, composite fiber materials, silicon powder, sulphoaluminate cement, building garbage recycled aggregate, dispersing agents, other dispersing agents and toughening agents. The novel building mortar material and the method have the advantages that addition of auxiliary materialsis readjusted on the basis of the phase-change composite materials of the novel building mortar material in the formula, the composite fiber materials and the toughening agents are added into the phase-change composite materials, and accordingly the toughness of the novel building mortar material can be improved; the toughness of the novel building mortar material can be improved by the aid of theadded building garbage recycled aggregate, pollution further can be reduced, and the resource utilization rate can be increased.
Owner:肥西县碧涛建材有限公司
Rotatable energy-saving window
PendingCN111997484ASolve the rotation problemReasonable useNon-mechanical controlsWing fastenersNatural ventilationBuilding energy
The invention belongs to the technical field of building energy conservation, and particularly relates to a rotatable energy-saving window. The rotatable energy-saving window comprises a fixed windowframe, a movable window frame, a rotating motor, an automatic locking rod, an automatic telescopic bolt, an upper rotating shaft and a lower rotating shaft, the upper rotating shaft and the lower rotating shaft are fixed to the movable window frame, the fixed window frame and the movable window frame are connected through the upper rotating shaft and the lower rotating shaft, the rotating motor drives the upper rotating shaft and the movable window frame to rotate through gears, two parallel glass plates are fixedly installed on the movable window frame, a certain distance is reserved betweenthe glass plates to form a liquid flow cavity, and the liquid flow cavity communicates with an external pipeline through the hollow upper rotating shaft, the hollow lower rotating shaft and a rotatingconnector. Liquid exchanges heat through the liquid flow cavity between the glass plates, so that the effects of heat preservation and heat insulation is achieved; and the automatic locking rod and the automatic telescopic bolt are arranged so that the window can be locked and unlocked. The window has the functions of heat insulation and natural ventilation, solves the problem that a liquid injection type glass window cannot be opened and rotated, saves energy, protects the environment and is suitable for various buildings.
Owner:XIHUA UNIV
Fabricated bidirectional composite wall board provided with keyway-shaped grooves and construction method of fabricated bidirectional composite wall board
A fabricated bidirectional composite wall board provided with keyway-shaped grooves comprises an inner layer wall board and an outer layer wall board. The inner layer wall board is mainly composed ofconcrete lattices and autoclaved aerated concrete building blocks, and the concrete lattices are filled with the autoclaved aerated concrete building blocks; the outer layer wall board is mainly composed of a concrete protective layer on the outer side and an XPS thermal insulation board on the inner side; and the inner layer wall board and the outer layer wall board are connected through thermomass MS / MC connecting pieces. The fabricated bidirectional composite wall board provided with the keyway-shaped grooves is characterized in that the keyway-shaped grooves are formed in the side faces ofthe inner layer wall board and the outer layer wall board at equal intervals and used for injecting of cast-in-place concrete when the adjacent wall boards are connected, the keyway-shaped grooves are each of a trapezoid table structure, and the bottom surface of each keyway-shaped groove is an opening end. The invention further provides a construction method of the fabricated bidirectional composite wall board provided with the keyway-shaped grooves. The fabricated bidirectional composite wall board is environmentally friendly and good in shock resistance, and not only can the production efficiency be improved, but also the production and construction cost of components is further reduced.
Owner:XI'AN UNIVERSITY OF ARCHITECTURE AND TECHNOLOGY
Concealed sunshade roller shutter structure
InactiveCN104695841AReduce usageReduce consumptionLight protection screensBuilding energyBarrier effect
The invention discloses a concealed sunshade roller shutter structure, which is composed of a roller shutter box (1), a roller shutter blade (2), a roller shutter guide rail (3), an access hole (4), an heat preservation board (5), a telescopic plate (6), bolts (7), a window (8), an exterior wall heat preservation layer (9), an exterior wall beam (10) and a pull rope (11). The concealed sunshade roller shutter structure has the beneficial effects that by adopting the structure, the sunshade roller shutter is pulled down for sunshading in the day time in summer, and rolled up at other seasons according to situations, and the fa ade effect is not influenced. Design and construction, and building are implemented in one time, the national standard is met, the thermal barrier effect is also achieved, thus an air conditioning is used in a lower frequency, building energy efficiency is realized, and consumption of energy sources of the outside world is decreased.
Owner:肖晓琳
Corrugated folding energy-saving safety window
ActiveCN108868486AReduce consumptionRequirements to preserve daylightingPhotovoltaic supportsLight protection screensVanadium dioxideFiber
The invention relates to a corrugated folding energy-saving safety window, which comprises a corrugated folding window frame, a glass component, a flame-retardant fiber fabric, a flexible photovoltaicmodule and a vanadium dioxide low-temperature phase-change film. When the window is opened, the window is corrugated; meanwhile, the flexible photovoltaic module can fully absorb solar power after the module is unfolded; the vanadium dioxide low-temperature phase-change film on the glass window undergoes a phase change when the outdoor temperature reaches the temperature near the film phase change; and the phase-change film converts into an opaque film to reduce light incidence and indoor temperature. When a fire or explosion hazard occurs in the room, a user can open the glass window and quickly jump to a place between the glass window and the first fan photovoltaic window. The space is open at the top and the bottom is a folding steel frame, at the same time, the flame-retardant fiber fabric is pulled to protect the user. The safety window has the advantages of diversified functions, and the flexible photovoltaic module is used to directly convert solar radiation into electric energy to generate electricity, so that buildings energy conservation is promoted and security for emergencies is provided.
Owner:CHANGZHOU UNIV
Red mud-paraffin composite phase-change energy storage material and mixed grinding preparation method thereof
InactiveCN107286913AImprove applicabilityReduce usageChemical industryHeat-exchange elementsRed mudThermal insulation
The invention discloses a red mud-paraffin composite phase-change energy storage material which comprises paraffin and red mud. The mass ratio of paraffin to red mud is (0.4-0.55):(0.45-0.6). The invention also discloses a technical scheme for preparing the material through a mixed grinding process. Thermogravimetry and differential thermal analysis tests are adopted for representing the heat stability of the prepared phase-change energy storage material. The preparation method for the phase-change energy storage material disclosed by the invention is simple in process, convenient in operation and suitable for industrial mass production. When the phase-change energy storage material disclosed by the invention is used as a thermal insulation material for a building, the indoor and outdoor heat transferring amplitude of the building can be effectively reduced, the indoor temperature fluctuation can be reduced, the temperature scope suitable for a human body can be kept, the use of heat supply or air conditioner can be reduced and the energy-saving effect of the building can be realized.
Owner:CHINA UNIV OF MINING & TECH
Multi-agent-based indoor power-saving system and its method
ActiveCN101763107BAvoid cumbersomeEasy accessNetwork topologiesHigh level techniquesEnvironmental agentEngineering
The invention discloses an indoor power saving system based on multiple Agents and a power saving method thereof. The system determines whether to automatically close related electric equipment or not by tracking the position of a user leaving a room so as to achieve the aim of saving power, and overcomes the defect that lamps and other electric equipment are frequently turned on and off due to the fact that people frequently come in and go out the room in the prior power saving method of 'lamp closed when people left'. The system adopts a structure by comprising a plurality of individual Agents, a plurality of environmental Agents, a plurality of room Agents and at least one management Agent, wherein the individual Agents are used for identifying staff identity; the environmental Agents collect environment information in a room; the room Agents judges comprehensively to control the electric equipment according to the environmental Agents and the information sent by the management Agent; and the management Agent collects and optimizes the information of a whole building, and can remotely control arbitrary equipment connected with the room Agents. Information interaction among the environmental Agents and between the environmental Agents and the room Agents can be performed through a wireless network; and each room Agent realizes communication with the management Agent through an Ethernet.
Owner:中汽迈赫(天津)工程设计研究院有限公司
Features
- R&D
- Intellectual Property
- Life Sciences
- Materials
- Tech Scout
Why Patsnap Eureka
- Unparalleled Data Quality
- Higher Quality Content
- 60% Fewer Hallucinations
Social media
Patsnap Eureka Blog
Learn More Browse by: Latest US Patents, China's latest patents, Technical Efficacy Thesaurus, Application Domain, Technology Topic, Popular Technical Reports.
© 2025 PatSnap. All rights reserved.Legal|Privacy policy|Modern Slavery Act Transparency Statement|Sitemap|About US| Contact US: help@patsnap.com
