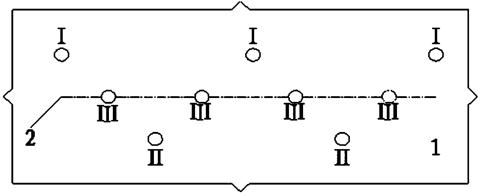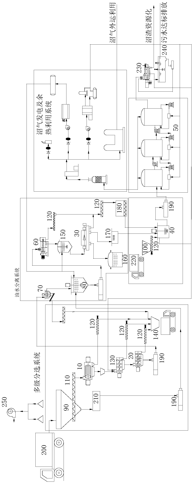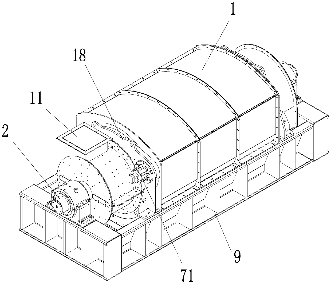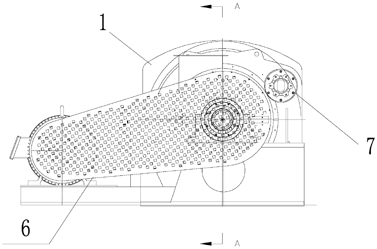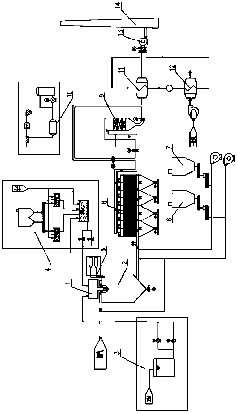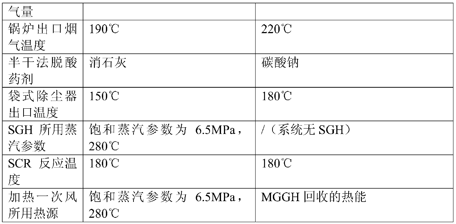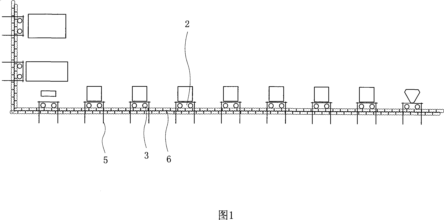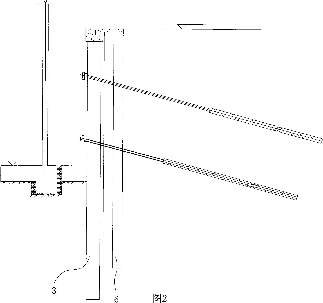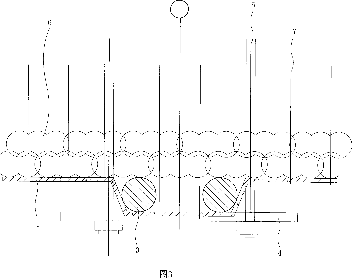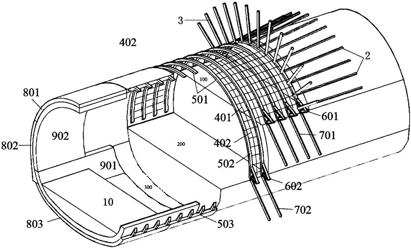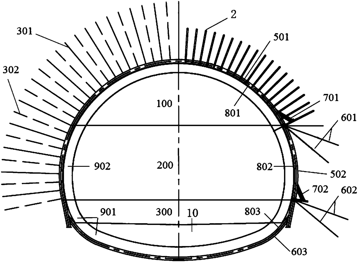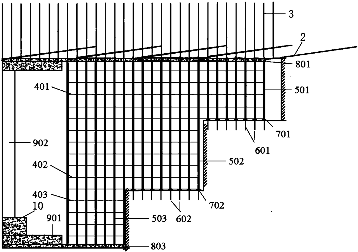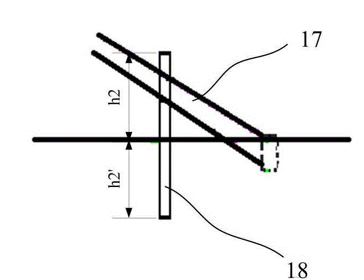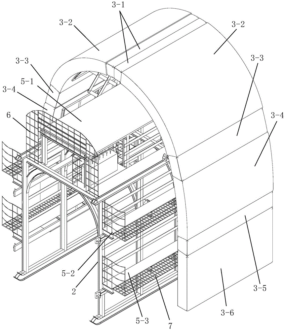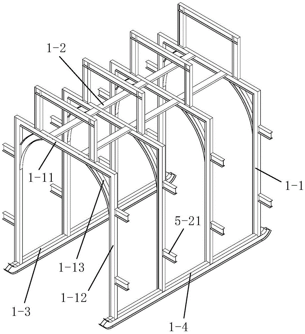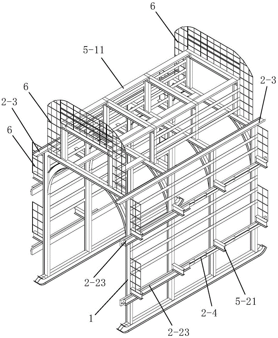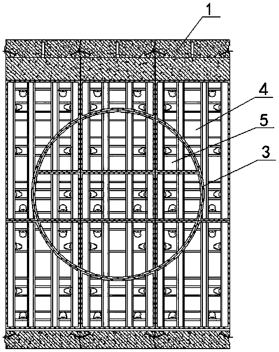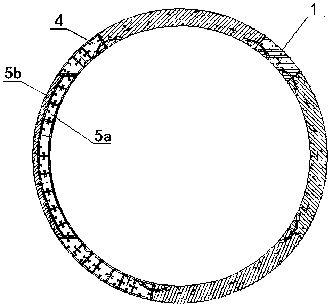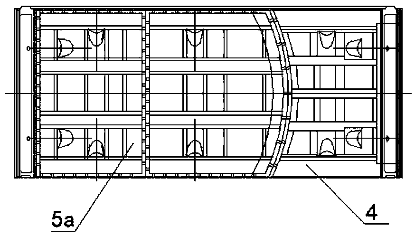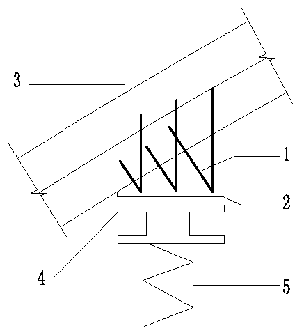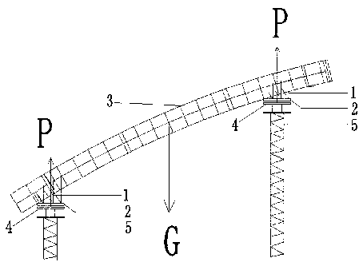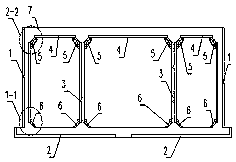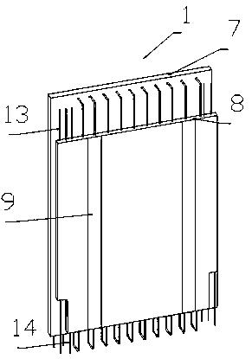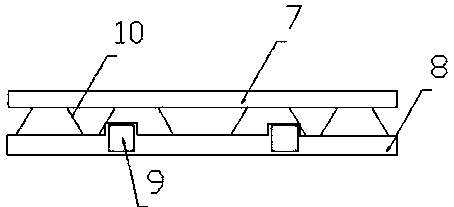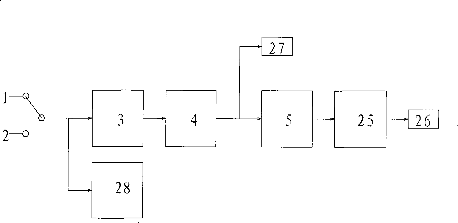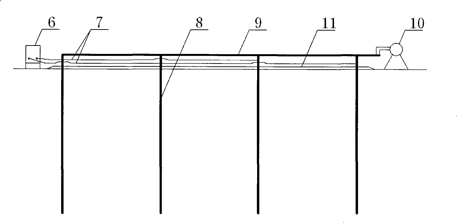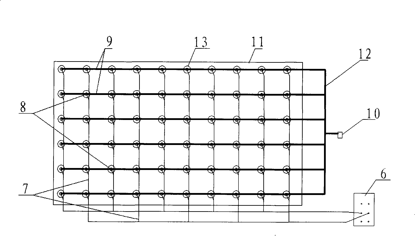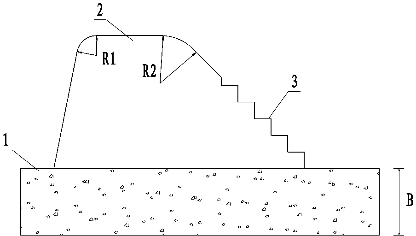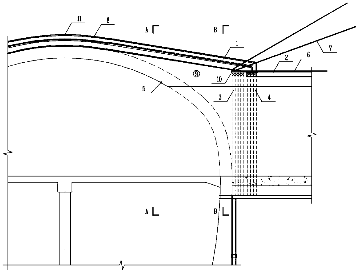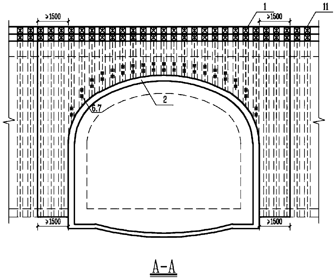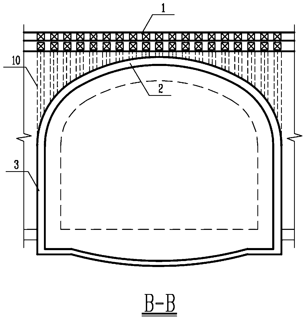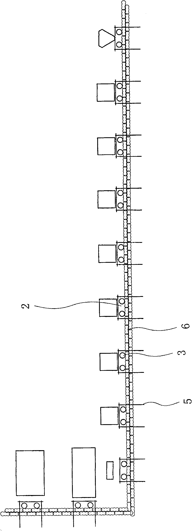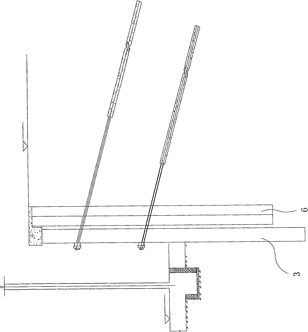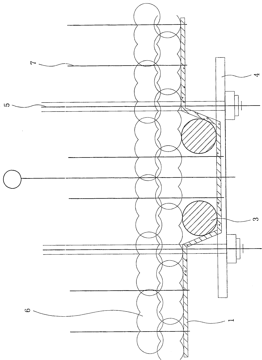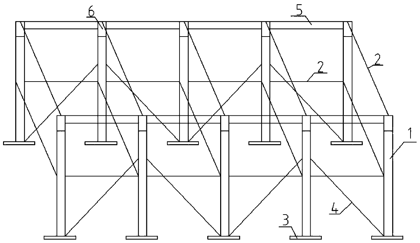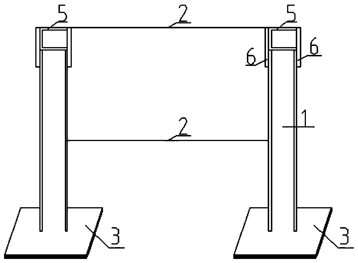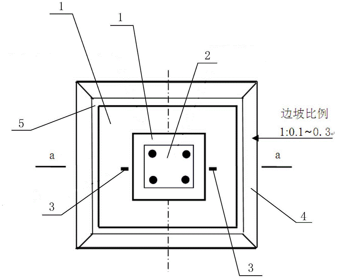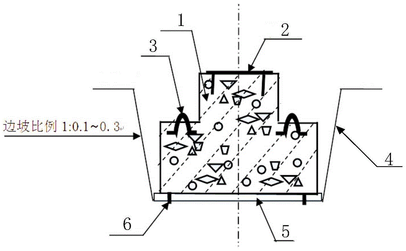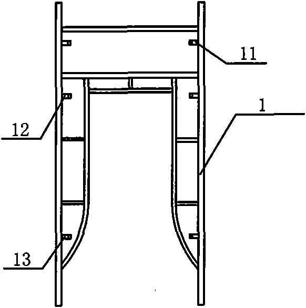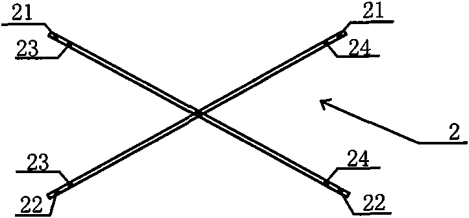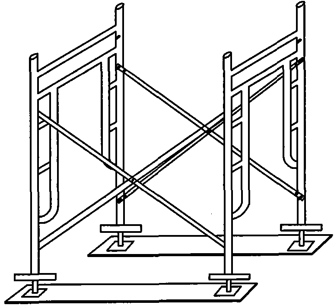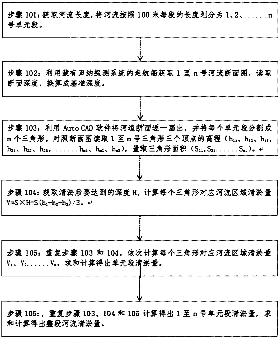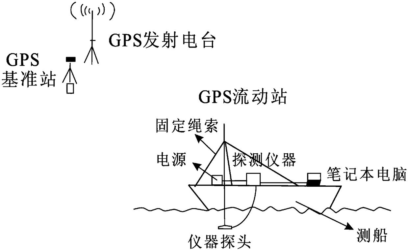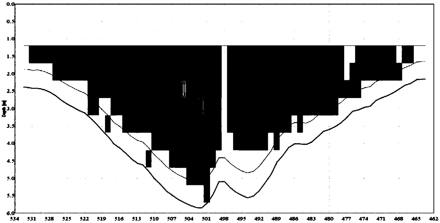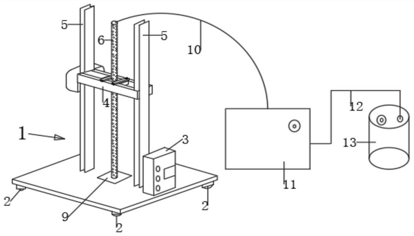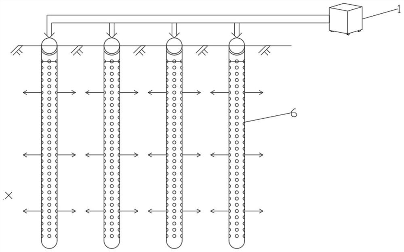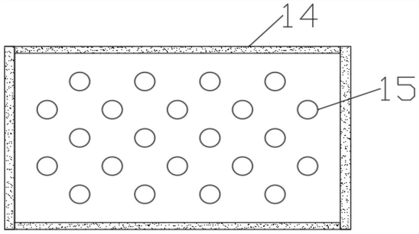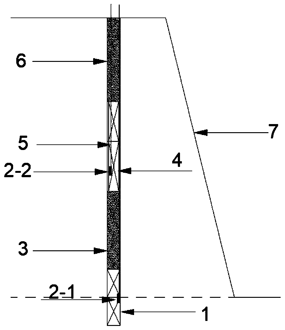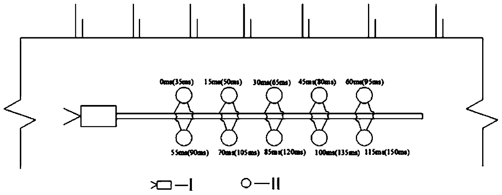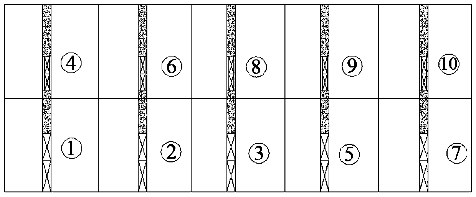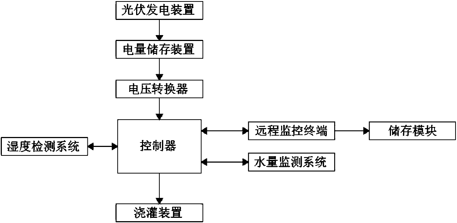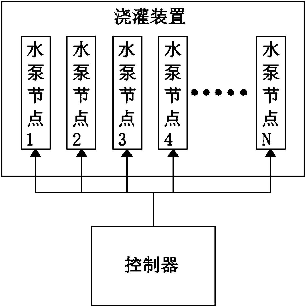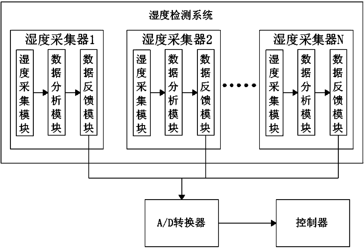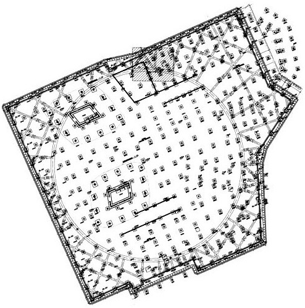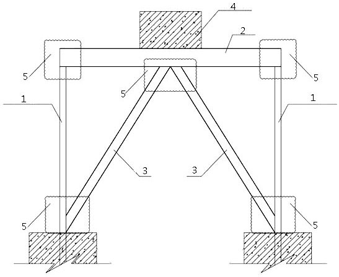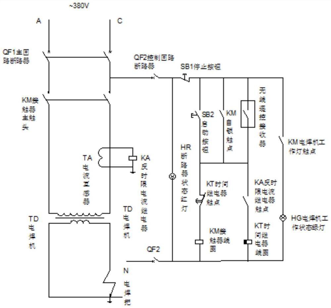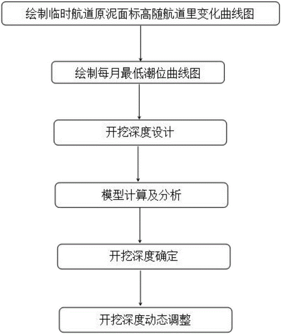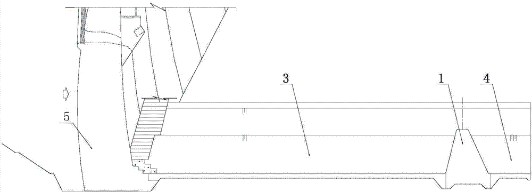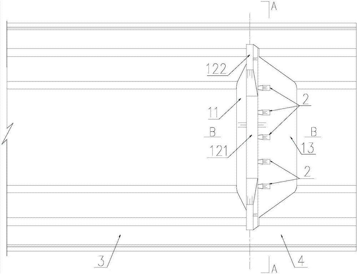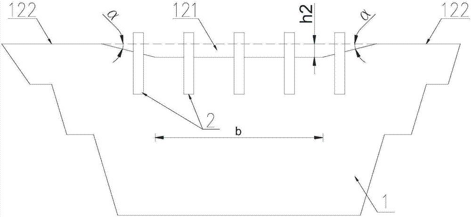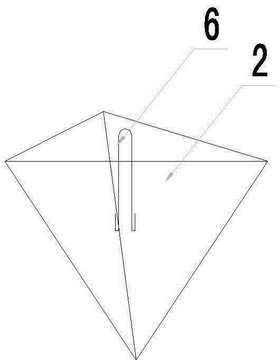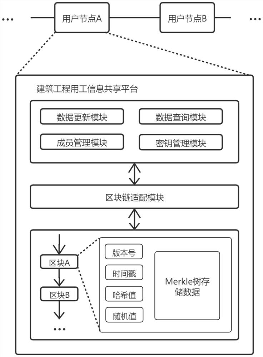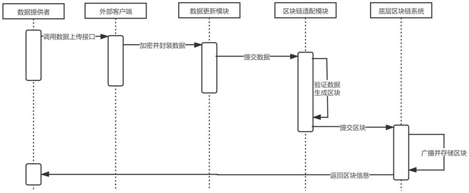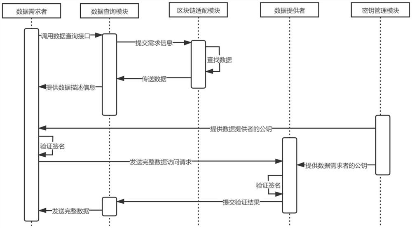Patents
Literature
83results about How to "Improve project efficiency" patented technology
Efficacy Topic
Property
Owner
Technical Advancement
Application Domain
Technology Topic
Technology Field Word
Patent Country/Region
Patent Type
Patent Status
Application Year
Inventor
Water seepage plugging construction method of shaft construction seams under high water head
ActiveCN103898873ASuccessful pluggingDoes not affect normal operationFoundation engineeringMarine site engineeringElastomerSlurry
The invention discloses a water seepage plugging construction method of shaft construction seams under high water head. The water seepage plugging construction method includes that I-sequence grouting holes, II-sequence grouting holes and III-sequence grouting holes are arranged within a certain ranges of the seams, and water-soluble polyurethane chemical materials are injected into concrete cracks by the aid of a high-pressure grouting pump; when running into water in the concrete cracks, grout is rapidly dispersed, emulsified, expanded and solidified, so that all the cracks can be filled with solidified elastomers and water flow can be completely blocked out of a concrete structure; chemical grouting materials are filled into gaps between steel plates and wall surfaces on water seepage sides of the cracks, so that seamless integration of the steel plates and the wall surfaces can be guaranteed. Plugging construction on the water seepage side is free of affection of outside water level, normal operation of water conservancy rules is unaffected, and engineering benefits are improved; the water seepage plugging construction method has the advantages of safe construction, fast speed, reliable quality, low cost and the like.
Owner:ANHUI SHUIAN CONSTR GRP CO LTD
Kitchen waste and sludge collaborative treatment system and method
PendingCN110538861AIncrease profitSmall footprintBioreactor/fermenter combinationsBio-organic fraction processingOil and greaseBiodiesel
The invention discloses a kitchen waste and sludge collaborative treatment system and method. The system comprises screen type separation equipment for screening kitchen waste, crushing and separationequipment for crushing and separating the small kitchen materials obtained after screening, oil-water separation equipment for carrying out oil removal treatment on the kitchen slurry separated out by the crushing and separation equipment, collaborative pulping equipment for mixing the sludge and the kitchen slurry after oil removal treatment and anaerobic digestion equipment for carrying out anaerobic digestion on the mixed slurry prepared by the collaborative pulping equipment. After the kitchen waste is subjected to classification and separation and slag removal, the content of inorganic matter can be reduced, and the anaerobic fermentation efficiency is improved. Meanwhile, the internal abrasion of a tank body is reduced. On one hand, the oil removal treatment can collect the waste oil for reutilization (such as preparing of biodiesel), so that the project benefit is increased; and on the other hand, the grease content and the specific adhesion and isolation characteristics of grease in the slurry can be reduced, and the anaerobic reaction effect is increased after the grease is removed.
Owner:中铁环境科技工程有限公司
Waste incineration energy-saving flue gas ultralow purification system
PendingCN110917843AImprove temperature resistanceReduce dosageGas treatmentDispersed particle filtrationActivated carbonPtru catalyst
The invention discloses a waste incineration energy-saving flue gas ultralow purification system. The waste incineration energy-saving flue gas ultralow purification system is composed of an SNCR in-furnace denitration device, a semi-dry reaction tower deacidification device, a dry deacidification device, an activated carbon adsorption device, a bag type dust collector, an SCR catalytic denitration device, a water medium type heat exchanger, an induced draft fan and a chimney. According to the waste incineration energy-saving flue gas ultralow purification system, the emission of flue gas pollutants meets the GB18485-2014 and European Union 2010 standards, meanwhile, the upgrading requirements of all provinces and cities of the whole country on nitric oxide can be met, the requirement of an SCR catalyst on steam is eliminated, energy is saved, meanwhile, heat in flue gas is recycled to the maximum extent, and the heat efficiency of the whole plant is improved.
Owner:SHANGHAI SUS ENVIRONMENT
Building foundation pit supporting construction
The invention discloses a foundation pit support structure of buildings which comprises a soil nailing wall surrounding a foundation pit and a prestressed anchor rod which is inserted into the soil body by the soil nailing wall. The invention is characterized in that the pier column structure is arranged on the soil nailing wall every 5 meters to 10 meters; wherein, the pier column structure comprises a filling pile group which is perpendicular to the bottom of the foundation pit, the prestressed anchor rod at the two sides of the filling pile group and a level channel steel which is connected with the anchor rod at the two sides and is arranged at the outside terminal of the soil nailing wall; the filling pile group is packed in the soil nailing wall and consists of at least two filling piles in homogeneous alignment. The invention makes use of the pier column structure to divide the large-area foundation pits into small-area foundation pits; the combination of a filling pile, a prestressed anchor rod and the soil nailing wall raises the ability of the pit support in anti-deforming and anti-displacement and realizes the supporting to the foundation pit; besides, the construction cost is just 60 percent of rigid perfusion row piles.
Owner:ZHONGYIFENG CONSTR GRP
Large-arch-foot three-step tunnel rapid construction method and structure based on pipe shed pre-supports
PendingCN108278115AConstruction safetyLarge amount of workUnderground chambersTunnel liningDeformation controlFoot type
The invention discloses a large-arch-foot three-step tunnel rapid construction method and structure based on pipe shed pre-supports. Short pipe sheds are constructed through a hole interior non-work-room pipe shed construction technology to reinforce and support surrounding rock in front of a tunnel face in advance; large arch feet are arranged at bases all stages of steps; and under dual controlmeasures, the tunnel cross section is sequentially excavated by three steps, according to the specific processes, firstly, short pipe shed advance supports are constructed within a certain range alongan arch part of a tunnel, the upper, middle and lower steps are sequentially excavated with alternate distances, after excavation of each step, the primary supports are constructed instantly, footings of the primary supports are designed to of a large-arch-foot type, and when the lower step is away from a secondary lining of a former cycle by the tunnel diameter, an inverted arch, side walls, a filled layer and a secondary lining are constructed. The problem that under the condition of the shallow-buried weak surrounding rock, deformation control over the tunnel is difficult is solved, and meanwhile the disadvantages that under the same condition, a traditional construction method is many in subsection, numerous in working procedure, slow in construction, many in temporary support and thelike are further overcome.
Owner:CENT SOUTH UNIV
Construction method of basement outer wall
ActiveCN104452812AEnsure safetyEnsure safety and qualityArtificial islandsUnderwater structuresBasementEngineering
The invention provides a construction method of a basement outer wall. The basement outer wall is constructed in a mode of disassembling a middle beam, the safety of a foundation pit is ensured in the process of disassembling the middle beam through replacing supports with support steel pipes, after the supports are replaced, steel bars are arranged in guard posts, the inner sides of the guard posts are smoothened with mortar so as to form water-proof layers, and then, the guard posts are welded with the steel bars by split bolts. A building area within red lines is sufficiently utilized under the conditions of ensuring construction safety and construction quality, and project benefit is improved. Besides, only formwork on one side needs to be propped during construction, one construction procedure is eliminated, the construction period is shortened, and the construction cost is reduced.
Owner:SHANGHAI CONSTR NO 5 GRP CO LTD
Airbag type inner framework form traveler and primary tunnel supporting shotcrete construction method
ActiveCN105507927ASimple structureEasy to processMining devicesUnderground chambersShotcreteArchitectural engineering
The invention discloses an airbag type inner framework from traveler and a primary tunnel supporting shotcrete construction method. The form traveler comprises a movable supporting framed bent, an inflatable formwork located on the outer side of the movable supporting framed bent, and a retractable supporting device for supporting the inflatable formwork, and the retractable supporting device is installed on the movable supporting framed bent and located on the inner side of the inflatable formwork. The construction method includes the steps: firstly, forwarding the airbag type inner framework from traveler in place; secondly, performing primary tunnel supporting shotcrete construction; thirdly, performing primary tunnel supporting shotcrete construction on a next tunnel section; fourthly, repeating the third step for multiple times till the primary tunnel supporting shotcrete construction process of all the tunnel sections is finished. The airbag type inner framework from traveler is reasonable in design, simple to construct and good in using effect, resilience rate of primary tunnel supporting shotcrete is effectively controlled through an airbag type inner framework, construction efficiency is high, construction period is short, construction quality is high, and zero resilience rate of primary tunnel supporting shotcrete can be realized.
Owner:CHINA RAILWAY FIRST GRP CO LTD +1
Initial launching tunnel door capable of being fast exploded in shield method connection passage construction
PendingCN109611107ARealize layered demolitionReduce sizeUnderground chambersTunnel liningGratingThin layer
The invention discloses an initial launching tunnel door capable of being fast exploded in shield method connection passage construction. Tunnel opening duct pieces of the initial launching tunnel door are set to be assembled duct pieces; each tunnel opening duct piece consists of tunnel opening peripheral steel grating components and in-tunnel-opening composite layer components; the tunnel opening peripheral steel grating components have the same outside shapes and thickness as main tunnel duct pieces; a tunnel opening space for forming the initial launching tunnel door is reserved in the tunnel opening peripheral steel grating components; each of the in-tunnel-opening composite layer component is of a double-layer structure with an inner layer and an outer layer; the inner layer is a thin-layer steel grating component; the outer layer is a thin-layer concrete layer component; the in-tunnel-opening composite layer components are anastomotic in the tunnel opening space of the tunnel opening peripheral steel grating components; and the in-tunnel-opening composite layer components and the tunnel opening peripheral steel grating components jointly form the assembled duct pieces. The initial launching tunnel door has the advantages that the construction safety is ensured; and the work efficiency of a shield tunneling machine for cutting the duct pieces in the initial launching tunnel door position is greatly improved.
Owner:CHINA RAILWAY SHANGHAI ENGINEERING BUREAU GROUP CO LTD
Arch rib of reinforced concrete arch bridge and erection support and manufacture method of arch rib
ActiveCN102995553AImprove stabilityImprove securityBridge structural detailsBridge erection/assemblyReinforced concreteEngineering
The invention discloses an arch rib of a reinforced concrete arch rib, an erection support and a manufacture method of the arch rib. The manufacture method can be applied to manufacture and erection of the arch rib of conventional reinforced concrete bridge and the arch rib of a reinforced concrete tied-arch bridge, and can improve the stability of an arch rib support during erecting the arch rib and after erecting and positioning the arch rib, as well as ensuring the safety in erecting of the arch rib. The arch rib disclosed by the invention comprises an arch rib body; a thrust switching support saddle is arranged in a position, corresponding to the arch rib support, of the arch rib body. The erection support is provided with an I-shaped support body, and the upper end surface of the erection support is a horizontal plane; and the support body is welded at the top part of the arch rib support and is in horizontal contact with a bottom plate of the thrust switching support saddle. The manufacture method of the arch rib comprises the following steps in sequence: pouring concrete in positions, corresponding to the arch rib support, at two ends of the arch rib body in order to fix embedded steel bars; marking a vertical line which is only formed after the arch rib main body is erected on the arch rib body before the erection is carried out; and welding the bottom plate with the lower ends of the embedded steel bars. By adopting the manufacture method, the safety in construction can be improved, and the risk in construction can be avoided.
Owner:中石化石油工程技术服务有限公司 +1
Full-fracture surface supporting-free overlapped fabricated type comprehensive pipe gallery structure and construction method
ActiveCN108708394ASolve the problem of interfering constructionReduce handlingArtificial islandsUnderwater structuresRebarWall plate
The invention relates to a full-fracture surface supporting-free overlapped fabricated type comprehensive pipe gallery structure and a construction method. The structure comprises a fabricated overlapped top plate, a fabricated overlapped base plate, a fabricated side wall plate and a fabricated inner wall plate; the side wall plate is formed by a side wall inner sheet plate and a side wall outersheet plate, and steel tie bars are arranged between the side wall inner sheet plate and the side wall outer sheet plate; and the upper and lower ends of the side wall inner sheet plate are provided with reserved extending-out reinforcing steel bars, the lower end of the side wall outer sheet plate is provided with reserved extending-out reinforcing steel bars, and the inner wall plate is formed by overlapping two wall plates. A vertical-support-free method for assembling an overall concrete pipe gallery is provided for solving the problems that an existing technology for assembling the overall comprehensive pipe gallery has the problems that a vertical support has interference in construction, axillary corner construction is difficult, and the installing field slope limitation exists; andaccording to the method, a self-designed stiffened axillary corner pouring formwork is mainly adopted, and the formwork capable of achieving supporting-free installation and capable of solving the problem about axillary corner pouring is achieved in cooperation with wallboard structure construction adjustment.
Owner:GUANGDONG JIAN YUAN CONSTR ASSEMBLY IND CO LTD
Composite electroosmosis and AC electric shock water drain method and uses thereof
InactiveCN101349056AGood water permeabilityShorten the construction periodSoil preservationDynamic compactionCombustion
The invention discloses a drainage method by composite electroosmosis and alternate current electric shock and application thereof. The method comprises vacuum drainage, vacuum prepressing, static loading and dynamic compaction; an electroosmosis electric shock instrument is used to intermittently apply electroosmosis to the treated object before, in or along carrying out vacuum water suction; after the electroosmosis, the electroosmosis electric shock instrument is used to apply alternate current electric shock in carrying out vacuum water suction, vacuum prepressing, static loading or dynamic compaction or any combination of the four procedures; the device comprises a netty cap retina with a connector, a trepanning redundant film, a composite pipe and a drainage pipe; the device also comprises the electroomosis electric shock instrument; and the method is applied to: 1 the reinforcement of soft soil foundation; 2 the soil rebuilding treatment of silt; 3 the dehydration treatment of silt fertilizers; 4 the combustion and dehydration treatment of the silt; 5 the dehydration treatment of industrial organic waste slag; and 6 the precipitation of an engineering field.
Owner:陈江涛
Overflow dam building structure suitable for ecological water landscape
InactiveCN103243685AImprove anti-scourabilityImprove stabilityBarrages/weirsGravity damsEngineeringErosion
The invention discloses an overflow dam building structure suitable for an ecological water landscape. The overflow dam overflow dam comprises a gravity type overflow dam built on a plain concrete foundation and built by concrete or masonry-mortar-stones, and the downstream side of a dam body of the gravity type overflow dam is of a slope type multistage energy dissipation step structure. The overflow dam building structure has the advantages that the retaining dam is set to be the gravity type overflow dam and the downstream side of the dam body is designed to be of the slope type multistage energy dissipation step structure so that erosion resistibility and stability of the gravity type overflow dam are improved and the whole building structure is led to be simple in form, small in steel bar consumption and fast in construction. In addition, perfect combination of landscape performance and ecological performance is achieved, and the project benefits of sufficiently utilizing hydroelectric resources, greatly saving project investment and improving the river way embankment water landscape are achieved.
Owner:YELLOW RIVER ENG CONSULTING
Interface primary support system for auxiliary transverse channel of mined metro station and construction method
PendingCN111271093AConvenience needsIncrease the difficulty of the processUnderground chambersTunnel liningMetro stationSupporting system
The invention relates to an interface primary support system for an auxiliary transverse channel of a mined metro station and a construction method. The primary support system comprises a bridging piece type station tunnel primary support, an auxiliary tunnel primary support and an additional tunnel primary support system at the inner side of an interface. The interface primary support system canaccomplish stress conversion at a tunnel before the interface channel is holed, and also greatly improves steel frame processing precision needs and processing difficulty, so that the interface tunnelaccomplishes cut-off and break-away excavation of a station arch part side wall steel frame under protection of effective support, the station arch part suspended surface exposure problem caused by holing is solved, and construction risk is reduced.
Owner:KUNMING SURVEY DESIGN & RES INST OF CREEC
Building foundation pit supporting construction
Owner:ZHONGYIFENG CONSTR GRP
Manufacturing method for large-size concrete raft reinforcing steel bar bracket
InactiveCN110984205AShorten the construction periodReduce construction costsFoundation engineeringConstruction engineeringMesh reinforcement
The invention discloses a manufacturing method for a large-size concrete raft reinforcing steel bar bracket, and relates to the technical field of architectural engineering construction methods. The manufacturing method comprises the following steps: A, making construction preparation; B, performing stand column, cushion plate and welding plate construction; C, performing reinforcing steel bar reticulate frame construction; and D, mounting the whole reinforcing steel bar bracket. The manufacturing method can process a certain number of stand column, cushion plate and welding plate assemblies outside a site by calculating the section dimension of a raft structure according to a construction drawing, shortens the construction period of welding a horse stool on the site and improves engineering construction quality.
Owner:CHINA MCC17 GRP
Preparation process and construction method of special external-adding hydraulic light burning magnesium oxide dam concrete having adjustable expanding process
ActiveCN106587693AGood engineering qualityReduce temperature control measuresBarrages/weirsTemperature controlThermal insulation
The present invention discloses a preparation process of special external-adding hydraulic light burning magnesium oxide dam concrete having an adjustable expanding process, wherein the adding amount, the fineness compostion, the active index, the calcining temperature and the calcining thermal insulation time of the special hydraulic light burning magnesium oxide expanding agent are adjusted so as to adjust and control the expanding-age process of the external-adding hydraulic light burning magnesium oxide dam concrete. The invention further discloses a construction method of the special external-adding hydraulic light burning magnesium oxide dam concrete having the adjustable expanding process. According to the present invention, the expanding process of the special external-adding hydraulic light burning magnesium oxide dam concrete can be adjusted, such that the expanding amount can be compensated according to the requirement of the dam concrete so as to achieve the accurate control, significantly improve the quality of the project, reduce the temperature control measures, save the temperature control cost, save the investment, and improve the benefits of the project.
Owner:GUANGDONG RES INST OF WATER RESOURCES & HYDROPOWER +1
Independent plinth construction method in narrow environment
InactiveCN104631486AGuarantee the quality of the projectImprove project efficiencyExcavationsEngineeringRebar
The invention is applied to supervision of supervision personnel in an on-site actual monitoring process, and provides monitoring points of an independent plinth construction method in narrow environment. The independent plinth construction method comprises the first step of determining the number of different independent plinths, the size and mass of each independent plinth, and then determining the positions of lifting points and materials and diameters of rebar rings; the second step of pouring the independent plinths and assembling rings for the independent plinths according to the determined results in the first step; the third step of conducting setting-out according to design requirements and determining the position of the independent plinth, at the same time, determining the size of a digging back shovel according to the determined size and mass in the first step; the fourth step of digging an independent foundation ditch according to the position and the size determined through setting-out; the fifth step of paving an under layer in the independent foundation ditch; the sixth step of lifting the independent concrete plinth on the under layer in the independent foundation ditch through the digging back shovel; the seventh step of backfilling the independent foundation ditch; the eighth step of repeating the steps from third to seventh till finishing all the construction of the independent plinths.
Owner:上海宝钢工程咨询有限公司
Adjustable portal frame template supporting system
InactiveCN101886480AEasy to combineOvercome the problem of insufficient applicability of fixed widthShoresSupporting systemCross bracing
The invention discloses an adjustable portal frame template supporting system. The adjustable portal frame template supporting system comprises a plurality of portal frames which are arranged in parallel, wherein a crossed support is arranged on the sides of two adjacent portal frames respectively; at least two lock pins with the same number are longitudinally arranged on an upright rod of each portal frame; at least one limit hole is formed at the two ends of a supporting rod of the crossed support respectively; and the limit holes are matched with the lock pins. The number of the lock pins and the crossed supporting limit holes is increased, so the combination modes of the portal frames are increased; the adaptability to the load change of complicated-dimension structural space or member is enhanced; the application of the portal frames in a structure template supporting system is obviously enhanced on the premise of meeting the safety requirement; the problem of insufficient applicability of the conventional portal frames due to fixed width is solved; the construction operation is simple; and the project benefit is effectively improved.
Owner:QINGDAO XINHUAYOU CONSTR GROUP
A method for calculating river silt removal amount
PendingCN109165478AReduce measurement errorLess investmentDesign optimisation/simulationSpecial data processing applicationsLand resourcesEngineering
A method for calculating river silt removal amount is disclosed. The method includes the steps of dividing the length to be desilted into N unit segments, obtaining the section depth of each unit segment separately, dividing the horizontal plane of a unit segment into m triangles along its length direction, obtaining the area of the triangle and the elevation of the three vertices, calculating thevolume of the triangle correspond to the triangular prism, obtaining the required depth after dredging, calculating the volume of triangular elevation after desilting, calculating that desilting amount of each triangle correspond to the river region, utilizing the triangle to differentiate each unit segment, calculating the desilting amount volume of each triangle in each unit segment, reducing the measurement error, summing up the desilting amounts of all the triangle corresponding to the river region to be the desilting amount of the unit segment, thereby obtaining the accurate result. Themethod is helpful to put forward the best design and construction scheme, and has very important positive significance to save precious land resources, reduce investment and improve engineering benefit.
Owner:NINGXIA RES ACADEMY OF ENVIRONMENTAL SCI LIMITED LIABILITY
On-site grouting system and method for reinforcing flocculated sludge by combining vacuum preloading and grouting
ActiveCN113322958ACutting costsGuarantee the construction qualitySoil preservationFlocculationSoil science
The invention discloses an on-site grouting system and a method for reinforcing flocculated sludge by combining vacuum preloading and grouting. The on-site grouting system is composed of an engineering mechanical vehicle, a grouting pipe, a vertical drainage plate, a control electric box, a foam plate, a flocculant pump, a vacuum pump and some conveying pipelines. According to the method for reinforcing the flocculated sludge by combining vacuum preloading and grouting, lime pipe grouting is used as a main process, traditional vacuum preloading is improved through an electrical control technology, modern mechanical equipment is adopted for construction, and therefore, the high efficiency and refinement of construction are achieved, the construction process is simplified, manpower participation is reduced, the safety coefficient of labor is increased, and the working efficiency is greatly improved; and the requirement of traditional vacuum preloading on a site is reduced through a lime grouting mode, the flocculation effect in a soil body is improved, the application range of vacuum preloading is widened, the flocculation effect in the soil body is improved, and the construction period is greatly shortened.
Owner:WENZHOU UNIVERSITY
Deep hole blasting charging and detonating method for lowering foundation based on digital detonators
The invention discloses a deep hole blasting charging and detonating method for lowering the foundation based on digital detonators. The method comprises steps of drilling; in-hole section division, including a lower charging section, a lower blocking section, an upper charging section and an orifice blocking section; charging in the sections; networking detonation and the like. During detonation,the detonation sequence and the time interval are strictly set through digital detonators. The method is advantaged in that in-hole segmented blasting is carried out, the blasting sequence and the time interval are strictly set through the digital detonators, rockfill generates relative dislocation in space after a front-row lower charging section is blasted, a free face is created for the bottomof a rear-row hole step, the clamping effect of front-row rock on the bottom of the step is reduced, and constraint conditions are changed; moreover, due to the blocking effect of the bottom blockingsection, explosion gas can be prevented from escaping too early, the action time of the explosion gas at the bottom of the hole is prolonged, explosion energy is fully utilized, the stress strength of a chassis resistance line part is improved, rock mass at the chassis part is fully crushed, generation of explosion roots is greatly reduced, and flatness of a bottom plate is improved.
Owner:SINOHYDRO BUREAU 7 CO LTD +1
Photovoltaic water lifting balanced irrigation intelligent control system
InactiveCN107637488AReal-time detectionSolve uneven irrigationClimate change adaptationWatering devicesResource utilizationEngineering
The invention discloses a photovoltaic water lifting balanced irrigation intelligent control system. The system comprises a controller, a voltage converter is connected with the input end of the controller, and an electricity storage device is connected with the input end of the voltage converter; a photovoltaic generating device is connected with the input end of the electricity storage device, an irrigation control device is connected with the output end of the controller, a soil humidity detection system, a remote control terminal and a water volume monitoring system are in double-way connection with the controller, and a storage module is connected with the output end of the remote control terminal. The system can store energy which is collected by the photovoltaic generating device, meanwhile scientifically adjusts the number of irrigation units, optimizes configuration, irrigation and water supplying, solves the problem of uneven irrigation due to discontinuous water lifting which is caused by discontinuous photovoltaic generating for a long time, and can detect the soil humidity of irrigation areas anytime, remarkably improve the irrigation evenness of the irrigation areas,improve the use ratio of energy and resources and reduce labor cost and engineering input cost. The photovoltaic water lifting balanced irrigation intelligent control system can be widely applied to project engineering which adopts photovoltaic water lifting for irrigation.
Owner:青海省水利水电科学研究院有限公司
Deep foundation pit early warning processing method
The invention relates to a deep foundation pit early warning processing method. The construction process flow comprises the steps of surveying and setting out, replacement and filling of the root of a supporting column pile, construction of a temporary door-shaped supporting stand column, steel beam hoisting, inclined strut welding construction, reinforced concrete wrapping reinforcement construction, repairing of cracks of an annular beam and the like, detecting, and subsequent construction. The construction method is simplified, the construction efficiency is improved, the economic cost is saved, later construction is facilitated, and the safety guarantee is improved.
Owner:SHANGHAI BAOYE GRP CORP
Alternating current welding machine power supply control system
InactiveCN111889850AAvoid wasting electricityReduce engineering costsArc welding apparatusPower control systemControl system
The invention discloses an alternating current welding machine power supply control system. The alternating current welding machine power supply control system comprises a detection unit and a controlcircuit. The detection unit comprises an undercurrent relay KA for detecting primary currents of an electric welding machine. The control circuit comprises a stop button SB1, a start button SB2, a time relay KT, a contactor KM and a wireless remote controller. The stop button SB1 is connected to a primary road of the control circuit in series, the start button SB2, a normally-closed contact of the time relay KT and a coil of the contactor KM are connected in series to serve as a first branch of the control circuit, a main contact of the contactor KM is connected to a main circuit of the electric welding machine in series, a receiver of the wireless remote controller, a contact of the undercurrent relay KA and a coil of the time relay KT are connected in series to serve as a second branchof the control circuit, the first branch and the second branch are connected in parallel, and a self-locking contact of the contactor KM is connected with the start button SB2 and the receiver of thewireless remote controller in parallel. According to the system, the electric welding machine not used for a long time can be automatically shut down, and the electric welding machine in a shutdown state can be awakened through the wireless remote controller.
Owner:CHINA FIRST METALLURGICAL GROUP
Construction method for ship digging-depth dynamic control
The invention relates to the technical field of dredging engineering, in particular to the field of cutter suction dredger digging and particularly provides a construction method for ship digging-depth dynamic control. The construction method comprises the following steps that first, a curve graph of the temporary fairway original mud surface elevation changing along with the fairway mileage is dawn; second, a monthly lowest water level curve graph is drawn; third, the digging depth is designed; fourth, model calculation and analysis are conducted; fifth, the digging depth is determined; and sixth, the digging depth is adjusted dynamically. The tide law is fully utilized, under the premise of guaranteeing the safety of a ship, the cutter suction dredger digging depth is controlled within an economic and reasonable range all the time and adjusted dynamically, so that under the premise of guaranteeing the safety of the ship, dug waste soil can be reduced effectively, the construction process is accelerated, and the engineering benefits are improved.
Owner:中交天航南方交通建设有限公司 +5
Preparation process and construction method for high-durability polymer concrete with self-vacuumization interior and self-impregnation surface
The invention discloses a preparation process and construction method for high-durability polymer concrete with a self-vacuumization interior and a self-impregnation surface. The preparation process comprises the following steps: spraying an aqueous solution of a polymer monomer onto geosynthetic cloth arranged on the inner surface of a template, or inlaying solid polymer monomer powder into a geosynthetic material during weaving of the geosynthetic material and then arranging the obtained geosynthetic geosynthetic cloth on the inner surface of the template; and pouring concrete. The invention also discloses the construction method for the high-durability polymer concrete with the self-vacuumization interior and the self-impregnation surface. The construction method is simple, needs no special equipment and has no substantial difference from traditional construction methods for concrete; the composition and sources of raw materials are rich; and the prepared concrete has substantially improved surface compaction degree, impervious performance and durability, and can prolong the service life of a project, reduce investment and improve project benefits.
Owner:GUANGDONG RES INST OF WATER RESOURCES & HYDROPOWER +1
Gap distribution-type auxiliary weir structure
The invention discloses a gap distribution-type auxiliary weir structure and relates to the technical field of hydraulic structure design. The problem that weir-passing waterflow of an existing auxiliary weir easily forms deflected scour flow, accordingly a close-weir downstream reservoir bank is soured, the weir-passing waterflow continuously sours downstream apron and a riverbed, and the cost for supporting the downstream reservoir bank is remarkably increased is solved. According to the adopted technical scheme, the gap distribution-type auxiliary weir structure is a gravity weir, a gap is formed in the middle of the top face of the weir, falling of downward discharged waterflow at the auxiliary weir is decreased, and scouring to a riverbed base plate and the reservoir bank is weakened. The gap formed in the top face of the weir is close to a downstream weir face, or distributing piers are arranged at the gap formed in the top of the downstream weir face at intervals, so that the distributed weir-passing waterflow is discharged in an approximate and uniform distribution mode in a centralized form, the possibility of backflow and deflected scour flow is reduced, the waterflow passing through the weir smoothly and stably returns back to a tank, and the scouting to the reservoir bank is reduced. A continuous pressing slope body is arranged at the top of an upstream weir face, and the waterflow in a plunge pool is prevented from flowing across the top face of the weir, so that the energy dissipation of the waterflow is full.
Owner:POWERCHINA CHENGDU ENG
Resource Balance Adaptive Scheduling Method in Multi-project and Multi-task Management
ActiveCN103617472BQuality improvementLow costSpecial data processing applicationsEffective solutionRational use
Owner:CHENGDU XIMENG TEKE TECH DEV CO LTD
A linkage control method for pebble beach groups in mountainous rivers based on the principle of gradient
InactiveCN104264625BCompatible with water movement characteristicsReduce compositionStream regulationHydraulic modelsEngineeringFluvial
The invention discloses a mountain river pebble beach group linked renovation method based on a gradient principle. The mountain river pebble beach group linked renovation method is characterized by setting two control conditions needed in shoal channel flow renovation, namely the unit discharge control condition and the gradient control condition, and construction and management are conducted by obtaining submerged dike specification data through a water conservancy simulation test according to the control conditions. In the control conditions, the linkage condition and the gradient principle of riverbeds are sufficiently considered, the number of model test groups is greatly reduced, the shoal renovation success probability is improved; finally the channel size can be better improved, the flow state can be improved and the silt is prevented from accumulating in the channel after obtained submerged dike data are implemented. Meanwhile, the submerged dike has the advantages of being simple in structure, fast and convenient to implement, low in implementation cost, good in strength and impact resistance and long in service life, and is suitable to be used in mountain rivers.
Owner:长江航道局 +2
Building engineering employment information sharing platform based on block chain technology and operation method
ActiveCN111988307AEasy to shareEasy maintenanceData processing applicationsUser identity/authority verificationThird partyInformation sharing
The invention discloses a building engineering employment information sharing platform based on a block chain technology. The building engineering employment information sharing platform comprises a platform application module, a block chain adaptation module and a bottom layer block chain system, wherein the block chain adaptation module comprises a network node, the network node comprises a platform application module and a bottom layer block chain system adapted to the platform application module, and the application module comprises a data updating module, a data query module, a member management module and a key management module, can be used for uploading or querying data by an employee and a worker, and has a member management function. In this way, according to the platform provided by the invention, workers and employees can conveniently and safely share information in constructional engineering; the problem that data between workers and work parties are opaque and uneven is solved, coordination of workers and work parties by a third-party mechanism in constructional engineering can be replaced, supervising users can be added to manage all information, meanwhile, a block chain technology is used for storing the data, it is guaranteed that the data is open and transparent and cannot be tampered, and the safety and privacy of the data are protected.
Owner:兰笺(苏州)科技有限公司
Features
- R&D
- Intellectual Property
- Life Sciences
- Materials
- Tech Scout
Why Patsnap Eureka
- Unparalleled Data Quality
- Higher Quality Content
- 60% Fewer Hallucinations
Social media
Patsnap Eureka Blog
Learn More Browse by: Latest US Patents, China's latest patents, Technical Efficacy Thesaurus, Application Domain, Technology Topic, Popular Technical Reports.
© 2025 PatSnap. All rights reserved.Legal|Privacy policy|Modern Slavery Act Transparency Statement|Sitemap|About US| Contact US: help@patsnap.com
