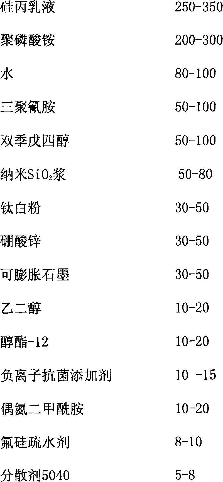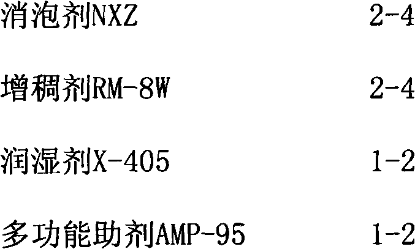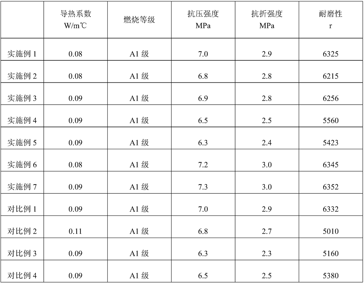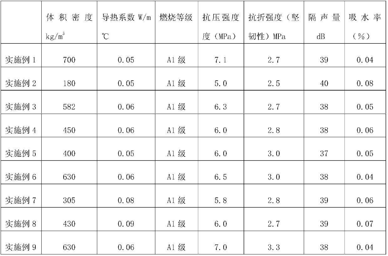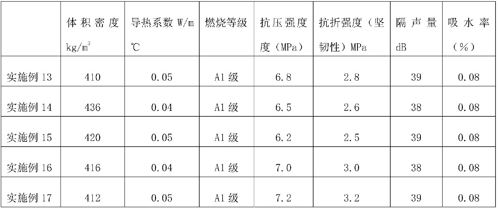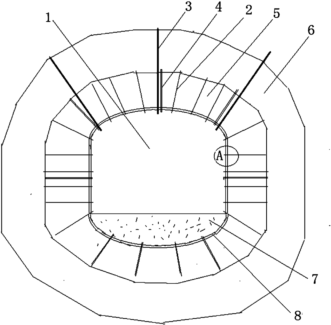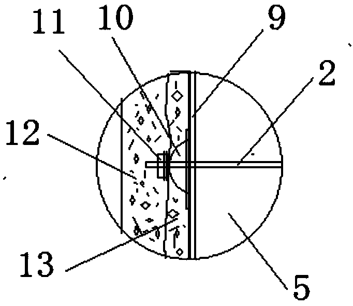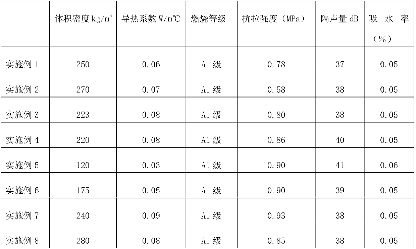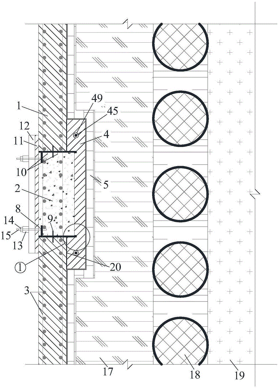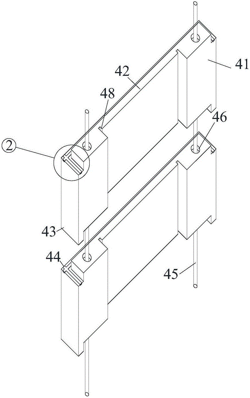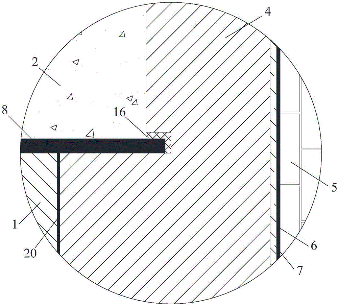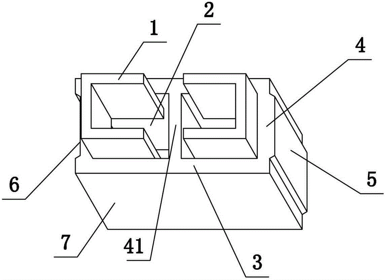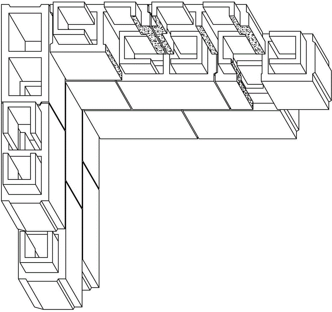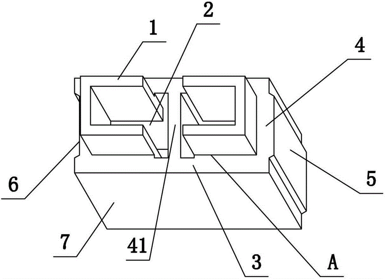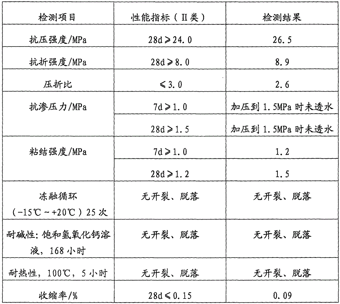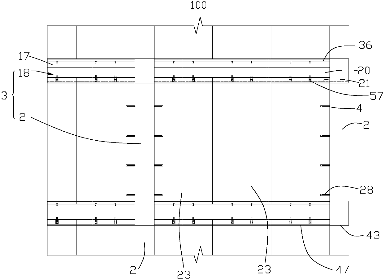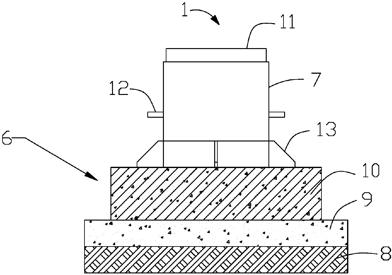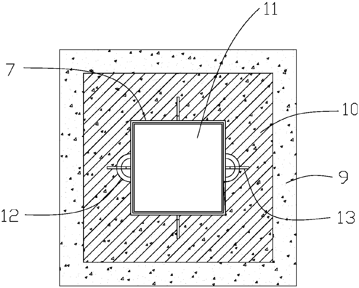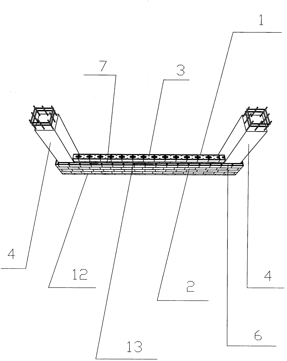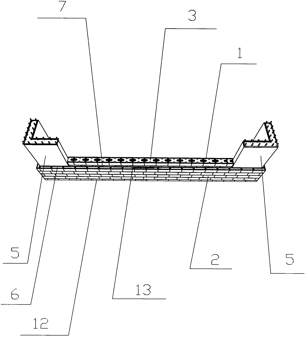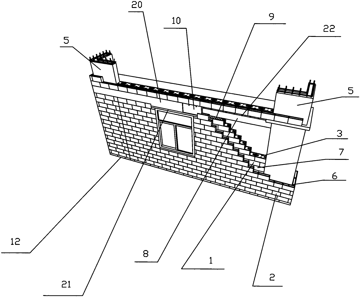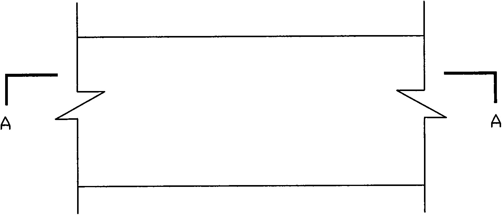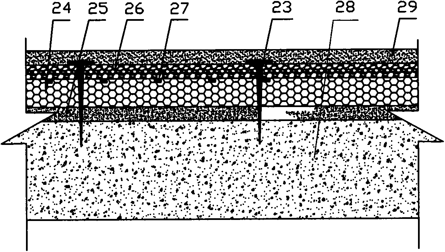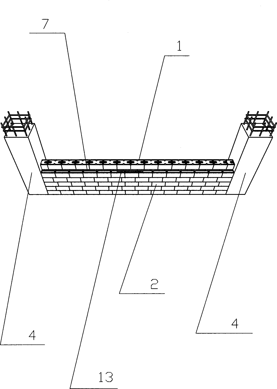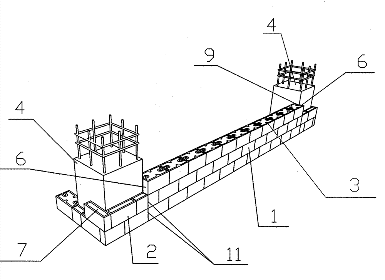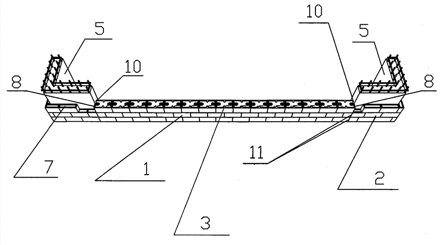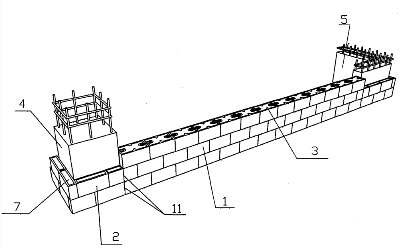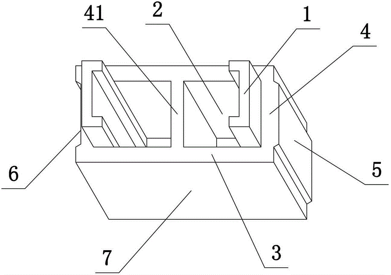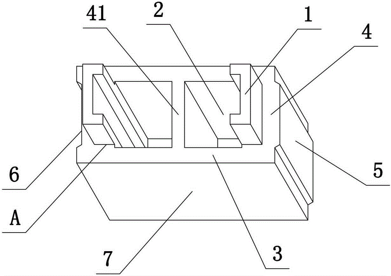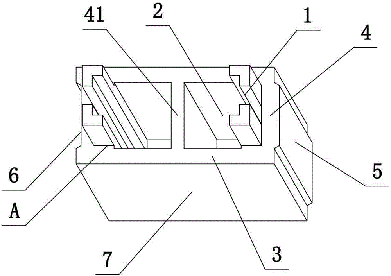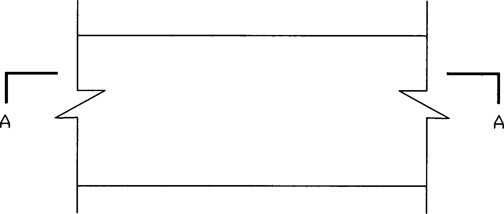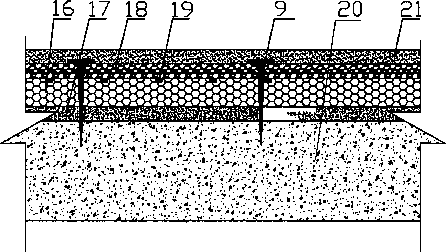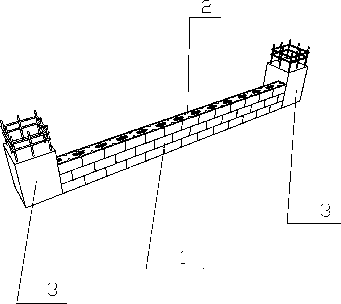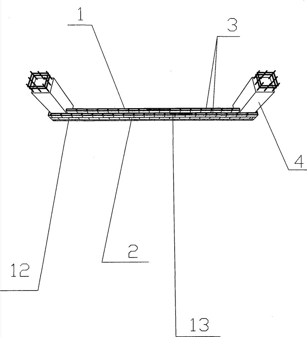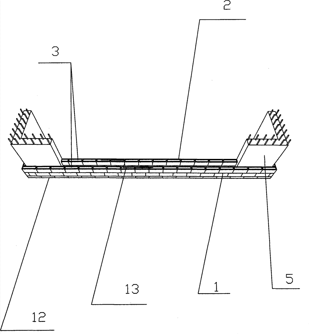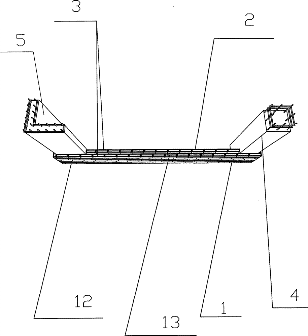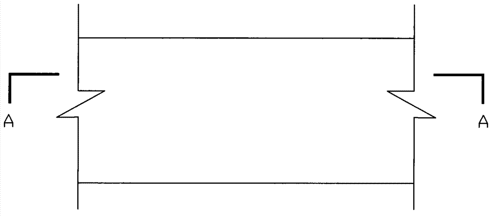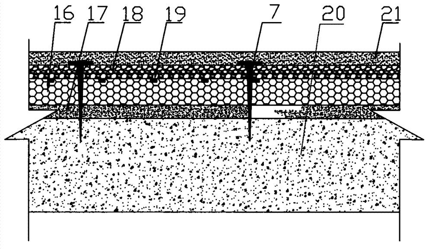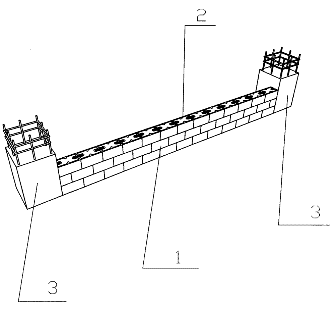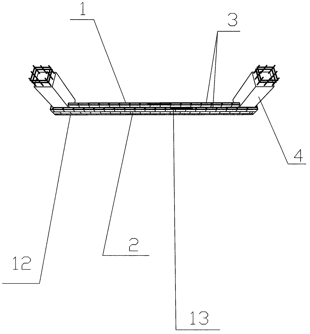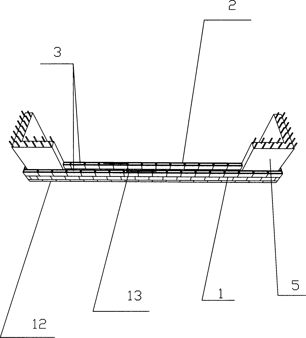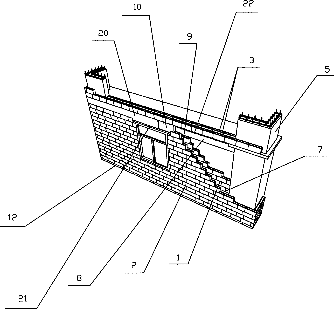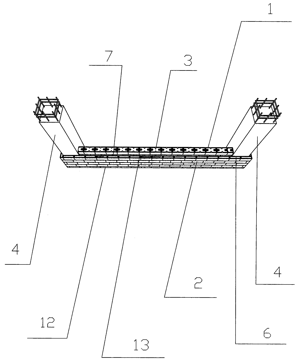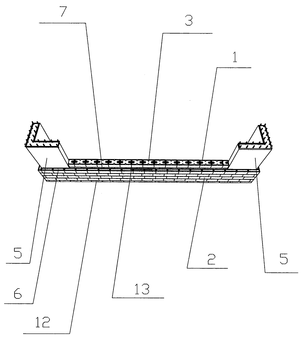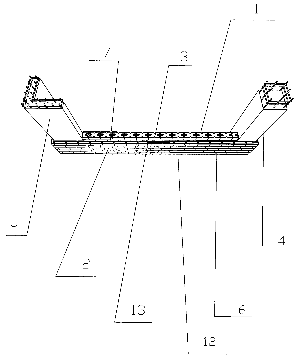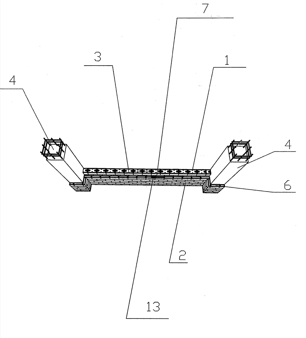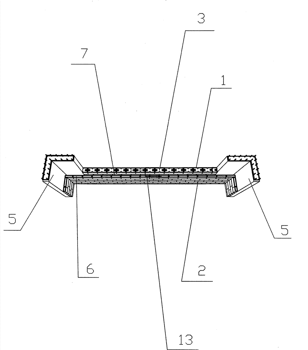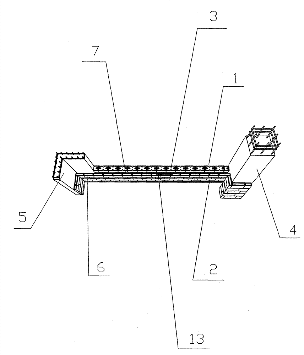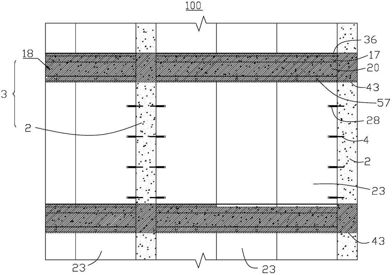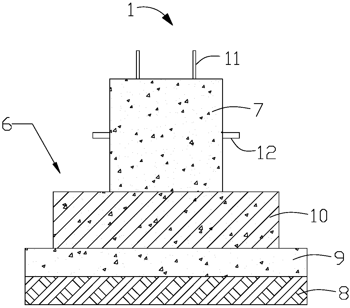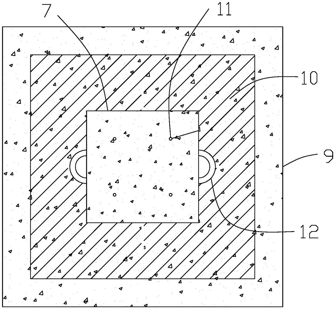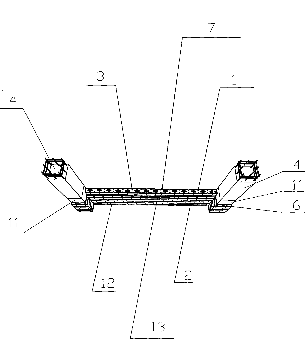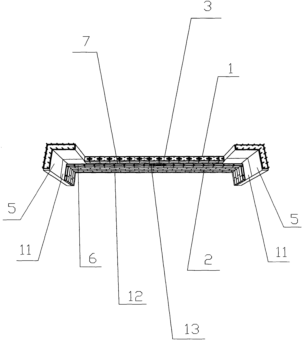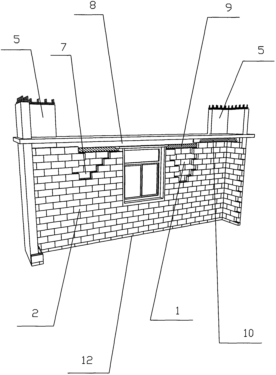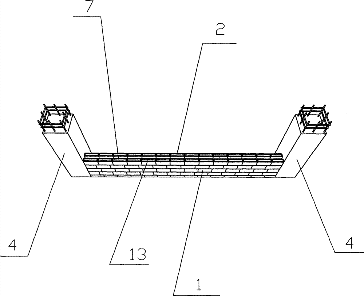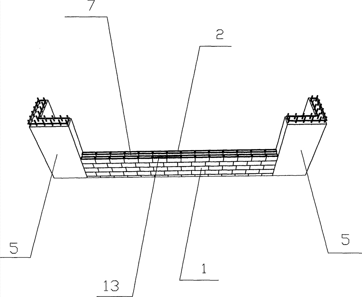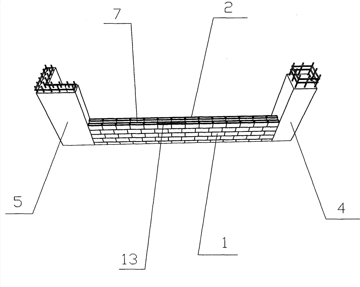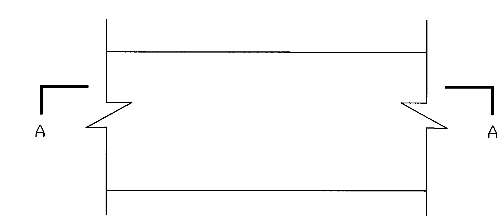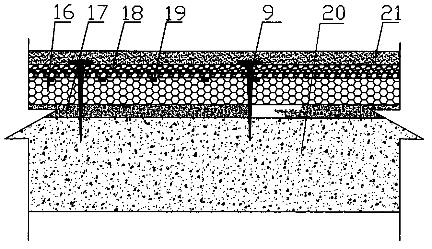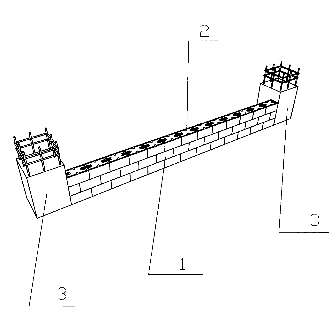Patents
Literature
108results about How to "Waterproof and anti-seepage" patented technology
Efficacy Topic
Property
Owner
Technical Advancement
Application Domain
Technology Topic
Technology Field Word
Patent Country/Region
Patent Type
Patent Status
Application Year
Inventor
Water expansion type fire-proof mildew-proof coating for tunnels
InactiveCN102634256AWaterproof and anti-seepageLong fire resistanceFireproof paintsAntifouling/underwater paintsTunnel wallAzodicarbonamide
The invention discloses a water expansion type fire-proof mildew-proof coating for tunnels, which are prepared through conventional preparation processes with the cooperation of auxiliary agents, wherein silicone acrylic emulsion serves as a film forming matter, modified ammonium polyphosphate, melamine, dipentaerythritol and azodicarbonamide serve as fire retardants; titanium dioxide, zinc borate and expansible graphite serve as fillers; nanometer SiO2 serves as a modified material and an anion antibacterial additive serves as a mildew-proof bactericide. The mildew-proof fire-proof protective coating disclosed by the invention has the advantages of long fire-proof time limit, good adhesion property, water resistance and permeability resistance, mildew resistance and antibacterial property, environmental protection and no toxicity, good decorative effect, thinness in coating and convenience for construction and is suitable for various tunnel walls.
Owner:北京国泰瑞华精藻硅特种材料有限公司
Polycarboxylic acid series concrete composite water-proof agent and its preparing method
InactiveCN101024566APenetration height ratio is smallReduce autogenous shrinkageAcid waterUltimate tensile strength
The invention relates to a manufacture method for polyocarboxy acid series concrete compound water proof agent that includes polyocarboxy acid water reducing agent 20-80 portions, multihydroxyl carboxyl compounds 1-10 portions, air entraining agent 0.1-1.0 portions. The advantages of the invention are that: it decreases self contraction and dry contraction inner concrete, increasing degree of compaction, decreasing concrete capillary fissure, achieving the ability of water proof and anti-leaking function; the anti-leaking grade is over the other water proof agent; it has slushing pumping, water poof, and constration anticracking function; and has high quality and low price.
Owner:郭震
Method of producing modified acrylic acid roofing waterproof paint
PendingCN101153180AWateryWaterproof and anti-seepageAntifouling/underwater paintsPaints with biocidesUltravioletCarvacryl acetate
The present invention discloses a preparation method of modifying acrylic acid waterproof dope for house face; 0.01 portion of sodium hexametahposphate is added into water for milling. 0.2 portion of sericite powder, 0.1 portion of silicon lime powder, 0.1 portion of titanium powder are added to be milled; after grinded for two times, 0.2 portion of pure acrylic acid ester latex, 0.1 portion of watercraft polyurethane latex, 0.2 portion of organic silicon latex, 0.1 portion of ethylene-polyvingl acetate emulsion, 0.01 portion of glycol, 0.01 portion of dibutyl phthalate and 0.001 portion of sodium pentachlorophenate are added for milling. And finally, 0.01 portion of organic silicon defoamer agent is added to be milled so as to obtain the present invention. The present invention has the advantages of innocuous, inodorous and non-pollution. The present invention has water-hating performance. The present invention can bear or endure the irradiation of ultraviolet radiation. In addition, the present invention is characterized in anti-aging, much stronger adhesion intension, waterproof, seepy-resisting, heat-resisting and cold-resisting. The present invention has much better extending ability; the present invention has the advantages of cool construction and can be coated directly.
Owner:ZHONGHONG (TIANJIN) IND CO LTD
Lightweight, high-strength and high-toughness foamed ceramic decorative integrated board and production method thereof
ActiveCN109291549AFlame retardantWith insulationLaminationLamination apparatusSodium phosphatesWear resistant
The invention discloses a lightweight, high-strength and high-toughness foamed ceramic decorative integrated board. The board comprises a foamed lightweight material layer, a high-toughness decorativesurface layer and a wear-resistant coating layer; the foamed lightweight material layer comprises stone tailings, graphene, zirconia, a high-temperature flux, clay, a stabilizer and a dispergator; and the high-toughness decorative surface layer includes an AC foaming agent, the stabilizer, calcium carbonate, high-strength resin, a processing aid and a lubricant. The wear-resistant coating layer comprises graphene, silicon carbide whiskers, corundum powder, vermiculite, kaolin, a flame retardant, nanometer titanium dioxide, sodium phosphate, sodium silicate, hydroxyethyl cellulose, a silicone-acrylic emulsion and silica sol. The high-toughness decorative surface layer made from soft porcelain and the foamed lightweight material layer are bonded by compression molding, and the surface of the high-toughness decorative surface layer is coated with the wear-resistant coating layer, so the board has the advantages of good toughness, light weight, high strength, flame retardation, thermal insulation, good waterproof and impermeable effects and good anti-aging effect.
Owner:GUANGXI XUTENG INDUSTRIAL GROUP CO LTD
Foaming ceramic heat-insulating wallboard based on graphene and preparation method thereof
InactiveCN107602106AImprove fire insulation and weather resistanceImprove fire performanceCeramicwarePore distributionEnvironmental resistance
The invention provides a graphene-based foamed ceramic insulation wallboard, which is made of the following components: potassium sodium feldspar, ceramic waste residue, graphene, vermiculite, high-temperature co-solvent, expanded graphite, zirconia, clay, stable agent and debonding agent. Using potassium sodium feldspar and ceramic waste slag as the base material, adding graphene and vermiculite to make the board more lightweight, high-strength, thermal insulation, and improve the performance of the board such as fire resistance, insulation and weather resistance, using expanded graphite as a foaming agent, using high temperature The foaming process can better control the density, pore distribution and pore size of the board, achieve better heat preservation and light weight effects, and make a board with remarkable anti-aging, corrosion resistance, heat insulation, sound insulation, waterproof and impervious, fireproof and fireproof. , lightweight, high-strength, non-cracking, green and environmental protection and other comprehensive performance in one foam lightweight wallboard.
Owner:GUANGXI XUTENG INDUSTRIAL GROUP CO LTD
Fracture coal-rock mass quasi-three dimensional prestressed reinforcement method
InactiveCN108194100AEasy to controlEffectively closedUnderground chambersTunnel liningShotcreteSlurry
The invention discloses a fracture coal-rock mass quasi-three dimensional prestressed reinforcement method. The fracture coal-rock mass quasi-three dimensional prestressed reinforcement method comprises the steps that initial support of anchor net cables is conducted, tunneling and concrete spraying are conducted simultaneously, yielding anchor rods are mounted on the two sides and a roof of a roadway, and yielding anchor cables are mounted on the central line and the arch corner parts on the two sides of the roof correspondingly; secondly, slurry-injecting reinforcement is conducted, specifically, expansible slurry is injected into coal-rock mass on the two sides and the roof of the roadway; thirdly, concrete with the thickness being 100 mm is sprayed again; and fourthly, reverse arch reinforcement is conducted. The coal-rock mass subjected to slurry-injecting reinforcement is in a quasi-three dimensional stress state, and the bearing capability is improved obviously.
Owner:SHANDONG UNIV OF SCI & TECH
Method for preparing lightweight high-strength cast-in-place concrete partition wall by using building waste
The invention discloses a method for preparing a lightweight high-strength cast-in-place concrete partition wall by using building waste, wherein the raw materials comprise, by weight, 65-95% of building waste sand powder, 3-20% of cement, 0.1-5% of a foaming agent, 0.1-5% of a concrete waterproofing agent, 0.1-5% of a concrete additive, and 0.1-5% of fiber. According to the present invention, thepartition wall is prepared by using the disassembly-free cast-in-place method, has advantages of light weight, high strength, water resistance, impermeability, good shock resistance and good integrity, and can improve the construction efficiency and reduce the construction cost; after the casting, the partition wall is flat and smooth without the coating with mortar; and the cast-in-place foam concrete comprises Portland cement or ordinary Portland cement, building waste regenerated sand powder, concrete foaming agent, concrete waterproofing agent and the like.
Owner:东莞市中森环源环保科技有限公司
Graphene-based foamed lightweight refractory thermal insulating decoration board and preparation method thereof
The invention discloses a graphene-based foamed lightweight refractory thermal insulating decoration board which comprises a matrix foamed lightweight refractory thermal insulating material layer anda decorative surface layer, wherein after sprayed to the surface of the matrix foamed lightweight refractory thermal insulating material layer, the decorative surface layer and the matrix foamed lightweight refractory thermal insulating material layer are adhered together by virtue of one-step sinter molding; the matrix foamed lightweight refractory thermal insulating material layer comprises thefollowing raw materials in percentage by weight: graphene, inorganic high-temperature-resistant fibers, non-metallic tailings, expanded vermiculite, expanded perlite, zirconia, a high-temperature cosolvent, a water repellent, an inorganic high-temperature-resistant adhesive and a flame retardant; and the decorative surface layer comprises the following raw materials in percentage by weight: graphene, feldspar, quartz, alumina, wollastonite, calcium carbonate and pigments. According to the prepared finished product in the invention, the materials are uniformly dispersed; and moreover, the prepared board has the advantages of being lightweight, high in strength, fire-resistant, flame-retardant, resistant to water seepage, difficult to age, excellent in mechanical property, green, saving in energy and environmentally friendly and has wide market popularization value.
Owner:GUANGXI XUTENG INDUSTRIAL GROUP CO LTD
Graphene and stone tailing based foaming light heat insulation board and preparation method thereof
InactiveCN107721453AHigh hardnessImprove high temperature resistanceCeramic materials productionCeramicwarePore distributionFireproofing
The invention provides a graphene and stone tailing based foaming light heat insulation board. The graphene and stone tailing based foaming light heat insulation board is prepared from the following components of a stone tailing, clay, graphene, calcium carbonate, vermiculite, a high temperature cosolvent, expanded graphite, a stabilizer, a dispergator and a pigment. The heat insulation board usesthe stone tailing as the base material, the graphene and the vermiculite are added, then the board better achieves the advantages of light weight, high strength and heat insulation, the performancesof fireproofing, insulation and weatherproofing of the board are better improved, the expanded graphite is used as a foaming agent, the high temperature foaming process is used, the sectioned thermalinsulation mode is adopted in sintering, the hardness, the high temperature resistance and the flame retardance performance of the heat insulation board are improved, the density and the pore distribution of the board are better controlled, the better effects of heat insulation, light weight and high strength are achieved, and the heat insulation board further has the functional characteristics offireproofness, sound insulation, waterproofness, anti-aging, corrosion resistance, green and environmental protection.
Owner:GUANGXI XUTENG INDUSTRIAL GROUP CO LTD
Basement exterior wall post-cast strip advanced sealing structure and basement exterior wall post-cast strip construction method
ActiveCN106120870AWaterproof and anti-seepageAvoid the impact of constructionArtificial islandsProtective foundationRebarSteel plates
The invention relates to a basement exterior wall post-cast strip advanced sealing structure. The basement exterior wall post-cast strip advanced sealing structure is characterized by comprising a sealing plate (4), a brick masonry protection layer (5), a waterproof layer (6), a mortar leveling layer (7), a connecting steel plate (8), a water stop steel plate (9), connecting cotters (10) and the like; the sealing plate (4) is assembled on the outer side of the mortar leveling layer (7), protruding bars (43) at the upper end of the sealing plate (4) are embedded in grooves (44) in the lower end of the sealing plate (4) and are connected with the grooves (44) in the lower end of the sealing plate (4) into a whole through connecting ribs (45) in the perpendicular direction; one end of the connecting steel plate (8) is clamped in clamping grooves (48) in the sealing plate (4) and are provided with reinforcing steel bar penetrating holes, and horizontal bars penetrate in the reinforcing steel bar penetrating holes and are welded to the connecting steel plate (8); and the other end of the connecting steel plate (8) is provided with post-cast strip formwork fixing and connecting screw rods (15). The basement exterior wall post-cast strip advanced sealing structure belongs to the field of basement exterior wall and post-cast strip construction in industrial and civil construction body structures and has the beneficial effects that advanced water stop and soil retaining effects are good, and the construction speed is high; and good technological and economic benefits are achieved.
Owner:SHANGHAI JIASHI (GROUP) CO LTD
Silica fume surface course repair material
The invention discloses a silica fume surface course repair material, comprising by weight 50-60 parts of ordinary portland cement, 8-10 parts of silica fume, 20-30 parts of quartz sand, 0.3-0.5 part of polypropylene fiber, 0.3-0.5 part of hydroxypropyl methyl cellulose, 3-5 parts of sepiolite, 2-3 parts of EVA rubber powder and 1-3 parts of a naphthalene super plasticizer. The silica fume surface course repair material provided by the invention can be applied to rush repair of concrete pavement, bridge, tunnel and airport, and repair and reinforcement of defects like hole, honeycomb and pitted surface in concrete of irrigation works and industrial buildings; and the formed repair layer has good durability and high adhesion strength with concrete base, and can ensure good adhesion to substrate even for the working at height. The silica fume surface course repair material has characteristics of low plastic shrinkage rate, low expansion, high strength, waterproof, impermeability, salt and alkaline corrosion resistance, and acid rain corrosion resistance.
Owner:XINJIANG LITIAN JIANYE ENERGY SAVING ENVIRONMENTAL PROTECTION ENG CO LTD
Hollow building block
InactiveCN104453063AImprove tensile propertiesImprove bending resistanceConstruction materialWallsEngineeringMechanical property
The invention relates to a hollow building block. The hollow building block is a rectangular block with through hole structures shaped like a Chinese character 'ri' or 'tian'; the rectangular block is provided with bolting components; one bolting component is attached to the inner wall of each through hole shaped like a Chinese character 'ri' and the inner vertical surface of an end rib, wherein one horizontal cross section of the bolting component is shaped like a Chinese character 'ao', or two horizontal cross sections of each bolting component are both shaped like 'L'; one bolting component is attached to the inner walls of each through hole shaped like a Chinese character 'tian' and the inner vertical surface of an end rib, wherein the horizontal cross section of the bolting component is shaped like 'L'; the vertical surfaces of each bolting component, which are shaped like a Chinese character 'ao', are arranged opposite to each other, the outer vertical surface and the walls of each bolting component and the end rib are in seamless fit like steps; the upper end of each bolting component protrudes out of the through hole, and the height of the exposed part of the bolting component is less than that of the through hole; the lower end surface of each bolting component keeps a distance from the lower surface of the rectangular block, wherein the distance is greater than the height of the upward exposed part of the bolting component. Due to the unique bolt-hole connection structure, the wall formed by laying the hollow building blocks has unique mechanical properties such as shearing strength and an inner structure with anti-seismic and anti-cracking functions. The hollow building block provided by the invention is easy to lay and is easy to popularize.
Owner:段炼山
Waterproof sizing agent for buildings
The invention discloses a waterproof sizing agent for buildings. The waterproof sizing agent comprises a waterproof emulsion and waterproof powder. The waterproof powder comprises mountain flour, sand, cement, a water reducing agent, a defoaming agent, an anti-crack agent, a reinforced adhesive, a dispersing agent and an assistant. The assistant comprises one or more of a gelatinizing agent, a water retaining agent, an anti-alkaline agent, a retarder and a mildew preventive. The waterproof emulsion refers to an alkali-resistant waterproof emulsion. The waterproof sizing agent for the buildings has the advantages that the mountain flour serves as a maim raw material of the waterproof sizing agent, so that the problem of mountain flour polluting the environment in the stone industry can be solved effectively, conventional building construction raw materials can be replaced, and pollution and damage to natural resources can be reduced; the stone industry is prevented from damaging and influencing surrounding environments, water sources, natural resources and human living; the obtained waterproof sizing agent has excellent performance such as easiness in painting, high adhesion force, high breathability, high toughness, and high resistance to corrosion, ageing, water, permeation, dampness and crack.
Owner:陈谓清
Novel fabricated building system and assembly method thereof
ActiveCN107761990AReduce construction costsEasy constructionWallsFoundation engineeringEarthquake resistanceCrack resistance
The invention provides a novel fabricated building system and further provides an assembly method of the novel fabricated building system. The novel fabricated building system comprises a prefabricated foundation, a structural supporting frame, at least one prefabricated floor and a plurality of wallboards. The structural supporting frame comprises prefabricated reinforcing columns and prefabricated beams, and the prefabricated reinforcing columns are connected with the prefabricated foundation. The prefabricated beams comprise main beams and inserting pieces, and the main beams are connectedwith the prefabricated reinforcing columns. The inserting pieces are connected with the main beams, the prefabricated floors and the main beams are connected through prefabricated connecting pieces and / or adhesives, and every two adjacent wallboards are mutually spliced or glued. The wallboards and the prefabricated reinforcing columns are connected through anchoring steel structures, inserting parts are arranged on the wallboards, and the inserting parts and the inserting pieces are connected in an inserted mode and fixed through adhesives. The wallboards are light wallboards based on graphene and nonmetal foaming and have the advantages of corrosion resistance, heat preservation, heat insulation, fire resistance, water resistance, impermeability, earthquake resistance, cracking resistance, low weight, high strength and the like. The assembled construction method adopted by the building system can shorten the construction period and is safe and efficient.
Owner:GUANGXI XUTENG INDUSTRIAL GROUP CO LTD
Semi-outer coverage building type cast-in-place composite wall inorganic fire-proof self-insulation system
InactiveCN104234239AGood energy saving effectEasy constructionConstruction materialWallsSocial benefitsCrack resistance
The invention discloses a semi-outer coverage building type cast-in-place composite wall inorganic fire-proof self-insulation system. The semi-outer coverage building type cast-in-place composite wall inorganic fire-proof self-insulation system is characterized by comprising an A-type composite insulation block self-insulation wall 1, a B-type composite insulation block self-insulation wall 2, a skew brick self-insulation wall and beam insulation body, an insulation wall around a door and a window and a lintel upper end and wall top end cast-in-place self-insulation wall, wherein all the components are organically combined together to form the complete wall self-insulation system. The wall self-insulation system has the prominent advantages of good energy-saving effect, convenience in construction, fire-proof performance, cracking resistance, water resistance, anti-permeability and the like and overcomes the critical defects of poor fire-proof performance, poor durability, poor rain leakage resistance performance, high wall cracking probability and the like of most of the current insulation walls; good economic benefit and social benefit are achieved by the popularization and the application of the technical system.
Owner:绿建科技集团新型建材高技术有限公司
Novel cast-in-situ composite wall self-insulation system
InactiveCN104234219AGood energy saving effectEasy constructionConstruction materialWallsSocial benefitsFloor slab
The invention relates to a novel cast-in-situ composite wall self-insulation system, which is characterized in that self-insulation columns, a self-insulation shear wall, a self-insulation beam, a self-insulation floor slab and composite insulation blocks are built into a self-insulation wall organic combination, and the heat insulation treatment is performed on other parts without a heat insulation function of a wall, accordingly, a complete wall self-insulation system is formed together. The wall self-insulation system has the outstanding advantages of good energy-saving effect, convenience in construction, better fire resistance, crack resistance, water impermeability and the like, and the fatal defects that most of current insulation walls have poor fire resistance, poor durability and rainwater leakage resistance, and the wall is easily cracked and the like are overcome. The popularization and application of the technical system have good economic and social benefits.
Owner:绿建科技集团新型建材高技术有限公司
Half-externally-surrounded building type cast-in-place wall self heat-insulation system combined with heat insulation and preservation coatings
InactiveCN104499585AGood energy saving effectEasy constructionConstruction materialWallsSocial benefitsBrick
The invention discloses a half-externally-surrounded building type cast-in-place wall self heat-insulation system combined with heat insulation and preservation coatings. The half-externally-surrounded building type cast-in-place wall self heat-insulation system is characterized by comprising an A-type composite heat insulation building block self heat-insulation wall body (1), a B-type composite heat insulation building block self heat-insulation wall body (2), a skew brick self heat-insulation wall body and beam heat insulation body, a window two-side self heat-insulation wall body, a window upper end and wall body top end cast-in-place self heat-insulation wall body and a door frame upper portion lintel heat insulation body. The heat insulation and preservation coatings are painted on outer layer wall bodies of columns and outer layer wall bodies of shear walls, and meanwhile, heat preservation and insulation treatment is carried out on other portions, without the heat preservation and insulation function, of the wall bodies. The above components are organically combined to form the complete wall self heat-insulation system. The wall self heat-insulation system has the outstanding beneficial effects of being good in energy-saving effect, convenient to construct, fireproof and waterproof, resistant to crack and leakage, and the like. After the technical system is applied and popularized, the good economic benefits and social benefits are achieved.
Owner:绿建科技集团新型建材高技术有限公司
Hollow block
InactiveCN104314225AImprove tensile propertiesImprove bending resistanceWallsChinese charactersUltimate tensile strength
The invention relates to a hollow block which is a rectangular block with a through hole structure shaped like a Chinese character ri or shaped like a Chinese character tian. A bolting part is attached to the rectangular block; the bolting part is provided with one concave horizontal section and two L-shaped horizontal sections on the inner wall of each through hole of the rectangular block shaped like a Chinese character ri and the inner facade of an end rib; the concave facades of the bolting parts are opposite to each other; the outer facade and wall and the end ribs are seamlessly attached to form a stepped shape; the upper end of the bolting part extends out of the through hole, and the extension height is smaller than the height of the through hole; the horizontal length of the bolting part is smaller than 1 / 2 of the horizontal length of the through hole; and the lower end face of each bolting part is flush with the lower surface of the rectangular block. According to the unique bolted hole connecting structure, the built wall forms an inner structure with unique shear strength and other mechanical properties and shock-resistant and anti-crack functions, and the hollow block is easy to build and popularize.
Owner:段炼山
Novel self-heat-preserving system of cast-in-place wall body
InactiveCN104264816AGood energy saving effectEasy constructionConstruction materialWallsSocial benefitsFloor slab
The invention provides a novel self-heat-preserving system of a cast-in-place wall body. The system is characterized in that a self-heat-preserving column, a self-heat-preserving shear wall, a self-heat-preserving beam, a secondary case-in-place self-heat-preserving wall body and a self-heat-preserving floor slab are organically combined with a self-heat-preserving wall body, wherein the self-heat-preserving wall body is formed by building composite heat-preserving building blocks; meanwhile, other parts without heat preserving and insulating function of the wall body are processed by heat preserving and insulating, so as to form a complete wall body self-heat-preserving system. The wall body self-heat-preserving has the outstanding advantages that the energy saving effect is high, the construction is convenient, the fireproof performance is high, and the crack resistance, water resistance and water penetration resistance are outstanding; the critical defects of poor fireproof performance, poor durability, low rainwater leakage resistance, and easy cracking of the wall body of most of the current heat preserving wall bodies can be overcome; the economic benefit and social benefit can be increased by the popularization and application of the technical system.
Owner:绿建科技集团新型建材高技术有限公司
Novel semi-outer wrapping double-row building type wall self thermal insulation system
ActiveCN104278761AGood energy saving effectEasy constructionConstruction materialWallsSocial benefitsTechnological system
The invention relates to a novel semi-outer wrapping double-row building type wall self thermal insulation system. The system is characterized by comprising an first composite thermal insulation building block self thermal insulation wall body (1), a second composite thermal insulation building block self thermal insulation wall body (2), an oblique building block self thermal insulation wall body, a beam thermal insulation body, a thermal insulation wall body around windows and doors, a wall top end oblique building block thermal insulation wall body which are organically combined to form the complete system. The system is good in energy saving effect, convenient in construction, fireproof, anti-crack, waterproof, seepage preventing and the like, the critical defects of poor fireproof performance, poor durability, poor rainwater seepage preventing performance, proneness to wall cracking, and the like of most current thermal insulation walls are overcome, and good economical and social benefits can be achieved by popularizing and using the system.
Owner:绿建科技集团新型建材高技术有限公司
Novel wall self thermal insulation system combining cast-in-situ wall and thermal insulation building blocks
InactiveCN104278762AGood energy saving effectEasy constructionConstruction materialWallsSocial benefitsThermal insulation
The invention relates to a novel wall self thermal insulation system combining a cast-in-situ wall and thermal insulation building blocks. The system is characterized by comprising a self thermal insulation column, a self thermal insulation shear wall, a self thermal insulation beam, a secondary cast-in-situ self thermal insulation wall, a self thermal insulation floor, the self thermal insulation building blocks which are organically combined, other wall parts without the thermal insulation function are subjected to thermal insulation treatments, and the complete self thermal insulation system is formed. The system is good in energy saving effect, convenient in construction, fireproof, anti-crack, waterproof, seepage preventing and the like, the critical defects of poor fireproof performance, poor durability, poor rainwater seepage preventing performance, proneness to wall cracking, and the like of most current thermal insulation walls are overcome, and good economical and social benefits can be achieved by popularizing and using the system.
Owner:绿建科技集团新型建材高技术有限公司
Crack-resistant thermal insulation mortar and preparation method thereof
The invention discloses crack-resistant thermal insulation mortar. The crack-resistant thermal insulation mortar is characterized by being prepared from the following materials in parts by weight: 310-380 parts of cement, 130-160 parts of bentonite, 180-240 parts of phosphorous slag powder, 4-7 parts of acrylate resin, 8-12 parts of methyl cellulose, 120-165 parts of glass beads, 5-8 parts of calcium oxide, 10-12 parts of magnesium oxide, 18-25 parts of creeper roots, 30-40 parts of Japanese banana leaves, 3-5 parts of sodium fluosilicate and 4-7 parts of auxiliaries. The thermal insulation mortar prepared in the invention has the characteristics of being light in volume-weight, low in heat conductivity coefficient, crack-resistant, strong in adhesion stress, excellent in peaceability and construction performance, has the advantages of being waterproof and impervious, and high in compressive strength, and can be widely applied to thermal insulation of interior and exterior walls of a building and other special projects. The crack-resistant thermal insulation mortar disclosed by the invention comprehensively utilizes various waste slag, so that environment is protected, resources are saved, recycling economy effect of changing waste into things of value is realized, product competitiveness is improved, and therefore, the crack-resistant thermal insulation mortar can be popularized and applied.
Owner:安徽众凯架业有限责任公司
Method of producing modified acrylic acid roofing waterproof paint
PendingCN101153181AWateryWaterproof and anti-seepageAntifouling/underwater paintsPaints with biocidesUltravioletAdhesion strength
The present invention discloses a preparation method of modifying acrylic acid waterproof dope for house face; 0.01 portion of sodium hexametahposphate is added into water for milling. 0.2 portion of sericite powder, 0.1 portion of silicon lime powder, 0.1 portion of titanium powder are added to be milled; after grinded for three times, 0.1 portion of pure acrylic acid ester latex, 0.2 portion of watercraft polyurethane latex, 0.2 portion of organic silicon latex, 0.1 portion of ethylene-polyvingl acetate emulsion, 0.01 portion of glycol, 0.01 portion of dibutyl phthalate and 0.001 portion of sodium pentachlorophenate are added for milling. And finally, 0.01 portion of organic silicon defoamer agent is added to be milled so as to obtain the present invention. The present invention has the advantages of innocuous, inodorous and non-pollution. The present invention has water-hating performance. The present invention has particular waterproof ability. The present invention can bear or endure the irradiation of ultraviolet radiation. In addition, the present invention is characterized in anti-aging, much stronger adhesion intension, waterproof, seepy-resisting, heat-resisting and cold-resisting. The present invention has much better extending ability; the present invention has the advantages of cool construction and can be coated directly. So the operation is much simpler.
Owner:ZHONGHONG (TIANJIN) IND CO LTD
Inorganic and fireproof self-insulation system for semi-outer-wrapped cast-in-situ double-row combination building type wall
ActiveCN104234232AGood energy saving effectEasy constructionConstruction materialWallsSocial benefitsBrick
The invention discloses an inorganic and fireproof self-insulation system for a semi-outer-wrapped cast-in-situ double-row combination building type wall. The inorganic and fireproof self-insulation system for the semi-outer-wrapped cast-in-situ double-row combination building type wall is characterized by comprising a first composite insulation building block self-insulation wall 1, a second composite insulation building block self-insulation wall 2, a skew brick self-insulation wall and beam insulation body, a door-window surrounding insulation wall and a lintel upper-end and wall top-end cast-in-situ self-insulation wall, wherein all the components are organically combined together to form a complete wall self-insulation system. The wall self-insulation system has the outstanding advantages of good energy-saving effect, convenience in construction, fire resistance, crack resistance, water resistance, leakage resistance and the like, the fatal defects that most of current insulation walls are poor in fire resistance, low in durability, poor in rainwater leakage resistance and likely to crack are overcome, and the technical system has great economic and social benefits in popularization and application.
Owner:绿建科技集团新型建材高技术有限公司
Semi-outsourcing bricking cast-in-place combined wall self-thermal-insulation system constructed by thermal insulation building blocks
InactiveCN104251025AGood energy saving effectEasy constructionConstruction materialWallsSocial benefitsThermal insulation
The invention discloses a semi-outsourcing bricking cast-in-place combined wall self-thermal-insulation system constructed by thermal insulation building blocks. The semi-outsourcing bricking type cast-in-place combined wall self-thermal-insulation system constructed by the thermal insulation building blocks is characterized by comprising an A-type composite thermal insulation building block self-thermal-insulation wall (1), a B-type composite thermal insulation building block self-thermal-insulation wall (2), an inclined building block self-thermal-insulation wall and beam thermal insulation body, a door and window peripheral thermal insulation wall and a lintel upper end and wall top end cast-in-place self-thermal-insulation wall. The A-type composite thermal insulation building block self-thermal-insulation wall (1), the B-type composite thermal insulation building block self-thermal-insulation wall (2), the inclined building block self-thermal-insulation wall and beam thermal insulation body, the door and window peripheral thermal insulation wall and the lintel upper end and wall top end cast-in-place self-thermal-insulation wall are organically combined together to form the complete wall self-thermal-insulation system. The wall self-thermal-insulation system has the prominent advantages of being good in energy-saving effect and convenient to construct, preventing fire, resisting cracking, preventing water, resisting seepage and the like, the critical defects that most current thermal-insulation walls are poor in fire preventing performance, durability and rainwater leakage resistance, prone to cracking and the like are overcome, and the system has the good economic benefits and social benefits in application and popularization.
Owner:绿建科技集团新型建材高技术有限公司
Heat-insulating coating and novel internal half-surrounded masonry-type combined wall self-insulating system
InactiveCN104499582AGood energy saving effectEasy constructionConstruction materialWallsSocial benefitsCrack resistance
The invention discloses a heat-insulating coating and novel internal half-surrounded masonry-type combined wall self-insulating system. The system is characterized by comprising an A-type composite heat-insulating building block self-insulating wall (1), a B-type composite heat-insulating building block self-insulating wall (2), a skew brick self-insulating wall and beam heat-insulating body, a door / window surrounding heat-insulating wall, and a wall top end skew brick self-insulating wall. The outer side surfaces of columns, the outer side surfaces of shear walls and the outer side surfaces of floor slabs are painted with heat-insulating coatings, and meanwhile heat-insulating treatment is conducted on other uninsulated wall parts; all the components are combined organically to form the complete wall self-insulating system which has the outstanding advantages of high energy-saving effect, convenience in construction, fire prevention, cracking resistance, water resistance, impermeability and the like; and the popularization and application of the technical system have favorable economic and social benefits.
Owner:绿建科技集团新型建材高技术有限公司
Prefabricated building system with concrete structure and assembly method thereof
ActiveCN107761963BReduce construction costsReduce pollutionHeat proofingProtective buildings/sheltersGrapheneFire prevention
The invention provides a novel assembly type building system with a concrete structure. The novel assembly type building system comprises a prefabricated foundation, a structural supporting frame, a prefabricated floor and a plurality of wall plates; the structural supporting frame comprises concrete prefabricated reinforcing columns and prefabricated beams; the concrete prefabricated reinforcingcolumns are connected with the prefabricated foundation; the prefabricated beams comprise concrete main beams and inserting pieces; the concrete main beams are connected with the concrete prefabricated reinforcing columns; the inserting pieces and the prefabricated floor are connected with the concrete main beams; the wall plates and the concrete prefabricated reinforcing columns are connected through anchoring steel structures; the wall plates are provided with inserting parts; the inserting parts and the inserting pieces are in inserted connection and fixed in a cast-in-place mode. The wallplates are foamed light wall plates based on graphene and nonmetal and have the excellent advantages of corrosion resistant, heat preservation and insulation, fire prevention, water prevention, anti-permeability, anti-earthquake, anti-crack, small weight, high strength and the like. According to the assembly type construction mode adopted by the building system, the construction period can be shortened, and safety and high efficiency are achieved. The invention further provides an assembly method of the novel assembly type building system with the concrete structure.
Owner:GUANGXI XUTENG INDUSTRIAL GROUP CO LTD
Semi-inner coverage building type sandwich composite wall self-insulation system
InactiveCN104234265AGood energy saving effectEasy constructionConstruction materialWallsSocial benefitsCrack resistance
The invention discloses a semi-inner coverage building type sandwich composite wall self-insulation system. The semi-inner coverage building type sandwich composite wall self-insulation system is characterized by comprising an A-type composite insulation block self-insulation wall 1, a B-type composite insulation block self-insulation wall 2, a skew brick self-insulation wall and beam insulation body, an insulation wall around a door and a window and a wall top end skew brick self-insulation wall, wherein all the components are organically combined together to form the complete wall self-insulation system. The wall self-insulation system has the prominent advantages of good energy-saving effect, convenience in construction, fire-proof performance, cracking resistance, water resistance, anti-permeability and the like and overcomes the critical defects of poor fire-proof performance, poor durability, poor rain leakage resistance performance, high wall cracking probability and the like of most of the current insulation walls; good economic benefit and social benefit are achieved by the popularization and the application of the technical system.
Owner:绿建科技集团新型建材高技术有限公司
Heat-preservation system of double-row combined brick wall built by composite heat-preservation building blocks
InactiveCN104278764AGood energy saving effectEasy constructionConstruction materialWallsDouble rowShear wall
The invention relates to a heat-preservation system of a double-row combined brick wall built by composite heat-preservation building blocks. The heat-preservation wall is organically combined by columns, shear walls, a beam, a slab and composite heat-preservation building blocks, the integral wall is completely finished and flattened, and heat insulation and preservation coating is brushed on the outer sides or the inner sides of the columns, the shear walls or the beam and the outer side of the slab, and the other positions of the wall without the heat insulation and preservation function are subjected to heat insulation and preservation treatment. The heat-preservation system of the wall has the outstanding advantages of good energy saving effect, convenience in construction, good fireproofness, cracking resistance, waterproofness and permeability resistance, the critical defects of poor fireproofness and durability, poor rainproof and seapageproof performance, easy cracking and the like of most of heat-preservation walls are overcome, and the heat-preservation system has high economic and social benefits in popularization and application.
Owner:绿建科技集团新型建材高技术有限公司
Cast-in-situ wall and insulation block combined wall self-insulation system
InactiveCN104234223AGood energy saving effectEasy constructionWallsClimate change adaptationFloor slabEngineering
The invention relates to a cast-in-situ wall and insulation block combined wall self-insulation system, which is characterized in that self-insulation columns, a self-insulation shear wall, a self-insulation beam, a self-insulation floor slab and a self-insulation wall which is built by composite insulation blocks are subjected to organic combination, and the heat insulation treatment is performed on other parts without a heat insulation function of the wall, accordingly, a complete wall self-insulation system is formed together. The wall self-insulation system has the outstanding advantages of good energy-saving effect, convenience in construction, better fire resistance, crack resistance, water impermeability and the like, and the fatal defects that most of current insulation walls have poor fire resistance, poor durability and rainwater leakage resistance, and the wall is easily cracked and the like are overcome. The popularization and application of the technical system have good economic and social benefits.
Owner:绿建科技集团新型建材高技术有限公司
Features
- R&D
- Intellectual Property
- Life Sciences
- Materials
- Tech Scout
Why Patsnap Eureka
- Unparalleled Data Quality
- Higher Quality Content
- 60% Fewer Hallucinations
Social media
Patsnap Eureka Blog
Learn More Browse by: Latest US Patents, China's latest patents, Technical Efficacy Thesaurus, Application Domain, Technology Topic, Popular Technical Reports.
© 2025 PatSnap. All rights reserved.Legal|Privacy policy|Modern Slavery Act Transparency Statement|Sitemap|About US| Contact US: help@patsnap.com
