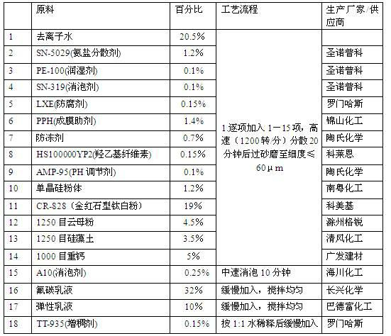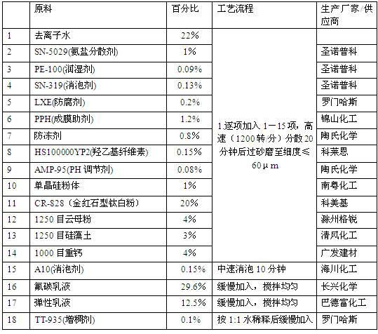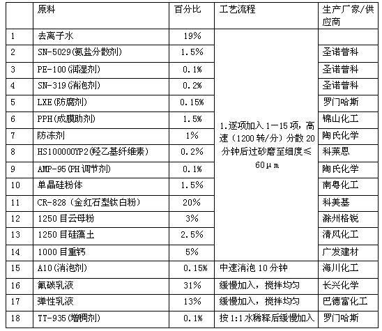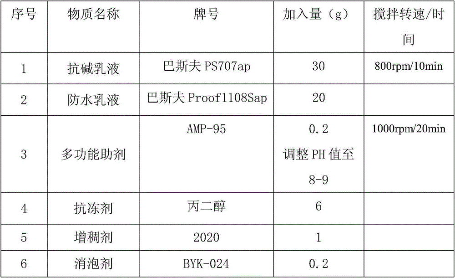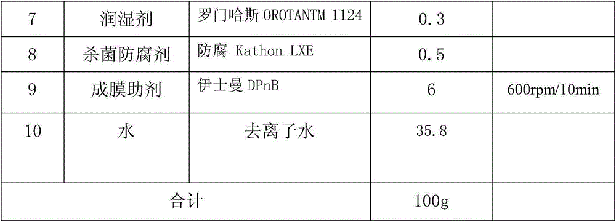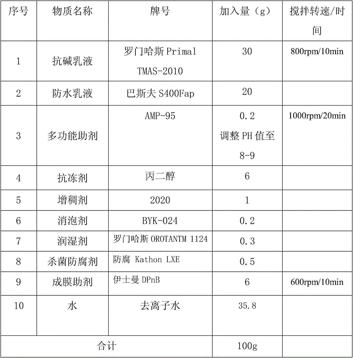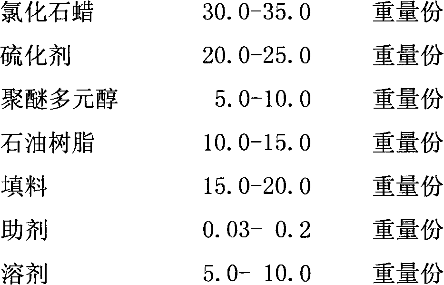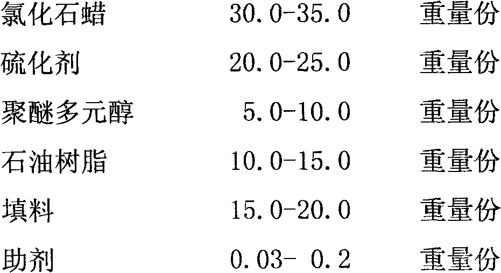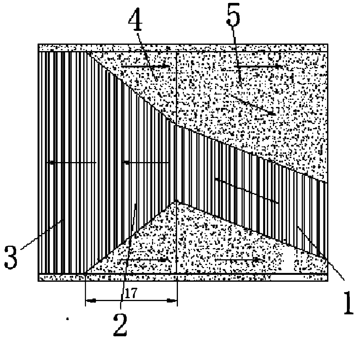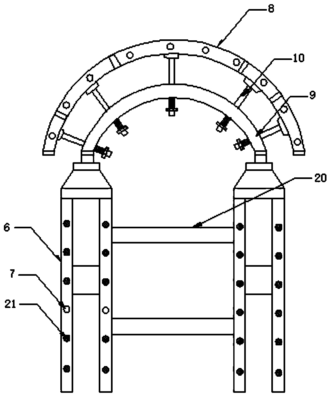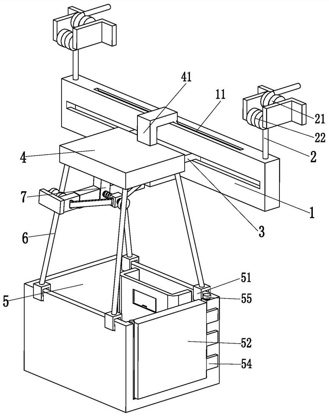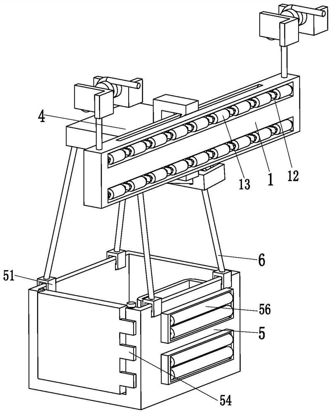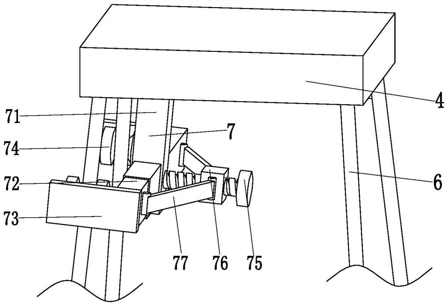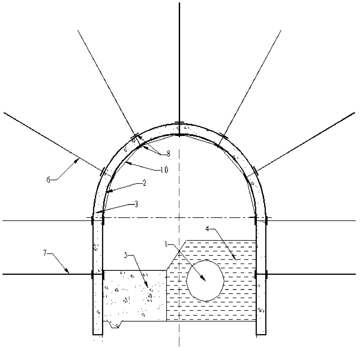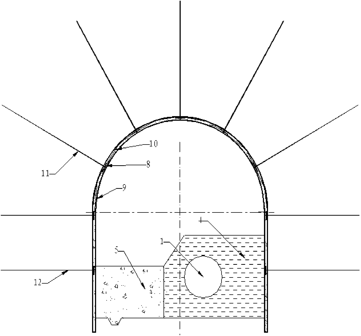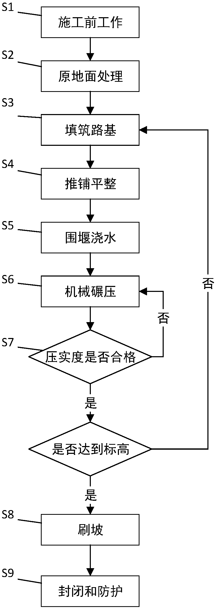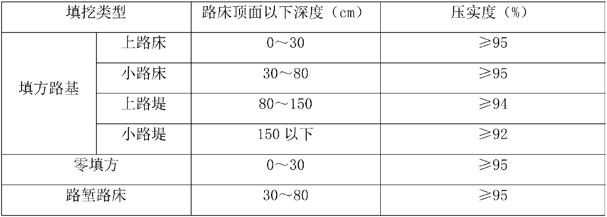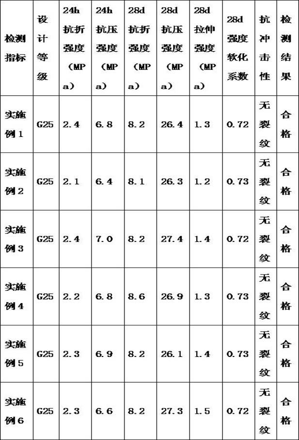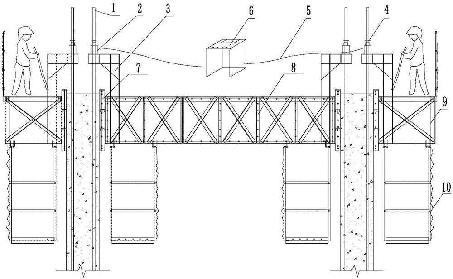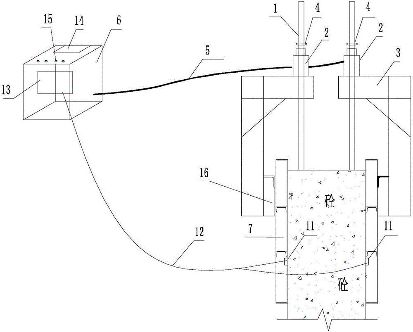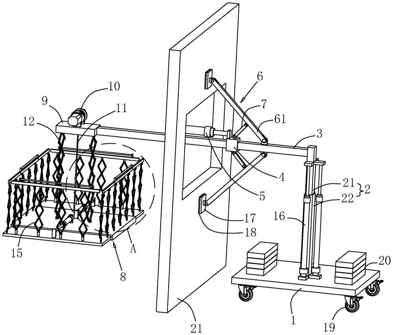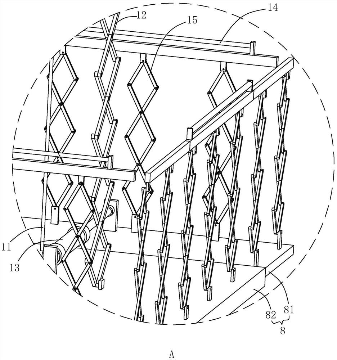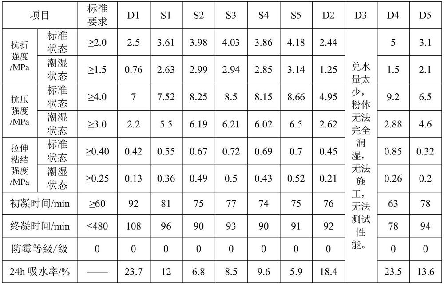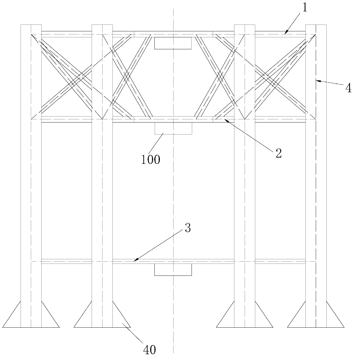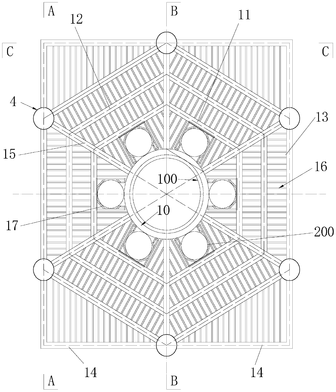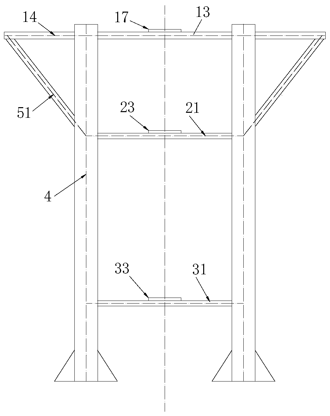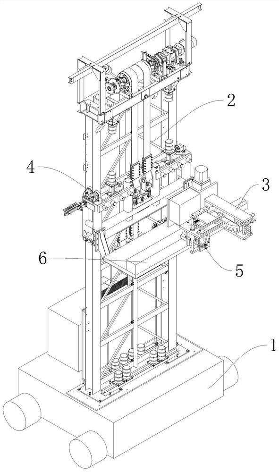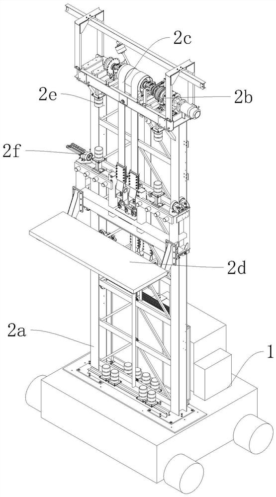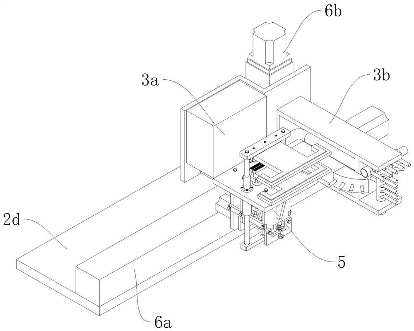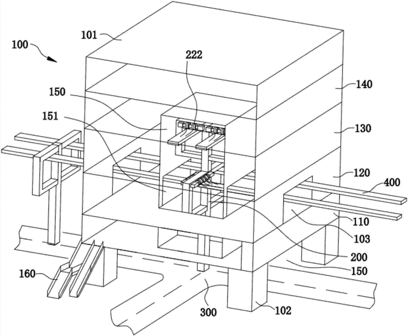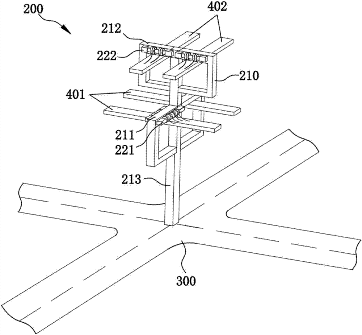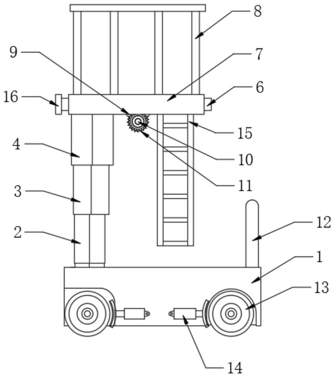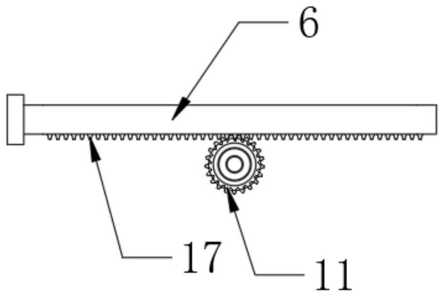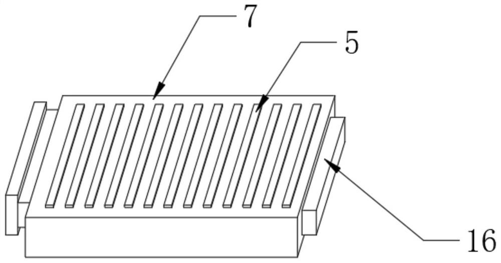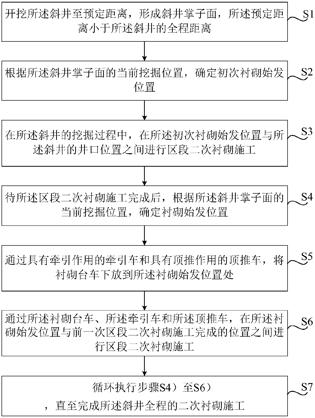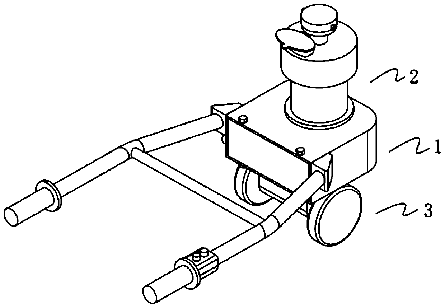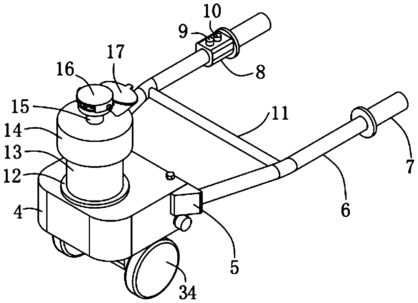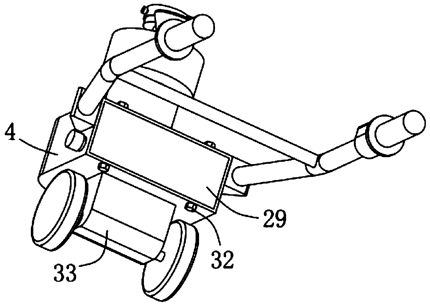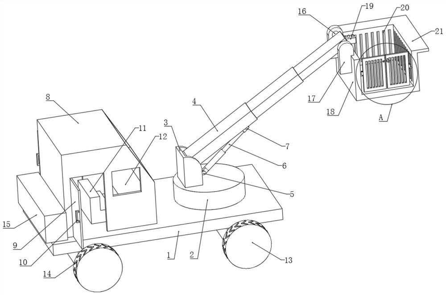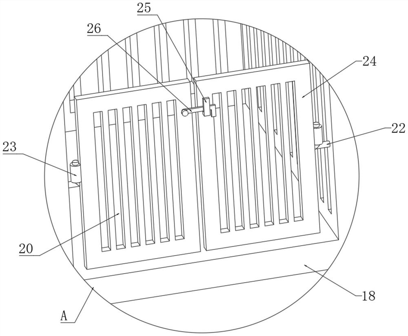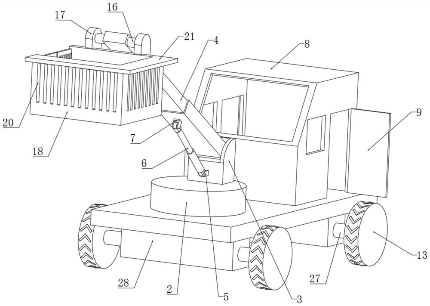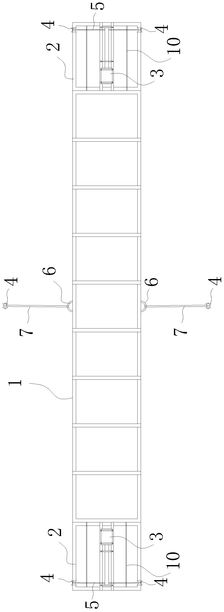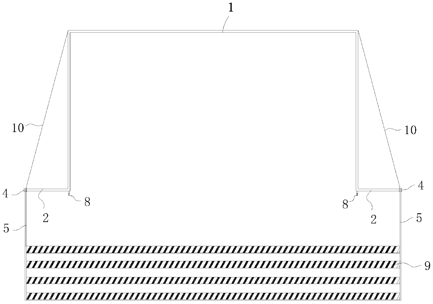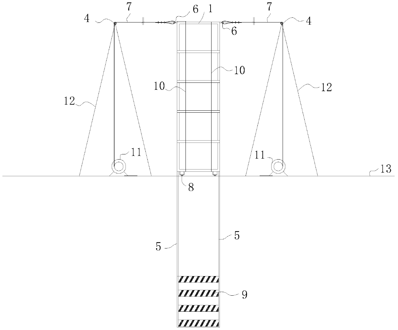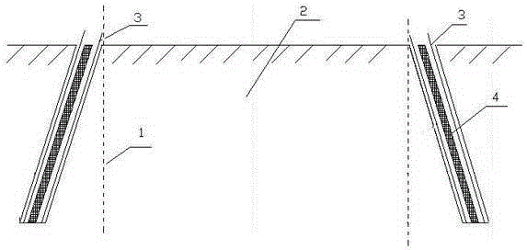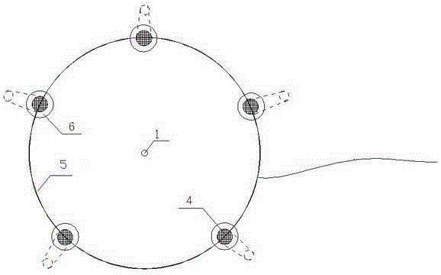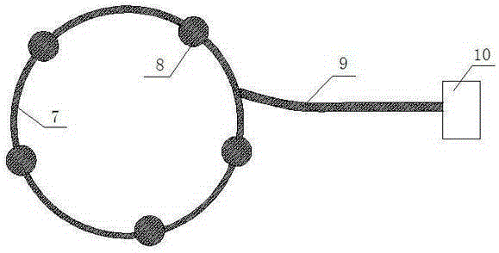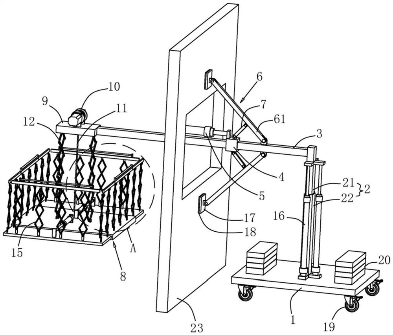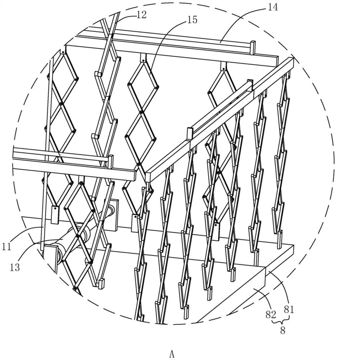Patents
Literature
51results about How to "Increase construction area" patented technology
Efficacy Topic
Property
Owner
Technical Advancement
Application Domain
Technology Topic
Technology Field Word
Patent Country/Region
Patent Type
Patent Status
Application Year
Inventor
Dry powder paint for construction as well as preparation method and use method thereof
The invention relates to dry powder paint for construction, which is prepared from polymer latex powder, titanium pigment, calcium carbonate, calcined kaolin, talcum powder, cellulose ether, a solid defoaming agent, a solid dispersing agent, a solid thixotropic agent and coloring pigment. The preparation method of the dry powder paint comprises the following steps: putting the components of the dry powder paint into a dry powder mixer for mixing for 20-40min, and then, removing bigger particles by using a vibratory screen with 120 meshes. The use method of the dry powder paint comprises the following steps: carrying out surface pretreatment on a wall body; pouring the dry powder paint into clear water and stirring and mixing evenly, standing, and then stirring again; and applying the obtained liquid paint by adopting a roller painting, spray painting or brush painting mode. The formed paint film has the characteristics of good water resistance, alkali resistance, weather resistance, washing resistance, dirt resistance and the like, has the performances of the traditional latex paint and does not contain components of VOC (zero VOC), heavy metals and the like harmful to the environment and the human health.
Owner:SOUTH CHINA UNIV OF TECH
Dry powder latex paint for inner wall and preparation thereof
The invention relates to an environment-friendly inner wall dry powder latex coating and a preparation method thereof. The compositions according to weight percentages are as follows: 10-40% of re-dispersible polymer latex powder, 10-40% of titanium dioxide, 10-40% of ground calcium carbonate, 5-20% of calcined kaolin, 5-10% of talcum powder, 0.1-0.5% of cellulose ether, 0.2-0.6% of solid defoamer, 0.2-1.0% of multifunctional auxiliary agent, and 0.01-10% of tinting pigment. The inner wall dry powder latex coating formed in the invention can have scumble construction after thinning by being added with two to three times of water, and the thickness of dry film is 20 microns to 200 microns; the color is tunable; the storage is stable, and the transportation is convenient; the VOC thereof cannot be detected (real zero VOC), and the coating film performances meet the technical requirements of national standard of inner wall latex coating; and the combination properties of products can reach international most advanced level of similar products.
Owner:SOUTH CHINA UNIV OF TECH
Heat reflection heat insulation coating for outer wall
InactiveCN102181208ALess paint consumptionIncrease construction areaReflecting/signal paintsWater basedThermal insulation
The invention discloses a heat reflection heat insulation coating for an outer wall. The heat reflection heat insulation coating is characterized by comprising the components in percentage by weight: 40 to 50 percent of film formation material, 29 to 38.5 percent of pigment and filler, 1 to 1.5 percent of monocrystalline silicon powder, 3 to 5 percent of aid, and 10 to 22 percent of deionized water, wherein the film formation material comprises water-based fluorocarbon emulsion and elastic emulsion; the pigment and filler comprises one or more of rutile titanium white, mica powder, kieselguhr, and superfine triple superphosphate; and the aid comprises one or more of dispersing agent, flatting agent, antifoaming agent, preservative, thickener, film formation aid, and anti-freezing agent. The coating has the characteristics of a building heat insulation material and a building coating, the heat insulation function and excellent performance of a coating, and is a novel heat insulation and energy-saving coating which has good performance, high applicability, and highest technical content in the field of heat insulation of modern buildings.
Owner:肇庆千江高新材料科技股份公司
Waterproof alkali-resistant seal primer for external walls
A waterproof alkali-resistant seal primer for external walls comprises raw materials in percentage by mass as follows: 20-30% of an emulsion for an alkali-resistant primer and 20-30% of an emulsion for waterproof paint. The seal primer is high in finished product solid content, safe and environment-friendly; the seal primer has excellent waterproof, water-permeable, alkali-resistant seal performance and the large adhesive force, and compared with a product of the same quality, the seal primer has the larger construction area and the higher film forming efficiency. Experiments prove that the solid content of the waterproof alkali-resistant seal primer for the external walls is up to 25.2%, the water resistance is up to 168 h without abnormalities, the water permeability is up to 0.1 mL, the adhesive force is Grade 0, and the salting-out resistance is up to 120 h without abnormalities.
Owner:JIANGSU WONIUSHAN THERMAL INSULATION & WATERPROOF TEHNOLOGY
Super-strength polyurethane waterproof coating and preparation method thereof
InactiveCN102433061AElastomerImprove strong adhesionPolyurea/polyurethane coatingsSolventChlorinated paraffins
The invention relates to a super-strength two-component polyurethane waterproof coating which is made of petroleum resin. The polyurethane waterproof coating is prepared by the following method. The raw materials of the polyurethane waterproof coating comprise a component A and a component B, wherein the component A contains 60.0-70.0 parts of polyether diol, 10.0-20.0 parts of polyether polyol and 15.0-25.0 parts of chain extender by weight; and the component B contains 30.0-35.0 parts of chlorinated paraffin, 20.0-25.0 parts of vulcanizing agent, 5.0-10.0 parts of polyether polyol, 10.0-15.0 parts of petroleum resin, 15.0-20.0 parts of filler, 0.03-0.1 parts of assistant and 5.0-10.0 parts of solvent by weight. Since the petroleum resin is added into the raw materials of the super-strength two-component polyurethane waterproof coating and has unsaturated bonds which can be bonded with polyurethane in the generation process of the polyurethane to increase the length of molecular chains, the tensile strength and the elongation at break of the coating film are greatly improved and the mechanical properties are better than that of the product in which the petroleum resin is not added. At the same time, since the price of the petroleum resin is low, the material is convenient to obtain, the cost of the two-component polyurethane waterproof coating product is low and the economic benefit is greater.
Owner:BEIJING LIGAO WATERPROOF ENG CO LTD +1
Colorful coating
InactiveCN104119735AHas paint propertiesNo pollution in the processMulticolor effect coatingsWater basedAlcohol
The invention provides a colorful coating. The colorful coating comprises the following components in percentage by mass: 50-55% of film forming matter, 2-6% of water-based color paste, 10-16% of accessory ingredients and 35-40% of deionized water. According to the film forming matter, synthetic copolymer emulsion is used as a film forming matter of the coating. The accessory ingredients comprise the following components in parts by weight: 0.2-0.4 part of dispersing agent, 2-5 parts of film forming additive, 4-6 parts of antifreezing agent, 0.1-0.2 part of antiseptic and antimildew agent, 2-3 parts of thickening agent, 0.1-0.3 part of defoaming agent, 0.2-0.6 part of fragrance enhancer and 0.2-0.6 part of thixotropic agent. The colorful coating is water-based coating; the coating has the paint characteristic and is free of toxicity, non-combustible and slight in fragrance, so that coating is good in safety during storing, transporting and using, free of pollution to the environment during construction and free of fire danger; the dried coating is tough, durable, wearable and anti-scratch; and meanwhile, the coating has resistance to washing with ethyl alcohol, detergent and water.
Owner:丹阳市海信涂料化工厂
Variable cross section tunnel excavation construction method based on climbing pilot tunnel
ActiveCN109915149AAvoid disunityFlexible constructionUnderground chambersTunnel liningMechanical equipmentEngineering
The invention discloses a variable cross section tunnel excavation construction method based on a climbing pilot tunnel. The variable cross section tunnel excavation construction method comprises thefollowing steps that 1, a small pilot tunnel climbing a slope and topping; topping from a small section to the center line direction of a large section tunnel by adopting a pilot tunnel mode, and digging the pilot tunnel obliquely upwards in an equal section manner until the pilot tunnel and an arch crown of the large section tunnel are positioned at the same elevation; 2, expanding and excavatinga transition section; continuing excavating the top of the pilot tunnel forwards to form the transition section; 3, excavating a standard section; excavating forwards from the transition section witha uniform section to form a working section of mechanical equipment; 4, excavating a transition section back; digging a middle step surface downwards on the horizontal plane of the transition section; 5, excavating the climbing section of the small pilot tunnel; expanding and excavating from the small pilot tunnel to the small section; and 6, excavating forwards from the variable cross section, forming a lower step surface, forming three steps, and constructing according to a three-step method. The construction time and cost are greatly reduced in variable cross section construction, and themethod can be widely applied to the field of building construction.
Owner:CCCC SECOND HARBOR ENG +1
Multifunctional hanging basket platform for building engineering wall surface design
ActiveCN111779252AImprove simplicityIncrease construction areaBuilding support scaffoldsArchitectural engineeringHanging basket
The invention relates to a multifunctional hanging basket platform for building engineering wall surface design. The multifunctional hanging basket platform comprises a hanging support plate, hangingropes, an electric sliding block, a sliding plate, a hanging basket, supporting hanging ropes and an adjusting mechanism, the hanging ropes are arranged at the front end and the rear end of the upperside surface of the hanging support plate, the electric sliding block is installed on the middle of the left side surface of the hanging support plate, the sliding plate is installed on the left end of the electric sliding block, the hanging basket is distributed right below the sliding plate, both the front end and the rear end of the hanging basket are connected with the lower ends of the two supporting hanging ropes, the upper ends of the supporting hanging ropes are installed on the bottom of the sliding plate, an adjusting mechanism is connected between the two supporting hanging ropes atthe rear end of the hanging basket, and the adjusting mechanism is installed on the bottom of the rear end of the sliding plate. The multifunctional hanging basket platform can solve the problems that due to the long installation and disassembly period of an existing hanging basket in the early stage, the construction efficiency of a building wall surface is low, the hanging basket cannot be stably attached to the building wall surface, the stability of the building hanging basket is poor, the hanging basket cannot be quickly adjusted in angle when the hanging basket is deviated.
Owner:海南本源建筑安装工程有限公司
Device and method for supporting concrete strip of flexible formwork for tunnel laid coal conveying pipeline
InactiveCN103244142AImprove integrityImprove stabilityUnderground chambersTunnel liningShotcreteUnderground tunnel
The invention discloses a device and a method for supporting a concrete strip of a flexible formwork for a tunnel laid coal conveying pipeline. The device comprises the coal conveying pipeline, the flexible formwork, a concrete arch, fine earth, broken stones, anchor rods and sprayed concrete. A strip arch support comprises an anchor arch support and a bolting-wire mesh-shotcreting support, the anchor arch support structurally comprises the anchor rod, a compound arch and a flexible formwork arch, the compound arch and the flexible formwork arch are connected through the anchor rod to form a compound beam structure, bending resistance and stability of the flexible formwork arch are enhanced, the bearing capacity of the compound arch serves as an emergency capacity in design, and the bolting-wire mesh-shotcreting support structurally comprises an anchor rod, a reinforcing mesh and the sprayed concrete. Structural stability of the anchor arch support is better than that of an anchor bolt-spray support and a lining support, the support structure is high in construction speed, stable, high in strength and convenient to operate and is widely used for underground tunnel engineering, construction period is shortened, the formwork does not need to be removed, and cost is saved.
Owner:WUHAN DESIGN & RES INST OF CHINA COALTECH & ENG GROUP
Gypsum plastering mortar and preparation method thereof
The invention discloses a gypsum plastering mortar which comprises the following components in parts by weight: 40-50 parts of desulfurized gypsum (or 35-45 parts of desulfurized gypsum and 4-6 partsof cement), 40-60 parts of quartz sand, 3-5 parts of heavy calcium carbonate, 0.5-0.9 part of redispersible latex powder, 0.05-0.15 part of a retarder and 0.1-0.3 part of cellulose ether; and a preparation method thereof. The method for manufacturing the gypsum plastering mortar is simple, and the prepared mortar is high in caking property, rapid in hardening, high in strength, low in density, lowin cost, green and environment-friendly.
Owner:潍坊德霖建材科技有限公司
A subgrade filling construction method utilizing aeolian sand
InactiveCN107587414AReduced dune presenceImprove environmental qualityExcavationsRoads maintainenceEnvironmentally friendlySubgrade
The invention relates to a subgrade filling construction method utilizing aeolian sand. The method includes 1) finishing preparatory work before construction; 2) clearing the surface of a subgrade, and rolling the subgrade surface before filling operation; 3) filling the subgrade with the aeolian sand; 4) spreading out and leveling a filler pushed and conveyed into a filling road segment, and controlling the loose laying depth by adopting a line hanging process; 5) arranging a cofferdam, digging a ponding facility in a lower wet section, arranging a water feeding pipeline and performing watering treatment; 6) performing mechanical rolling, after the subgrade is compacted, and spraying water on the surface to stabilize compaction; 7) measuring the field compaction density by adopting a cutting ring process, detecting the foundation coefficient of the subgrade, and if the field compaction density and the foundation coefficient in a detection result are unqualified, repeating the step 6)until the field compaction density and the foundation coefficient in a detection result are qualified; 8) repeating the step 3) to the step 7) until the subgrade is filled to a set standard height, and performing slope cutting; and 9) sealing and protecting the top surface and side slopes of the subgrade. The scientific and reasonable subgrade filling construction method utilizing the aeolian sandis provided and has advantages of capability of being energy saving and environmentally friendly, capability of reducing the cost, and the like.
Owner:SHANGHAI MUNICIPAL ELECTRIC POWER CO
Construction method of river-crossing open-excavation deep foundation pit
The invention discloses a construction method of a river-crossing open-excavation deep foundation pit. By adopting the construction method of the river-crossing open-excavation deep foundation pit, construction of city underground space foundation pit of open-excavation river-crossing can be rapidly completed, enclosing piles, anti-pull piles, concrete support, steel support and shotcrete nets between piles are adopted to form effective support for the foundation pit, the stability of a foundation pit structure is ensured, the construction method of the open-excavation deep foundation pit crossing the river is constructed front and back with intervals, multilayer progressive circulating construction of each interval is carried out, the construction speed is high, the support is stable, theconstruction method of the open-excavation deep foundation pit crossing the river is suitable for subway line open-excavation river-crossing construction with larger construction area and high environmental sensitivity, and the effect is good.
Owner:CHINA RAILWAY 23RD CONSTR BUREAU LTD +1
High-temperature anhydrite sand-free self-leveling mortar and preparation method thereof
The invention discloses high-temperature anhydrite sand-free self-leveling mortar and a preparation method thereof, the high-temperature anhydrite sand-free self-leveling mortar comprises the following components in parts by mass: 50 parts of high-temperature anhydrite, 0.05 part of fiber, 8.5-14 parts of an admixture, 19-20 parts of water and 0.75-1 part of a gypsum plastic stabilizer, and the high-temperature anhydrous gypsum is mixed-phase anhydrous gypsum prepared by heating dihydrate phosphogypsum at a high temperature, calcining and dehydrating, and the admixture is set as a cementing material for concrete meeting national standard requirements. The admixture is one or a mixture of more of Portland cement, fly ash, silicon powder, ground steel slag powder and mineral powder, the Portland cement is P.O42.5 ordinary Portland cement, the fly ash is II-grade fly ash, the silicon content of the silicon powder is greater than or equal to 90%, the ground steel slag powder is steelmaking slag ground steel slag powder, and the mineral powder is 95-grade mineral powder. According to the high-temperature anhydrite sand-free self-leveling mortar and the preparation method thereof, the high-temperature anhydrite sand-free self-leveling mortar has relatively high water resistance and high strength.
Owner:四川涅钰绿色新材料科技有限公司
MI mineral insulated armored heating cable and metal heat conduction board supporting floor heating system
InactiveCN108775615AGuaranteed service lifeShorten heating and heat conduction timeLighting and heating apparatusElectric heating systemHeating systemHeating time
The invention discloses a MI mineral insulated armored heating cable and a metal heat conduction board supporting floor heating system. The MI mineral insulated armored heating cable comprises a damp-proof layer, an insulation layer, a mirror heat reflection film layer, a metal heat conduction plate layer, a MI mineral insulated armored heating cable layer, a support mesh, a heat storage layer anda floor decoration layer which are sequentially laid from the bottom layer; the MI mineral insulated armored heating cable layer is externally connected to a power supply and the connection portion with the grafting end of the power line is a cold end; the MI mineral insulated armored heating cable layer comprises a sheath tube, an insulator, a metal alloy heating wire; the insulator is disposedinside the sheath tube, and the metal alloy heating wire is disposed inside the sheath tube. The invention fully separates the conduction of heat from the power supply access end, ensures the long service life of the heating cable and is stable in heat generation. The invention greatly shortens the traditional heating and heating time and heat conduction time, and the construction is simple, energy-saving and efficient.
Owner:翁刚峰
Form auto-lifting system and method for slip-form construction of thin-walled hollow high piers
InactiveCN106758844AAvoid uncertaintyImprove construction progressForms/shuttering/falseworksBridge erection/assemblyProgrammable logic controllerThrough transmission
The invention discloses a form auto-lifting system for slip-form construction of thin-walled hollow high piers; the system comprises a platform truss, a hydraulic console and a plurality of climbing poles arranged in a pier stud structural range symmetrically relative to the centers of pier studs, the top of the platform truss is provided with an F-shaped lift rack at each climbing pole, a ball jack sleeving the corresponding climbing pole is mounted on the corresponding F-shaped lift rack, the ball jacks are connected to a hydraulic system through an oil circuit, a steel form is connected to each F-shaped lift rack, the hydraulic console includes a PLC (programmable logic controller), a miniature pressure sensor is embedded in the surface of each steel form in contact with concrete, the tops of probes of the miniature pressure sensors are flush with the surfaces of the steel forms, and the miniature pressure sensors are 20-30 cm away from the lower edges of the steel forms; the miniature pressure sensors are connected to the PLC through transmission wires. The hydraulic console lifts the steel forms synchronously according to surface strength of concrete so as to automatically lift the whole slip form.
Owner:中铁十八局集团第五工程有限公司 +1
Scaffold with safety protection mechanism and building method
InactiveCN111962854AEasy to fixEasy to moveScaffold accessoriesBuilding support scaffoldsArchitectural engineeringStructural engineering
The invention relates to a scaffold with a safety protection mechanism. The scaffold comprises a base, wherein a supporting column is vertically arranged on the base; an outward extending rod is horizontally arranged on the supporting column; a sleeve sleeves and is in sliding connection with the outward extending rod; a first air cylinder connected with the sleeve is arranged on the outward extending rod in the length direction of the outward extending rod; two abutting rod sets used for abutting against the inner wall of a wall are arranged at the end, close to the supporting column, of theoutward extending rod in a longitudinal symmetry mode relative to the outward extending rod. The abutting rod sets comprise a plurality of abutting rods, each abutting rod is rotationally connected with the end, close to the supporting column, of the outward extending rod, a plurality of supporting rods rotationally connected with the abutting rods are rotationally connected to the sleeve in the circumferential direction, the supporting rods are used for adjusting the angle between the two abutting rod sets, and a scaffold plate is arranged at the end, away from the supporting column, of the outward extending rod. The scaffold has the effect of improving the safety of constructors in the scaffold mounting process.
Owner:鹏程建设集团有限公司
Plastering gypsum slurry and dry powder thereof
The invention discloses plastering gypsum slurry and dry powder thereof. The plastering gypsum slurry dry powder comprises the following components in parts by weight: 60-75 parts of semi-hydrated gypsum, 8-12 parts of vitrified micro bubbles, 3-8 parts of zeolite, 3-6 parts of silica fume, 3-6 parts of calcium hydroxide and 0.02-0.1 part of a retarder. The plastering gypsum slurry dry powder cancomprehensively balance mechanical properties and mildew resistance, overcomes the defects that traditional plastering gypsum is not resistant to water and is prone to mold breeding, and meanwhile greatly improves construction performance and the problem of hollowing and cracking caused by traditional cement plastering mortar construction. Therefore, the tensile adhesive strength of the plasteringgypsum in a humid state can reach 0.3 MPa or above and is obviously higher than the tensile adhesive strength (greater than or equal to 0.15 MPa) of common cement plastering mortar, and other properties of the product can meet the standard requirements of JC / T 2497-2018 mildew-proof and water-resistant plastering gypsum mortar.
Owner:GUANGDONG BOZHILIN ROBOT CO LTD
Dry powder paint for construction as well as preparation method and use method thereof
Owner:SOUTH CHINA UNIV OF TECH
Shared construction platform for single pile and high pile cap foundation steel pipe pile planting of offshore wind power plant
PendingCN111218950AGuaranteed structural strengthGuaranteed structural rigidityFoundation engineeringPile capArchitectural engineering
The invention discloses a shared construction platform for single pile and high pile cap foundation steel pipe pile planting of an offshore wind power plant. The construction platform comprises a toplayer platform, a middle layer platform and a lower layer platform which are arranged on six auxiliary pile sleeves, and the six auxiliary pile sleeves are arranged in a regular hexagonal manner by connecting lines; the top layer platform comprises a top ring beam and two pairs of cantilever beams; the top ring beam is connected with the six auxiliary pile sleeves through six radial main beams, and the periphery of the top ring beam is provided with an inner channel main beam, a middle channel main beam and a top outer channel main beam which are all in a regular hexagon shape; the two pairs of cantilever beams are connected with the six auxiliary pile sleeves, so that the plane outer contour of the top layer platform is in a rectangular shape; the middle layer platform and the lower layerplatform are the same in structure and size, and each platform comprises a ring beam and an outer channel main beam which is in a regular hexagon shape and is connected to the six auxiliary pile sleeves; the ring beam is connected with the six auxiliary pile sleeves through six connecting beams; and the top layer platform, the middle layer platform and the lower layer platform are each provided with a single pile guiding protective cylinder and a high pile guiding truss. According to the invention, the construction platform not only can improve the verticality of the protective cylinder, butalso can reduce resource investment.
Owner:CCCC THIRD HARBOR ENG +2
Reinforced type plastering mortar
The invention belongs to the technical field of building materials, and provides a reinforced type plastering mortar. The reinforced type plastering mortar is prepared from the following raw materials in parts by weight: 20 to 25 parts of silicate cement, 1 to 5 parts of superfine calcium carbonate, 50 to 65 parts of quartz sand, 5 to 8 parts of wollastonite powder, 1 to 2 parts of foamed polytetrafluoroethylene, 0.01 to 0.03 part of glycol ether, 0.1 to 0.2 part of dispersant, 0.02 to 0.05 part of synergist and 0.1 to 0.15 part of film-forming base material. The reinforced type plastering mortar has the beneficial effects and characteristics that the heat preservation and heat insulation properties are good, the anti-seepage and anti-cracking properties are good, the adhering strength is high, the wind pressure-resistant property is realized, the freezing and melting-resistant property is realized, and the like.
Owner:新昌县永佳耐火材料厂
Building wall surface spraying robot based on machine vision
ActiveCN112031344AWide pelvic areaImprove spraying effectBuilding constructionsManipulatorMachine visionClassical mechanics
The invention relates to the field of intelligent robots, and particularly relates to a building wall surface spraying robot based on machine vision. The building wall surface spraying robot comprisesa movable carrying table, a lifting table, a spraying mechanism, a vision detection mechanism and a uniform coating mechanism, wherein the lifting table is vertically arranged on the movable carryingtable and used for driving the spraying mechanism to do lifting motion in the vertical direction; the spraying mechanism is used for executing spraying work of a wall surface; the vision detection mechanism is arranged on the lifting table, located on the side portion of the spraying mechanism and used for controlling and switching the working modes of the spraying mechanism according to the state of the wall surface; and the uniform coating mechanism is arranged on the side portion of the spraying mechanism and used for uniformly smearing newly-sprayed paint after the spraying mechanism sprays the paint on the building wall surface. According to the building wall surface spraying robot based on machine vision, different spraying modes are adopted according to different positions of the wall surface, meanwhile, the newly-sprayed paint is uniformly smeared after the paint is sprayed on the building wall surface, and the spraying effect is better.
Owner:山东鼎安升机器人有限公司
Stop station for railway vehicles
ActiveCN107060390AAvoid crowdingSmall footprintPublic buildingsBuilding constructionsCarrying capacityEngineering
The invention provides a stop station for railway vehicles, and relates to the technical field of railway transporting equipment. The stop station for the railway vehicles comprises a tower used for providing a place for stopping of the railway vehicles, the tower comprises bearing beams, and the tower bears and is erected on the ground through the bearing beams; an occupied ground area is small, so a construction area can be enlarged correspondingly, thus the carrying capacity is increased, and the problem of congestion of the station is solved; and the stop station further comprises a power support, the power support is arranged on the ground and independent from the tower, and therefore the influence of vibration in the working process of the power support on passengers in the stop station is reduced.
Owner:GUANGDONG FITI TRAFFIC CO LTD
Self-propelled aerial work platform
InactiveCN111792589AIncrease widthIncrease construction areaSafety devices for lifting equipmentsCastorsMarine engineeringElectric machinery
The invention discloses a self-propelled aerial work platform. The self-propelled aerial work platform includes a self-propelled chassis; a hydraulic lifting mechanism is installed on the upper side of the self-propelled chassis, and a working platform is installed on the upper side of the hydraulic lifting mechanism; a horizontal extension platform is slidably arranged inside the working platform; a motor is connected to the lower side of the horizontal extension platform for transmission; rollers are installed at the lower side of the self-propelled chassis through walking shafts; a wheel locking mechanism is installed on one side of each roller; a push-pull rod is installed on the upper side of one end of the self-propelled chassis; and a retractable escalator is installed on the horizontal extension platform. According to the self-propelled aerial work platform disclosed by the invention, the horizontal extension platform is slidably installed inside the working platform, which canadjust and extend the working width of the working platform as required; and a wheel locking mechanism is installed on one side of each roller, which can lock the front and rear rollers and improve the safety of use.
Owner:苏州威尔力液压升降机械有限公司
Construction method of secondary lining for inclined well with sharp slope
InactiveCN108678778AReduce rentSave on installation costsUnderground chambersTunnel liningTractorBuilding construction
The invention provides a construction method of a secondary lining for an inclined well with a sharp slope, which comprises the following steps: S1) excavating the inclined well to a predetermined depth to form the face of the tunnel face of the inclined well; S2) determining the starting position of the initial lining according to the current excavation position of the tunnel face of the inclinedwell; S3) during the excavation of the inclined well, carrying out the sectional secondary lining construction between the starting position of the initial lining and the wellhead position of the inclined well; S4) according to the current excavation position of the tunnel face of the inclined well, determining the starting lining position; S5) lowing a lining trolley to the starting lining position through a tractor and a pusher; S6) carrying out the sectional secondary lining construction between the starting lining position and the completed position of the previous sectional secondary lining construction; S7) cyclically executing S4 to S6 until the completion of the second lining construction of the inclined well. The method can shorten construction period, save construction costs andreduce the occupation of the well opening.
Owner:2ND ENG CO LTD OF CHINA RAILWAY 12TH BUREAU GRP +1
Magical color coating material
InactiveCN107541118AHas paint propertiesNo pollution in the processMulticolor effect coatingsFungicideAlcohol
The invention discloses a magic paint, which comprises components and the mass percentages of the components are: film-forming substance 50-55, water-based color paste 2-6, auxiliary agent 10-16, deionized water 35-40, film-forming The substance adopts synthetic copolymer emulsion as the film-forming substance of the paint, and the additives are specifically dispersant 0.2~0.4, film-forming aid 2~5, antifreeze agent 4~6, anticorrosion and antifungal agent 0.1~0.2, thickener 2~3 , defoaming agent 0.1-0.3, flavoring agent 0.2-0.6, thixotropic agent 0.2-0.6; this kind of illusion paint is water-based paint, but the coating film has the characteristics of paint, and is non-toxic, non-flammable, and slightly fragrant, so storage, It is safe to transport and use, does not pollute the environment during construction, and has no fire hazard. The dried coating film is tough and durable, wear-resistant, scratch-resistant, and resistant to alcohol, detergent and water.
Owner:天津市东塔涂料有限公司
A soil repair construction device
ActiveCN110814012BIncrease construction areaImprove construction efficiencySoil lifting machinesContaminated soil reclamationEnvironmental resource managementSoil remediation
Owner:江苏环保产业技术研究院股份公司
Construction auxiliary platform for landscaping engineering
PendingCN112811366AHeight adjustablePlay a supporting roleLifting devicesArchitectural engineeringLandscape engineering
The invention discloses a construction auxiliary platform for landscaping engineering. The construction auxiliary platform comprises a foundation bottom plate, a cab is fixedly connected to the left side of the upper end face of the foundation bottom plate, a console is fixedly connected to the right side of the bottom of an inner cavity of the cab, a driver seat is fixedly connected to the left side of the inner cavity of the cab, vehicle doors are rotationally connected to the front side wall and the rear side wall of the cab, and the front portions of the left sides and the right sides of the vehicle doors are fixedly connected with handles. The right portion of the upper end face of the foundation bottom plate is provided with a rotating disc, a rotating piece is connected with a clamping piece in a clamped manner, the front side and the rear side of the lower end face of the foundation bottom plate are fixedly connected with motorized bins, and the middle portions of the front ends face and the rear end faces of the motorized bins are rotationally connected with wheels through axles. The invention relates to the technical field of construction auxiliary platforms. According to the construction auxiliary platform for landscaping engineering, the problems that an existing construction auxiliary platform is poor in flexibility and low in working efficiency and cannot guarantee construction safety in the using process are solved.
Owner:苏州尚雷克装饰工程有限公司
Hanging basket capable of moving horizontally and vertically
InactiveCN111456406AInnovative designSimple structureScaffold accessoriesBuilding support scaffoldsHanging basketMechanical engineering
The invention discloses a hanging basket capable of moving horizontally and vertically. The hanging basket is characterized by comprising a door-shaped first net rack, and a hanging basket body is arranged below the first net rack; the left end and the right end of the first net rack are connected with vertical lifting devices correspondingly, the front side and the rear side of the middle of thefirst net rack are connected with horizontal moving devices correspondingly, and rollers are arranged at the bottom of the first net rack; and the vertical lifting devices and the horizontal moving devices are connected and fixed with the hanging basket body. According to the hanging basket capable of moving horizontally and vertically, the structure is simple, the hanging basket can vertically ascend and descend and horizontally move during use, construction at multiple positions is convenient, re-erection of a steel pipe frame is reduced, the construction cost is reduced, the utilization rate of the hanging basket is improved, the effect is good, and the practicability is high.
Owner:CHINA MCC17 GRP
High-frequency interference protection ground electrode and its embedding method
ActiveCN103337719BIncrease distanceReduced shieldingLine/current collector detailsConnection contact member materialSoil resistivityEngineering
The invention discloses a high-frequency interference protection grounding electrode which comprises a plurality of grounding rods, the grounding rods are distributed in an arc shape, are inclined outwards by a certain angle relative to the plumb line, and are arranged in the soil, the distance between any two grounding rods is larger than or equal to the sum of the lengths of the two grounding rods, slurry of which the electrical resistivity is lower than that of the soil is filled between the grounding rods and the soil, and the grounding rods are connected into a whole through connecting copper bars. The invention further discloses a corresponding laying method. Through the adoption of the manner of inclined inserting and deep laying of the grounding bars and the use of the method of slurry filling, the number of the grounding rods decreases, the occupied area is small, and the large-area earth excavation construction is avoided.
Owner:CHINA FIRST METALLURGICAL GROUP
A scaffold with a safety protection mechanism and its construction method
InactiveCN111962854BEasy to fixEasy to moveScaffold accessoriesBuilding support scaffoldsEngineeringStructural engineering
This application relates to a scaffold with a safety protection mechanism, which includes a base, a support column is vertically arranged on the base, an outrigger is arranged horizontally on the support column, and a sleeve is sleeved and slidably connected to the outrigger. Its length direction is provided with the first cylinder connected with the sleeve, and the end of the outrigger near the support column is symmetrically arranged with two groups of abutment rods for abutting against the inner wall of the wall. It includes a number of resisting rods, and each resisting rod is rotatably connected with the end of the outrigger near the supporting column. The sleeve is rotated in the upper direction and connected with a number of props that are respectively rotatably connected with each resisting rod. The props are used to adjust the two The group abuts against the angle between the rod groups, and the end of the outrigger rod away from the supporting column is provided with a scaffold board. The application has the effect of improving the safety of construction personnel during scaffolding installation.
Owner:鹏程建设集团有限公司
Features
- R&D
- Intellectual Property
- Life Sciences
- Materials
- Tech Scout
Why Patsnap Eureka
- Unparalleled Data Quality
- Higher Quality Content
- 60% Fewer Hallucinations
Social media
Patsnap Eureka Blog
Learn More Browse by: Latest US Patents, China's latest patents, Technical Efficacy Thesaurus, Application Domain, Technology Topic, Popular Technical Reports.
© 2025 PatSnap. All rights reserved.Legal|Privacy policy|Modern Slavery Act Transparency Statement|Sitemap|About US| Contact US: help@patsnap.com
