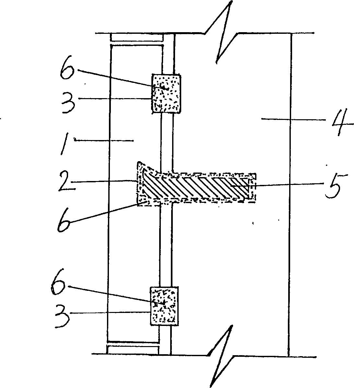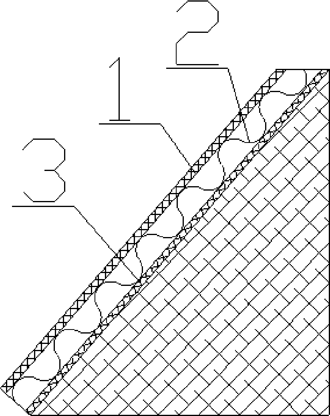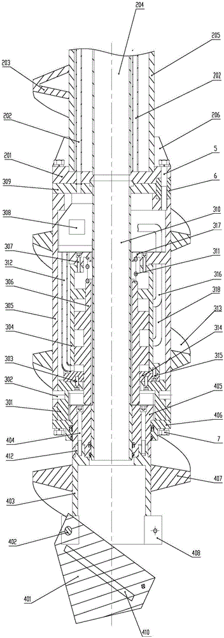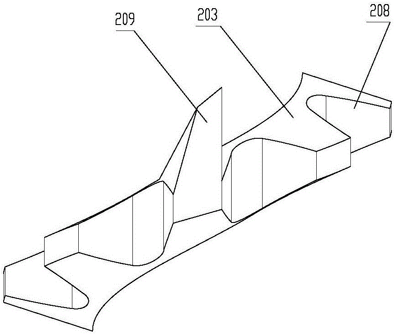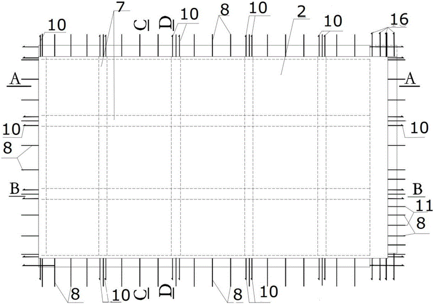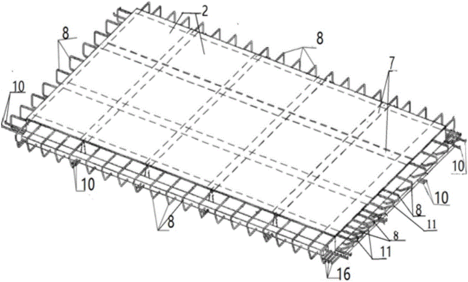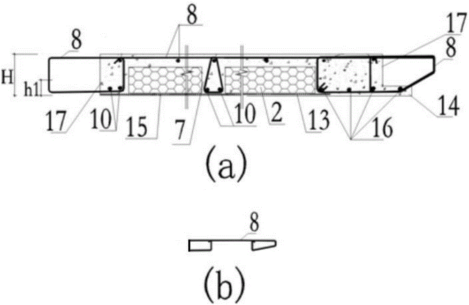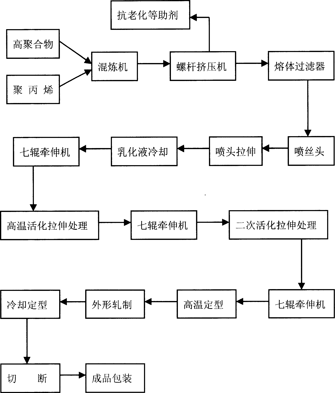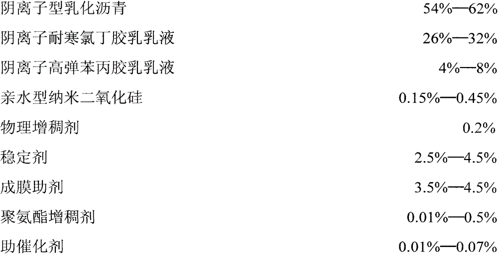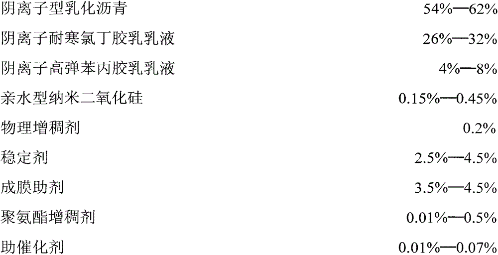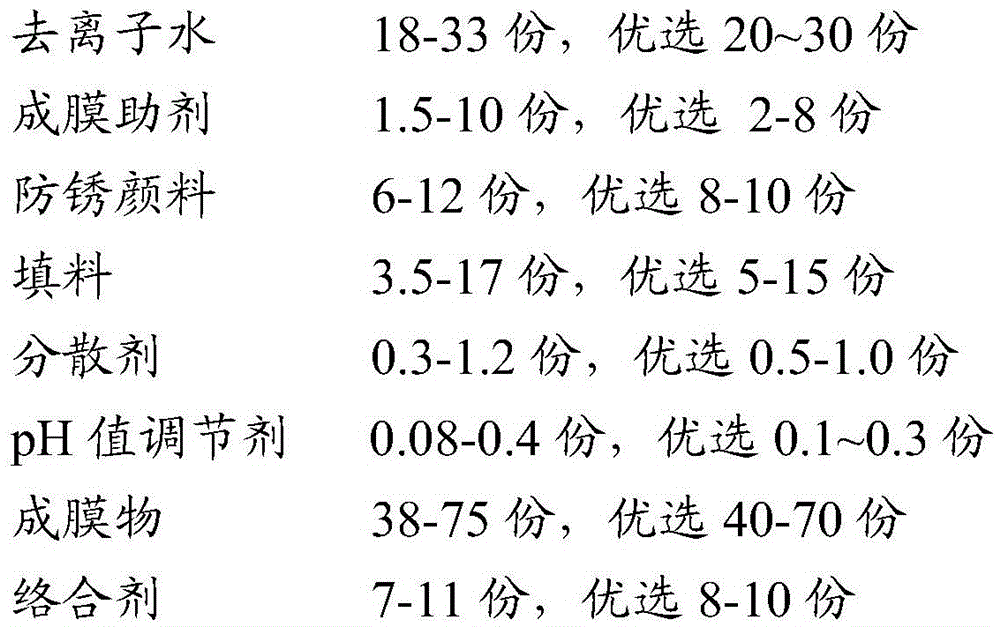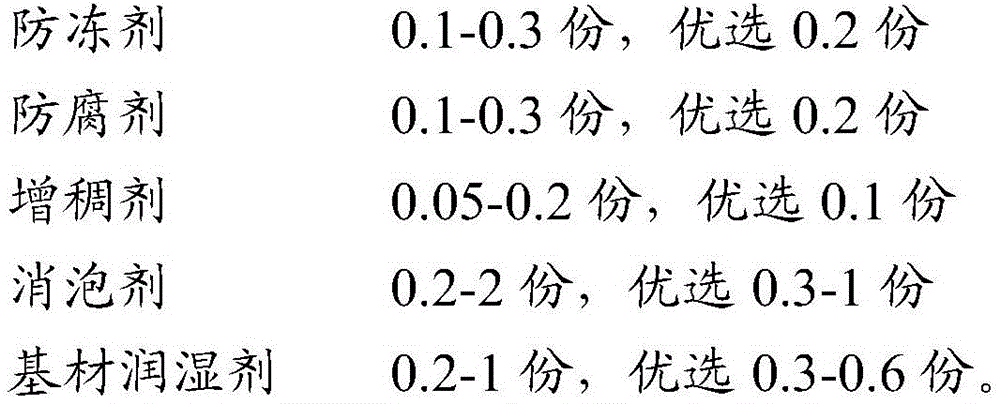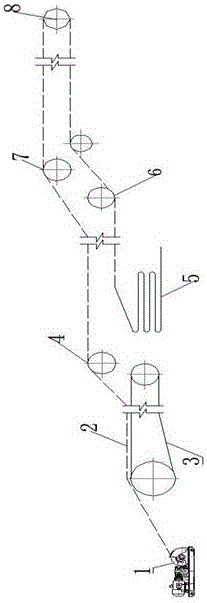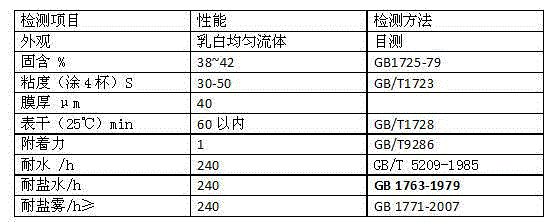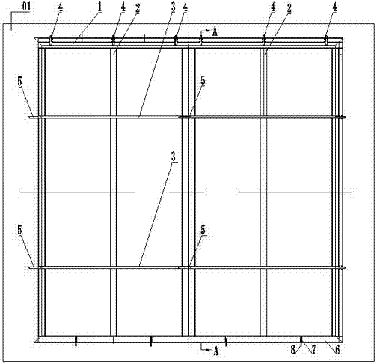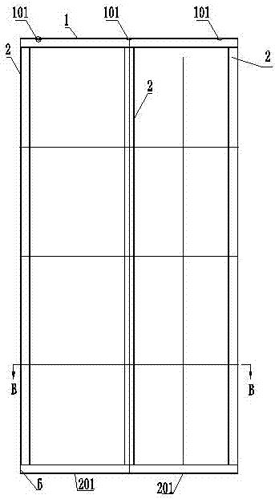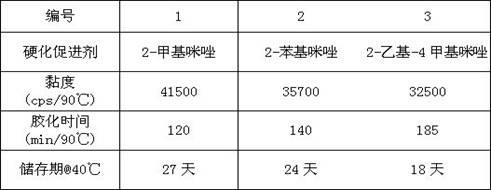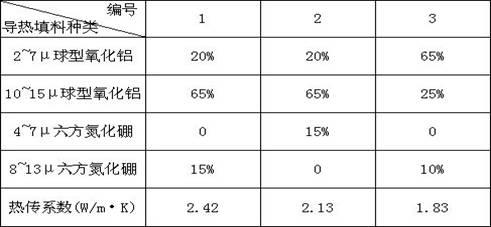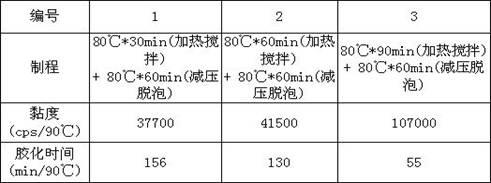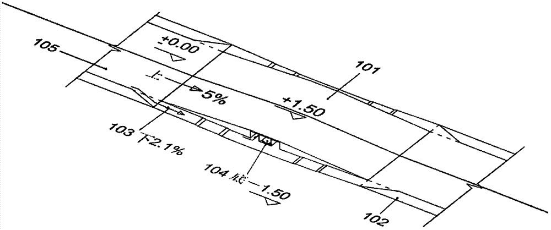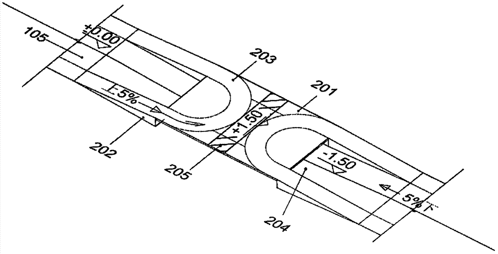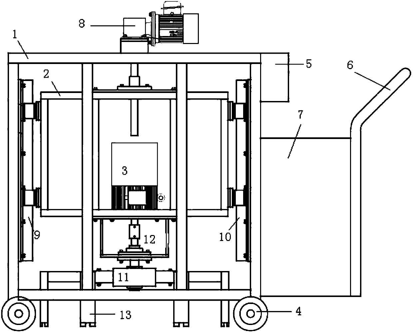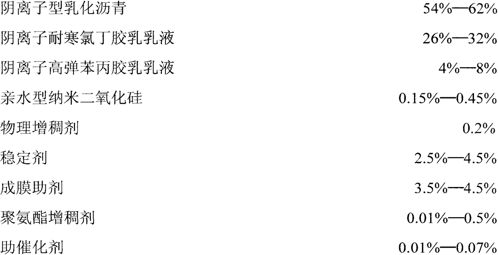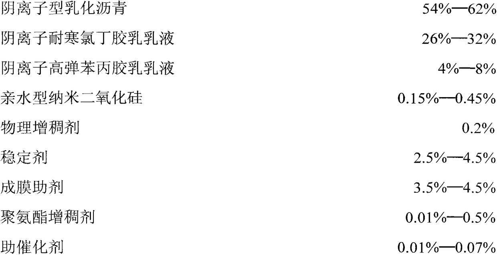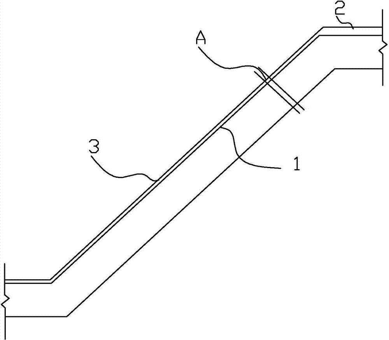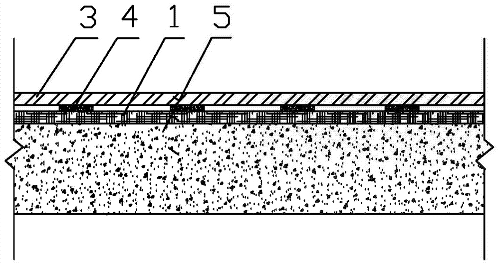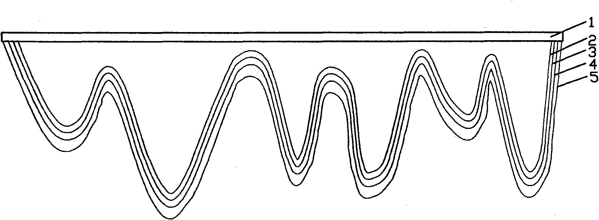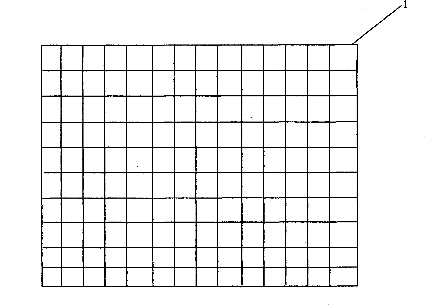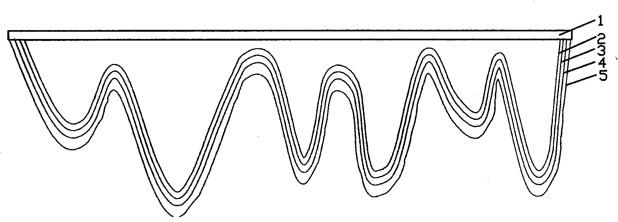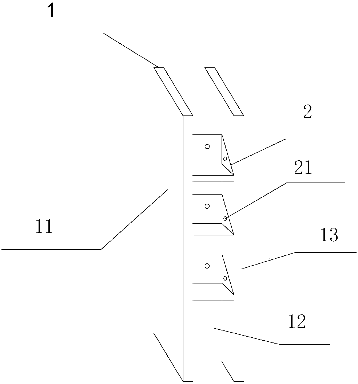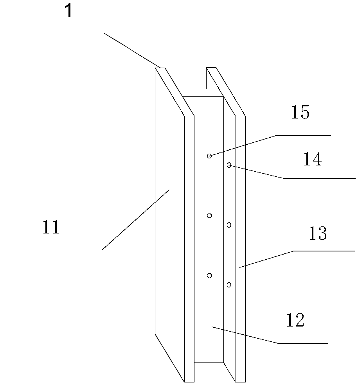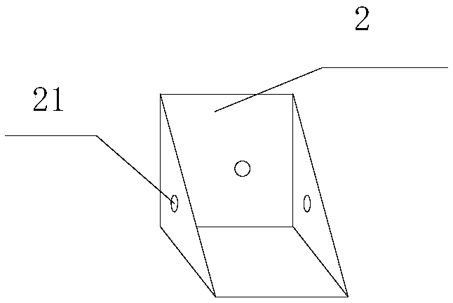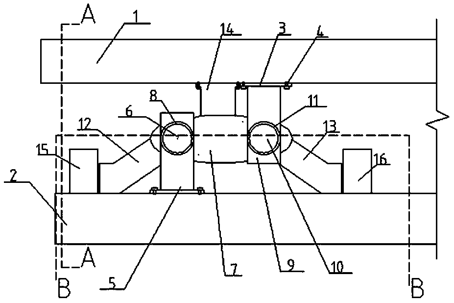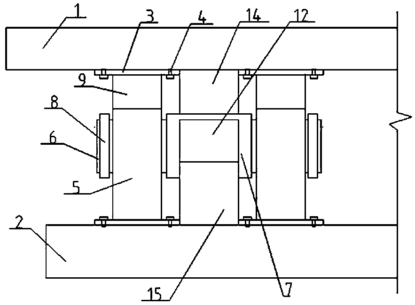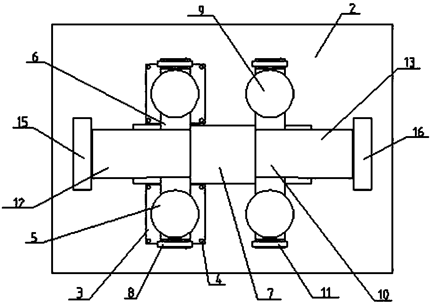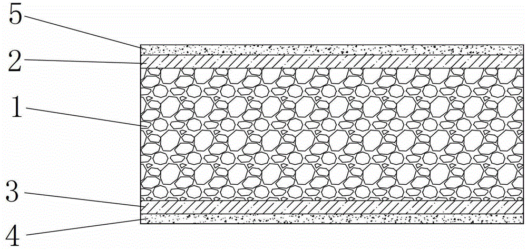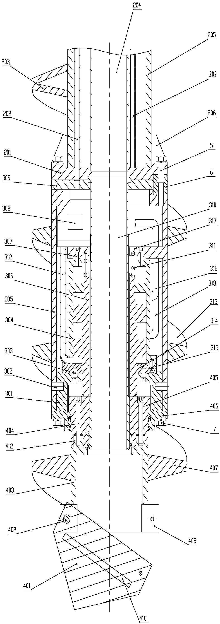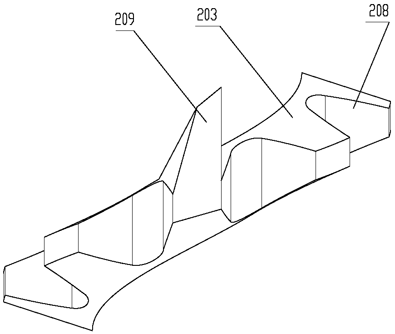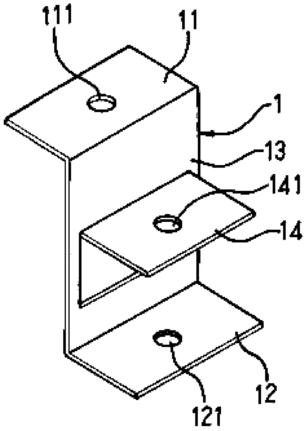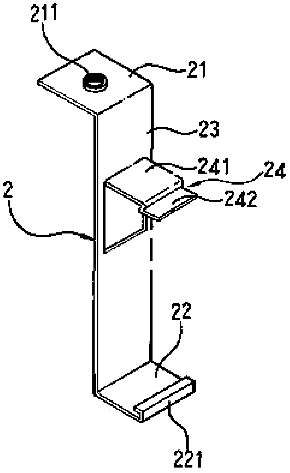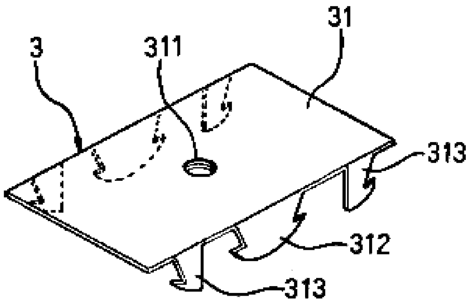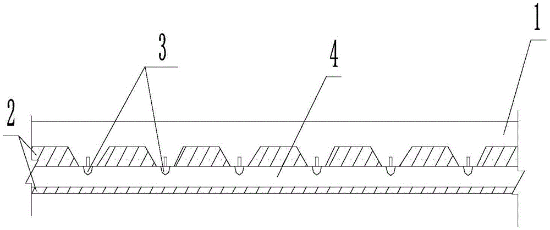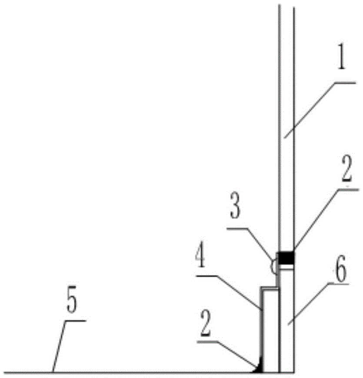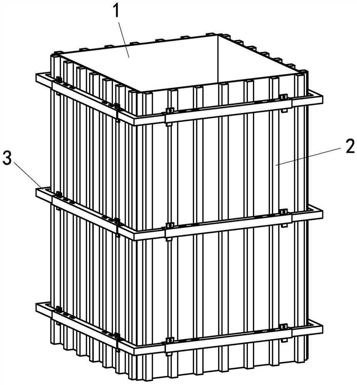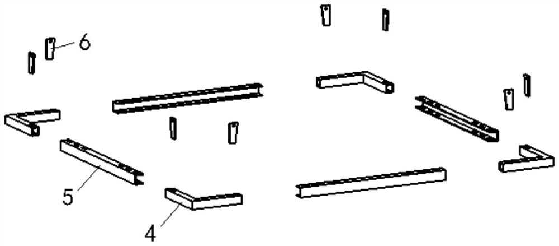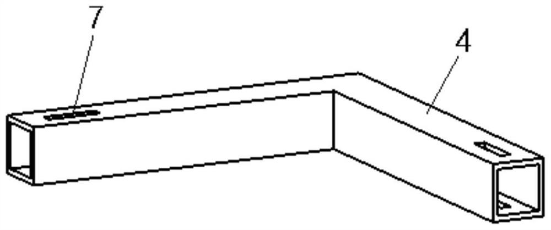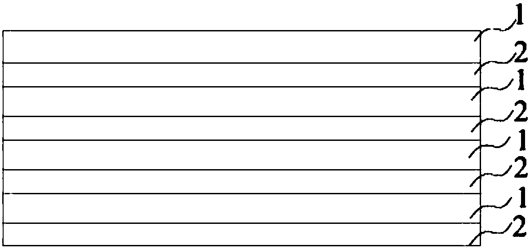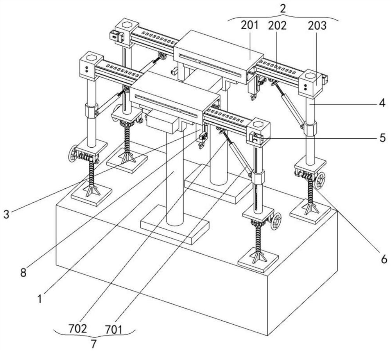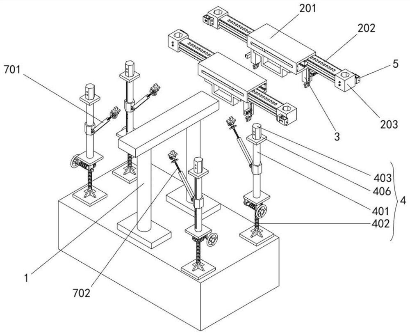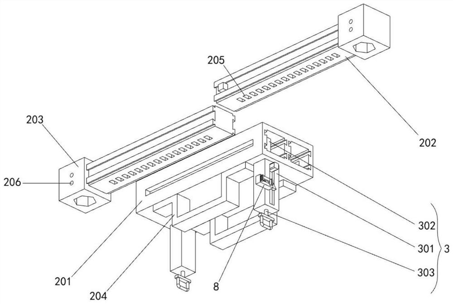Patents
Literature
41results about How to "Construction time saving" patented technology
Efficacy Topic
Property
Owner
Technical Advancement
Application Domain
Technology Topic
Technology Field Word
Patent Country/Region
Patent Type
Patent Status
Application Year
Inventor
Paste arts and crafts by planting nails and anchors on facesheet of surface of wall
InactiveCN1873158ANo wasted spaceThere is no large loadCovering/liningsBuilding reinforcementsAdhesiveEngineering
Owner:林文新
Method for planting vegetation on the karst area slope
InactiveCN101543168AImprove adhesionAvoid churnCultivating equipmentsSoilless cultivationGrowth plantSurface layer
The invention discloses a method for planting vegetation on the karst area slope, comprising: laying and fixing a wave shape plant-growing net with meshes on the slope surface, wherein the wave shape plant-growing net can be formed by connecting a surface layer net and a wave shape net and also can be formed by connecting the surface layer net, the wave shape net and the bottom layer net; spraying the artificial soil for the shrub slope protection in the karst area on the wave shape plant-growing net by a mechanical or an artificial operation method, and spraying the plant growth substrate mixed with the plant seeds on the top of the artificial soil by a sprayer. The invention lays the wave shape plant-growing net with the meshes on the shrub slope protection in the karst area, therefore, the sprayed artificial soil and seeds during laying the planting substrate can absorb in the wave shape plant-growing net with the meshes. The invention provides an adhesion platform for the artificial soil and seeds to ensure the root system expansion during plant growth, promotes the construction speed and saves the construction cost.
Owner:贵州边坡生态防护研究所有限责任公司
Spiral soil-squeezing downhole rock embedding device and pile forming method
ActiveCN106246099AImprove construction efficiencyReduce construction costsDrill bitsDrilling rodsFlangeDrill bit
The invention relates to a spiral soil-squeezing downhole rock embedding device and a pile forming method. The spiral soil-squeezing downhole rock embedding device is composed of a rotating unit, a standard soil squeezing drill rig, an impactor and a drill bit. The rotating unit is mounted at the upper end of the standard soil squeezing drill rig. The standard soil squeezing drill rig and the impactor are connected with an upper connecting plate through a standard flange. The impactor and the drill bit are positioned through a guiding spline between a lower body and an upper body, and the lower body, a pile casing and the upper body are connected into a whole through bolts and flanges. An impacting unit mounted in the impactor is movably connected with the upper body, and an inner tube II penetrates through the impactor and the drill bit. By means of the pile forming method, a rock-embedded pile with the rock bearing capacity larger than 500 Kpa is constructed, the construction quality is guaranteed, construction efficiency is improved, and the requirements for energy saving and environmental protection are met.
Owner:东营正诺技术服务有限公司
Connecting node of assembled whole thick prefabricated slab unit and slab unit thereof
The invention discloses a connecting node of an assembled whole thick prefabricated slab. Connecting steel bars are reserved on the connecting surface of a prefabricated slab unit in the mode, the exposed parts of the connecting steel bars are ' '-shaped, and the exposed parts and the connecting surface form a closed polygon. In the connecting mode for the prefabricated slab unit and a beam or a wall, the connecting steel bars of the prefabricated slab unit are inserted with steel bars configured for the beam or the wall together at the connecting positions in a penetrating mode. Viewing from the cross section of the whole connecting node, the connecting steel bars and the steel bars configured for the beam or the wall form a single closed stirrup or a composite stirrup, and longitudinal bolt steel bars penetrate into the inner corner position of the single closed stirrup or the composite stirrup. The connecting node of the whole thick prefabricated slab unit can achieve the equivalent performance as a prefabricated slab connecting nodes and a cast-in-place concrete structure while achieving higher prefabrication rate and assembly rate. The invention further provides the whole thick prefabricated slab unit for achieving the connecting mode.
Owner:刘祥锦
Process for production of special-shaped high polymer plastic-steel fabric
InactiveCN1632191AImprove antistatic performanceGood dispersionIn situ pavingsFilament/thread formingPolyesterPlastic fiber
The invention relates to a high polymer used for controlling concrete cracks in building cement concrete engineering, effectively improving the toughness, impact resistance, bending resistance, bending resistance and impermeability of concrete, and inhibiting the cracking of the middle layer of asphalt roads and the generation of reflection cracks, etc. The production method of special-shaped plastic steel fiber. It uses polypropylene, polyethylene, polyester and other copolymers as the main raw materials, through advanced production technology and special treatment of fiber structure, to obtain rough surface, five-lobed, six-lobed and multi-lobed cross-section, and a cross-section of Concave-convex, wavy, zigzag shaped fibers. The fiber has high tensile strength, large elastic modulus, acid and alkali resistance, aging resistance, easy dispersion, light specific gravity, and firm combination with cement concrete and asphalt concrete.
Owner:NINGBO DACHENG ADVANCED MATERIAL
Water-based heavy-duty single-component on-rust primer, and preparation method and application thereof
The invention discloses a water-based heavy-duty single-component on-rust primer, and a preparation method and application thereof. The water-based heavy-duty single-component on-rust primer is composed of deionized water, a main conversion agent, an auxiliary conversion agent, a penetrant, a film forming assistant, an antifreezing agent, a preservative, a thickener, a filler, a defoaming agent, a dispersing agent, a pH regulator, a film forming material and a substrate wetting agent. The temperature of the used substrate can not be too high, the humidity can not be greater than 85%, the one-time spray coating can not be too thick, and the position for electric welding is reserved. The product is stored at 5-40 DEG C in a ventilating cool dry place, and the construction temperature is preferably 10-40 DEG C. The primer can be applied by brush coating, roller coating, air spraying or airless spraying, the particular mode can be selected according to the on-site construction environment and climate conditions, and brush coating and airless spraying are suggested if conditions permit.
Owner:山东兴鲁化工股份有限公司
Sprayed quick-setting liquid rubber waterproof coating and preparation method thereof
ActiveCN104099022ALower requirementConstruction labor savingConjugated diene hydrocarbon coatingsChloropene polymer coatingsSelf-healingCorrosion
The invention discloses a sprayed quick-setting liquid rubber waterproof coating. The coating comprises a component A, a component B and a component C, the component A is a waterproof material host solution, the component B is a catalyst and de-emulsifier solution, and the component C is a reinforcing fiber solution. A preparation method of the waterproof coating comprises the following steps: respectively preparing the component A, the component B and the component C, jetting the above three components through independent feeding and discharging systems to realize contact, mixing and reaction of the atomized component A, component B and component C, quickly molding after falling to the ground, precipitating to obtain reaction water, and bonding the above obtained A and B mixture to the component C reinforcing fiber through a special roll in order to form an overall seamless fiber reinforced membrane. The coating has the advantages of quick film forming 4s after spraying, excellent adhesiveness, high elastic self-healing, high elongation of above 600%, strong abnormal adhesion, strength reaching above 0.7MPa, strong corrosion resistance and high and low temperature resistance.
Owner:世纪洪雨(德州)科技有限公司
Water-based heavy-duty single-component primer, as well as preparation method and application thereof
InactiveCN106811040AIncreased sealing performanceAnti-rust for a long timeAnti-corrosive paintsPolyurea/polyurethane coatingsChemistryHeavy duty
The invention relates to a water-based heavy-duty single-component primer, which is prepared from the following components in parts by mass: 18 to 33, preferably 20 to 30, parts of de-ionized water, 1.5 to 10, preferably 2 to 8, parts of a coalescing agent, 6 to 12, preferably 8 to 10, parts of an anti-rust pigment, 3.5 to 17, preferably 5 to 15, parts of filler, 0.3 to 1.2, preferably 0.5 to 1.0, part of a dispersant, 0.08 to 0.4, preferably 0.1 to 0.3, part of a pH regulator, 38 to 75, preferably 40 to 70, parts of a film former, 7 to 11, preferably 8 to 10, parts of a complexing agent and 0.1 to 0.3, preferably 0.2, part of a penetrant. The invention also provides a preparation method and application of the water-based heavy-duty single-component primer.
Owner:杨卫兵
Belt replacing method for coal mine belt conveyors
ActiveCN106697723ARealize synchronous replacementRealize recycling and reuseConveyorsArticle deliveryEnvironmental structureEngineering
The invention discloses a belt replacing method for coal mine belt conveyors. According to the method, the system structure of the two existing belt conveyors and the roadway environment structure are utilized, a double-speed prop pulling hoist is mounted on each conveyor head, new belts and used belts are mechanically connected by fully utilizing traction force of the prop pulling hoists and the two belt conveyors, and the used belts slide to drag the new belts to slowly enter the belt conveyors; and after the new belts and the used belts are circulated for a circle, replacing of the used belts with the new belts is achieved, and meanwhile, recycling of the whole used belts is achieved. By means of the method, synchronous replacement of the belts of the two cross-heading conveyors for a coal mine is achieved, and the method has the construction advantages of safety, high efficiency and time and labor saving, and promotes safety production of the mine.
Owner:枣庄矿业(集团)有限责任公司蒋庄煤矿
Derusting antirust colored heavy-duty single-component primer and production technique thereof
InactiveCN105038423AStrong adhesionImproves strength and hardnessAnti-corrosive paintsWater basedEmulsion
The invention discloses a derusting antirust colored heavy-duty single-component primer and a production technique thereof. The primer comprises the following components in parts by weight: 5-20 parts of deionized water, 20-25 parts of derusting rust inhibitor, 2-8 parts of film formation assistant, 2-4 parts of antifreezing agent, 0.1-0.2 part of thickener, 3-10 parts of color paste, 0.3-1 part of defoaming agent, 40-70 parts of film forming matter, 3-5 parts of adhesion modifier and 0.3-0.6 part of substrate wetting agent. The production technique comprises the following steps: mixing the components, and stirring and dispersing in a stainless steel reaction kettle; and after all the indexes are qualified through detection and the stirring is finished, filtering through a 100-mesh filter screen, and packaging. The 1318 or KX-123 product is used as the derusting rust inhibitor, the H602 emulsion is used as the film former, and the film formation assistant, substrate wetting agent, imported color paste and other pollution-free assistants are added to prepare the water-based environment-friendly derusting antirust colored single-component primer. The primer has the advantages of accessible raw materials, derusting labor saving, high antirust property, high safety, environment friendliness and high corrosion resistance.
Owner:NANTONG REPAIR AIR CHEM BIOENG
Frame spinning plug-in type integrated inner partition wall plate and installation method thereof
The invention discloses a frame spinning plug-in type integrated inner partition wall plate. The plate is composed of a steel frame, an inner insulation layer, a base layer plate, a surface layer plate, a decorative plate and a frame decoration strip. The steel frame comprises an upper crosspiece, a lower crosspiece, a vertical brace, a horizontal brace tube, a spinning screw pin, a fixing pin, a guide sleeve and a movable pin. The upper crosspiece and the lower crosspiece are vertically connected with the vertical brace. The upper crosspiece is provided with a flanged hole. The vertical brace is provided with a through hole. The horizontal brace tube is fixedly connected with the vertical brace after penetrating through the through hole of the vertical brace. The guide sleeve is vertically connected with the lower crosspiece after penetrating through a through hole of the lower crosspiece. The fixing pin and the through hole of the vertical brace are fixed vertically. The spinning screw pin comprises a screw rod. The screw rod is sleeved with a fixed nut and a movable nut. The fixed nut and the middle of the screw rod are fixedly connected. The frame spinning plug-in type integrated inner partition wall plate has the advantages of being light, thin, high in expressive force, stain-resistant and self-cleaning, A-level fireproofing, anti-knock and anti-cracking, anti-freeze-thaw, acid and alkali resistant, recyclable in using, and low in construction cost.
Owner:NANTONG CHENGYUE DECORATION GRP
Hot-melting type halogen-free fire-retardant heat conducting and dielectric insulating layer resin and application thereof
ActiveCN102690495AEasy constructionEnergy savingNon-macromolecular adhesive additivesFilm/foil adhesivesChemistryCoating system
The invention relates to resin material and an application thereof, and particularly relates to epoxy resin and the application thereof on a copper foil base plate. The hot-melting type halogen-free fire-retardant heat conducting and dielectric insulating layer resin is prepared through the following methods: (1), modifying the surface of heat conducting powder, (2), synthesizing of phenolic resin containing phosphorus and nitrogen phenolic resin, and (3), synthesizing hot-melting type halogen-free fire-retardant and heat conducting dielectric insulating layer resin. The hot-melting type halogen-free fire-retardant heat conducting and dielectric insulating layer provided by the invention is different from the original that solvent-based epoxide resin glue solution is required to be used, the complex coating technique is not required, all that is needed is to directly coat the hot-melting type halogen-free fire-retardant heat conducting and dielectric insulating layer onto copper foil after heating and melting, the adhesive coating thickness can be effectively controlled, an expensive precision coating system and baking equipment are not required to be used, the time is saved, the construction is convenient, and energy is saved.
Owner:日邦树脂(无锡)有限公司
Simply-supported beam method cantilever connecting corridor formwork support system construction technology
InactiveCN106088313AReduce overhang lengthReduce torqueBuilding constructionsSupporting systemEngineering
The invention discloses a simply-supported beam method cantilever connecting corridor formwork support system construction technology. The technology comprises the following steps of cantilever I-shaped steel compression ring embedding, simply-supported I-shaped steel selecting and welding, simply-supported I-shaped steel hoisting, cantilever I-shaped steel hoisting, formwork support system building, rebar installing, concrete pouring and simply-supported beam formwork support system dismantling. According to the simply-supported beam method cantilever connecting corridor formwork support system construction technology, the support system cantilever length is reduced, the torque is reduced, and therefore the frame cantilever length is reduced to support the loaded formwork support system.
Owner:QINGDAO HAICHUAN CONSTR GROUP
Direct-feeding type asphalt warm-mixing material and preparation method thereof
The invention discloses a direct-feeding type asphalt warm-mixing material. The direct-feeding type asphalt warm-mixing material is a mixture of a copolymer of polyethylene wax-maleic anhydride and zeolite powder. The preparation method of the direct-feeding type asphalt warm-mixing material comprises the following steps: (1) preparing the copolymer of polyethylene wax-maleic anhydride; (2) weighing the copolymer of polyethylene wax-maleic anhydride and mixing with the zeolite powder to obtain the target product. By adopting the warm-mixing material, the construction workability of the asphalt mixture can be effectively improved, the temperatures of the asphalt mixture during the mixing, paving and grinding processes are 20-40 DEG C lower than those of the traditional hot-mix asphalt mixture, and each index of the warm-mixing material can reach the performance index of the traditional hot-mix asphalt mixture. By adopting the warm-mixing material provided by the invention, special added equipment is not needed, the production is convenient, and the yield of an asphalt mixing plant is not influenced.
Owner:江苏燕宁新材料科技发展有限公司
Construction method of sandy ground hole-forming anti-floating anchor of steel pipe and PVC pipe compound bushing
InactiveCN108589724AEasy to operateSimple constructionProtective foundationBulkheads/pilesSoil horizonCorrosion
The invention discloses a construction method of a sandy ground hole-forming anti-floating anchor of a steel pipe and PVC pipe compound bushing. The method comprises the following steps: (I) positioning and numbering anchor holes; (II) taking a conventional hole drill in position and drilling a steel sleeve; (III) blowing and cleaning holes at a high pressure and lifting a drill; (IV) putting a PVC bushing down and pulling out the steel bushing; (V) grouting; and (VI) putting the anti-floating anchor down. The process method solves the hole collapsing problem by drilling the steel bushing to form holes and blowing and cleaning the holes, so that the anti-floating anchor is smoothly hole-formed. According to the process method, a protective wall is formed by means of the PVC bushing, so that the hole collapsing problem in the grouting construction process is solved, and meanwhile, the anti-floating anchor plays a role of corrosion resistance. The process method is simple to operate andsimple to construct, and can form holes within a relatively short time and construct the anti-floating anchor. The process method can solve the problem of an anchoring force of the anti-floating anchor in a soil layer effectively; and holes are formed by means of a conventional hole drill through the process method, and the steel bushing is repeatedly used, so that the extra cost is prevented frombeing increased.
Owner:QINGDAO XINHUAYOU CONSTR GROUP
Design scheme for existing road jam dredging and smoothness system of urban center district
The invention discloses a design scheme for an existing road dredging and smoothness system of an urban center district, belongs to the field of road traffic engineering, and is an innovative scheme for the existing necessary intersection of the urban center district to realize interchange and road network dredging and smoothness. The system consists of elements including a small overpass, a pedestrian non-motor vehicle shallow culvert, a motor vehicle multifunctional multi-path shallow transfer culvert, a grade crossing turning ramp and the like; according to each differential element of the existing engineering environment of a construction field road network, various intersection road network forms can be assembled through optimizing. The small overpass can guide traffic flow to efficiently go in different spaces; the left turning (or back turning in the middle of the path) of a vehicle on the intersection is finished via the motor vehicle multifunctional multi-path shallow transfer culvert; the pedestrian non-motor vehicle shallow culvert isolates the contact of people and vehicles, and therefore, people can conveniently and safely go through the shallow culvert; the grade crossing turning ramp provides an innovative approach for the reform and upgrade of a traffic way. A scheme is characterized in that modular and componentized design construction is highlighted, and a better, faster and more economic construction feature is specific so as to be favorable for popularization.
Owner:王敬
Vertical-type well cover cyclone milling machine
PendingCN107675600AImprove efficiencyConstruction time savingRoads maintainenceHandrailGenerating unit
A vertical-type well cover cyclone milling machine is composed of a cyclone milling outer frame, a cyclone milling inner frame, a rotating motor, a milling cutter head part, a lifting system, travelling systems, a control system, a handrail and a generator set. The cyclone milling outer frame and the cyclone milling inner frame are each of a rectangular frame structure, and the travelling systemsare mounted at the bottom of the cyclone milling outer frame. A platform of the generator set and the handrail are mounted on the right side of the cyclone milling outer frame. The lifting system is composed of a lifting motor, a left sliding way and a right sliding way. The milling cutter head part is connected with the rotating motor and comprises a cutting support, a connecting part and millingcutters. The control system adopts a PLC. Milling and drilling of a circular well cover hole are achieved, the trouble of multiple-time crossed destructive cutting of a common joint cutter is eliminated, the efficiency of the vertical-type well cover cyclone milling machine is higher than that of the common joint cutter, the time, labor and materials are saved during construction, and the constructed road surface is attractive, firm, durable and high in bearing capacity, and leakage and collapse are avoided.
Owner:平文福
A spraying quick-setting liquid rubber waterproof coating and its production method
ActiveCN104099022BHighlight substantiveSignificant progressConjugated diene hydrocarbon coatingsChloropene polymer coatingsDemulsifierSelf-healing
The invention discloses a spraying quick-setting liquid rubber waterproof coating, which includes three components, A, B and C. The A component is a main agent solution of a waterproof material, and the B component is a catalyst and a demulsifier solution. The C component mentioned is a reinforcing fiber solution. The manufacturing method of the waterproof coating includes: the preparation of the A component, the B component and the C component respectively, and then the three components are sprayed out through independent feeding and discharging systems, and the atomized two components A and B are sprayed out. The C components meet, mix and react in the air. After landing, they are rapidly formed, and the reaction water is precipitated. After special rolling, the AB mixture and the C component reinforcing fibers are bonded together to form an integral seamless fiber-reinforced membrane. The obvious advantages of the invention are: fast film formation, spraying for 4 seconds; excellent adhesion; high elastic self-healing; high elongation, elongation above 600%; ; And strong corrosion resistance and high and low temperature resistance.
Owner:北京世纪洪雨科技有限公司
Construction method of protection layer of foundation pit oblique plane waterproof layer
InactiveCN103882890AEasy constructionSecondary transfer is convenientProtective foundationEngineeringGalvanization
The invention discloses a construction method of a protection layer of a foundation pit oblique plane waterproof layer. The method is adopted on the foundation pit waterproof oblique plane with the angle being larger than or equal to 45 degrees, and conventional fine aggregate concrete is replaced by galvanized iron sheets to serve as the protection layer of the waterproof layer. The method specifically comprises the first step of preparing materials for the protection layer, wherein a metal skin with good extensibility is customized according to the area of the constructed foundation pit waterproof oblique plane to serve as the protection layer; the second step of pasting the protection layer on the waterproof layer oblique plane, wherein one face of the protection layer is coated with a binding agent and the oblique plane waterproof layer is externally paved with the protection layer; the third step of clipping and edge repairing, wherein clipping is carried out according to the actual situation on the spot, and a little galvanized sheet iron is used for repairing the edges at the junction of a thin part. The metal skin with good extensibility serves as the protection layer and is galvanized sheets with the thickness ranging from 0.35 mm to 0.5 mm, the binding agent coated on the back face of the protection layer is 502 glue, and the metal skin serving as the protection layer can be formed by splicing the galvanized sheets and binding the galvanized sheets through a seal adhesive belt with the width ranging from 50 mm to 70 mm. The construction method is convenient to apply, time and labor are saved, and the protection effect for the waterproof layer is good.
Owner:广西建工第五建筑工程集团有限公司
Cavern-shaped molding board for salt treatment house roof
InactiveCN101871243ASafe installationEasy constructionCeilingsBathing devicesGlass fiberPolymer science
The invention relates to a cavern-shaped molding board for a salt treatment house roof, which comprises a wire-mesh framework, a projection, polyurethane expanded polystyrene or mortar, bond and salt powder, wherein the wire-mesh framework is provided with the projection, the projection is provided with a layer of polyurethane expanded polystyrene or mortar, and a layer of bond and salt powder is sequentially arranged above the polyurethane expanded polystyrene or mortar. The wire-mesh framework is of a square shape, a rectangular shape, a circular shape, an ellipsoid shape or a triangular shape. The projection adopts the wire-mesh material or the molded glass fiber reinforced fabric. The projection is formed by a plurality of centrum with different sizes or raised bodies with different sizes. The materials adopted by the molding board are toxic free and harmless. The wire-mesh framework, the polyurethane expanded polystyrene and the sand are of light materials. The molding board is very safe to install on the roof, is convenient to construct, and saves time and labor. A plurality of molding boards can be joined to form the roof so as to authentically reflect the cavern effect, so people can have a rest in silence just like entering the natural cavern, and can breath freely so as to realize the best treatment effect.
Owner:天津港保税区佳辰国际贸易有限公司
Convenient foundation pit supporting frame and supporting method thereof
PendingCN108505526ASimple structureIncrease production capacityExcavationsRight triangleArchitectural engineering
The invention provides a convenient foundation pit supporting frame and a supporting method thereof. The convenient foundation pit supporting frame comprises a supporting frame body and an embedded part, wherein the supporting frame body is of an integral structure with the I-shaped cross section and comprises a left side plate, a web and a right side plate; the left side plate and the right sideplate are respectively and fixedly arranged at the two sides of the web; a plurality of side plate connecting parts are uniformly distributed on the inner walls of the left side plate and the right side plate; a plurality of web connecting parts are uniformly distributed on the web; the web connecting parts and the side plate connecting parts are identical in height; the embedded part is of a triangular prism structure with a right angled triangle cross section; and fixed parts connected to the web connecting parts and the side plate connecting parts are arranged on the three right angle surfaces of the embedded part. The convenient foundation pit supporting frame and the supporting method thereof have the beneficial effects that the convenient foundation pit supporting frame is simple instructure, can be prefabricated in advance, is convenient to produce and transport, causes the site construction to be time-saving and labor-saving, facilitates the construction of workers, meanwhilefacilitates the fallow-up disassembly work and greatly improves construction efficiency.
Owner:TIANJIN JIANCHENGJIYE GRP
Rotating shaft limiting device
InactiveCN108978444AExtended service lifeSimple structureBridge structural detailsBridge deckFoot supports
The invention discloses a rotating shaft limiting device, wherein a connecting plate is arranged on the bottom surface of the bridge deck, a through hole arranged in the side wall of the right supportupper bar, and a rotary disc arranged at the left side wall of an upper rod of the right support rod by 3-4 cm, upper rods of a left support arranged on the left side of the rotary disc by 3-4 cm. left and right support upper rods are respectively connected with the bottom surface of a connecting plate on the bridge deck of the corresponding side, and the top support is welded with the center ofthe top surface of the rotary table; A link plate is arrange on that top surface of the bridge pier, The connecting plate is tightly attached to the pier and fixed by connecting bolts. The left and right supporting lower bars are symmetrically positioned on both sides of the rotary table. The front and rear foot supports are composed of horizontal bars and diagonal bars. The diagonal bars supported by the front and rear feet are respectively connected with the front and rear bearings. The horizontal bars are tightly attached to the pier. The front and rear foot support limits are respectivelypositioned at the front and rear foot support horizontal bar top ends by 1-2cm. The invention has the advantages of simple structure, reduced maintenance work after earthquake and prolonged bridge service life.
Owner:SHENYANG JIANZHU UNIVERSITY
A method for replacing the belt of a coal mine belt conveyor
ActiveCN106697723BRealize synchronous replacementRealize recycling and reuseConveyorsArticle deliverySystem structureWinch
The invention discloses a belt replacing method for coal mine belt conveyors. According to the method, the system structure of the two existing belt conveyors and the roadway environment structure are utilized, a double-speed prop pulling hoist is mounted on each conveyor head, new belts and used belts are mechanically connected by fully utilizing traction force of the prop pulling hoists and the two belt conveyors, and the used belts slide to drag the new belts to slowly enter the belt conveyors; and after the new belts and the used belts are circulated for a circle, replacing of the used belts with the new belts is achieved, and meanwhile, recycling of the whole used belts is achieved. By means of the method, synchronous replacement of the belts of the two cross-heading conveyors for a coal mine is achieved, and the method has the construction advantages of safety, high efficiency and time and labor saving, and promotes safety production of the mine.
Owner:枣庄矿业(集团)有限责任公司蒋庄煤矿
Heat-insulation plate bonded with rock wool daub
InactiveCN102877562BReduce weightHigh strengthSynthetic resin layered productsRoof covering insulationsEnvironmental resistanceGlass fiber
The invention discloses a heat-insulation plate bonded with rock wool daub, and relates to a building material. The heat-insulation plate comprises an adhesive sprayed rock wool layer, a glass fiber layer I, a glass fiber layer II, a daub layer I and a daub layer II. The glass fiber layer I is arranged on the upper surface of the adhesive sprayed rock wool layer, the glass fiber layer II is arranged on the lower surface of the adhesive sprayed rock wool layer, the cement gum layer I is arranged on the upper surface of the glass fiber layer I, and the daub layer II is arranged on the lower surface of the glass fiber layer II. The adhesive sprayed rock wool layer is a rock wool plate formed by pressing after adhesive is sprayed on cotton-wool-shaped rock wool; urea-formaldehyde water is sprayed on the upper surface of the glass fiber layer I, then dry cement powder is sprinkled in the urea-formaldehyde water on the upper surface of the glass fiber layer I, and then the glass fiber layer I with the urea-formaldehyde water and the dry cement powder is pressed to form the cement gum layer I; and urea-formaldehyde water is sprayed on the lower surface of the glass fiber layer II, then dry cement powder is sprinkled in the urea-formaldehyde water on the lower surface of the glass fiber layer II, and then the glass fiber layer II with the urea-formaldehyde water and the dry cement powder is pressed to form the daub layer II. The heat-insulation plate has the advantages of light weight, low cost, high compressive strength, good water resistance, fire resistance and heat-insulation effect, long service life and environmental protection.
Owner:GUANGXI CONSTR ENG GROUP THE THIRD CONSTR ENG +1
Screw-extruded submerged-hole rock-socketing device and pile-forming method
ActiveCN106246099BImprove construction efficiencyReduce construction costsDrill bitsDrilling rodsFlangeDrill bit
The invention relates to a spiral soil-squeezing downhole rock embedding device and a pile forming method. The spiral soil-squeezing downhole rock embedding device is composed of a rotating unit, a standard soil squeezing drill rig, an impactor and a drill bit. The rotating unit is mounted at the upper end of the standard soil squeezing drill rig. The standard soil squeezing drill rig and the impactor are connected with an upper connecting plate through a standard flange. The impactor and the drill bit are positioned through a guiding spline between a lower body and an upper body, and the lower body, a pile casing and the upper body are connected into a whole through bolts and flanges. An impacting unit mounted in the impactor is movably connected with the upper body, and an inner tube II penetrates through the impactor and the drill bit. By means of the pile forming method, a rock-embedded pile with the rock bearing capacity larger than 500 Kpa is constructed, the construction quality is guaranteed, construction efficiency is improved, and the requirements for energy saving and environmental protection are met.
Owner:东营正诺技术服务有限公司
Suspended structure with multiple combination modes
The invention discloses a suspended structure with multiple combination modes. The suspended structure comprises a roof surface suspended piece, a loading keel suspended piece, a covered surface keelsuspended piece, a loading keel and covered surface keel buckling piece and a T-shaped keel suspended piece which are connected with the roof surface suspended piece; the roof surface suspended piececan be fixed to a roof surface, so that the loading keel suspended piece, the covered surface keel suspended piece, the loading keel and covered surface keel buckling piece, the T-shaped keel suspended piece and other components are combined with a loading keel, a covered surface keel, a T-shaped keel and the like on the suspended piece of the roof surface in a buckled or suspended mode, thereby providing convenience for the construction operation of various suspended ceilings. The suspended structure with multiple combination modes has the advantages that the installation is fast, the construction is convenient, the cost is saved, and the technical requirements of construction personnel are low.
Owner:北京秦长城新型建材有限公司
Novel stainless steel skirting construction method used in color steel plate wall
InactiveCN106760413AThe visual effect is generousConstruction time savingBuilding constructionsSteel platesMetallurgy
The invention discloses a novel stainless steel skirting construction method used in a color steel plate wall. The method comprises the first step of manufacturing stainless steel skirting lines; the second step of delivering the manufactured stainless steel skirting lines to a construction site, and connecting the stainless steel skirting lines with the color steel plate wall through rivets; the third step of filling concave joints of the color steel plate wall; the fourth step of sealing and beautifying the joint of the color steel plate wall and the ground and the concave joints of the color steel plate wall; the fifth step of conducting beautifying processing in the later period. According to the novel stainless steel skirting construction method used in the color steel plate wall, the stainless steel skirting lines can be better combined with the color steel plate wall compared with traditional skirting lines, and the combination is more decent and cleaner in visual effect compared with the traditional skirting lines. As metal skirting lines, the stainless steel skirting lines can be more harmoniously jointed with the color steel plate wall compared with the traditional skirting lines, and more time and labor through a method of rivet connection than through a traditional skirting line construction method.
Owner:MCC TIANGONG GROUP
Formwork supporting method and device for large-section concrete column
PendingCN113073842AConstruction time savingLabor-saving constructionForms/shuttering/falseworksAuxillary members of forms/shuttering/falseworksArchitectural engineeringStructural engineering
The invention discloses a formwork supporting method and device for a large-section concrete column. A set of connecting rods and a set of corner hoops are connected into rectangular hoops through a set of pin pieces, and a set of formworks are hooped into a rectangular cylinder through the rectangular hoops to serve as a pouring cavity of the large-section concrete column. The device has the scalability, and the size change of the large-section column can be met; and mounting and dismounting are easy and fast, and the beneficial effects of saving labor and time are achieved. Compared with an existing opposite-pull screw reinforcing method, an opposite-pull screw does not need to be arranged, and holes reserved in the opposite-pull screw do not need to be repaired after pouring. The device can be used in a turnover manner, and cost is saved.
Owner:CHINA CONSTR FOURTH ENG DIV
High-strength building formwork
InactiveCN109518934AGood bonding performanceReduce engineering costsForming/stuttering elementsMesh gridHigh intensity
The invention relates to a high-strength building formwork which comprises at least one cement layer and at least one glass fiber gridding cloth layer. The cement layers and the glass fiber gridding cloth layers are alternatively distributed, the inner surface of the building formwork is a cement layer, and the outer surface layer of the building formwork is a glass fiber gridding cloth layer. Thebuilding formwork has good bonding performance with concrete, does not shrink, does not deform, does not shed and does not return chlorine, labor and time are saved by using the building formwork, and the high-strength building formwork is an ideal template product for reducing the engineering cost.
Owner:尹红娟
Assembly capable of changing supporting form and stress distribution based on building pile foundation construction
ActiveCN113700023AConstruction time savingImprove convenienceFoundation engineeringBridge erection/assemblyStress distributionArchitectural engineering
The invention discloses an assembly capable of changing a supporting form and stress distribution based on building pile foundation construction. The assembly comprises a bridge pile foundation; two extending parts are installed on a top bearing platform of the bridge pile foundation, the left end and the right end of each extending part are each provided with a limiting part, two inserting parts are fixedly installed at the bottom of each extending part, and a limiting piece is fixed to the outer portion of each inserting part; and the lower portions of the left end and the right end of each extending part are each connected with a supporting piece, a driving piece is arranged outside each supporting piece, and a reinforcing piece is arranged between each supporting piece and the corresponding extending part. Through the arrangement of the extending parts and the supporting pieces, in the whole installation process of the supporting assembly, the supporting assembly does not need to be installed on the bridge pile foundation through a large number of bolts, then the installation convenience of the supporting assembly is improved, and through the cooperation of the extending parts and the inserting parts, after the supporting assembly is installed, the supporting area can be flexibly adjusted, so that the construction efficiency is improved.
Owner:浙江方大建筑设计有限公司
Features
- R&D
- Intellectual Property
- Life Sciences
- Materials
- Tech Scout
Why Patsnap Eureka
- Unparalleled Data Quality
- Higher Quality Content
- 60% Fewer Hallucinations
Social media
Patsnap Eureka Blog
Learn More Browse by: Latest US Patents, China's latest patents, Technical Efficacy Thesaurus, Application Domain, Technology Topic, Popular Technical Reports.
© 2025 PatSnap. All rights reserved.Legal|Privacy policy|Modern Slavery Act Transparency Statement|Sitemap|About US| Contact US: help@patsnap.com
