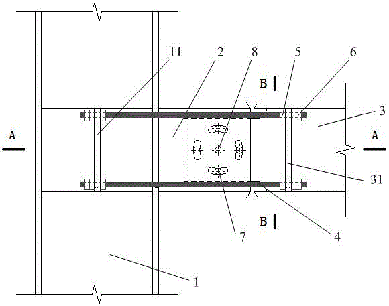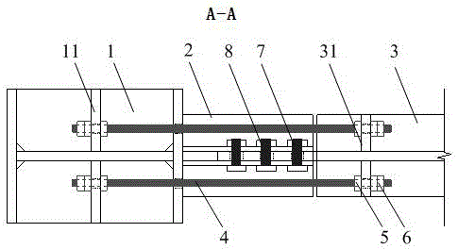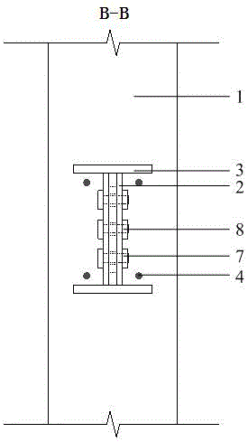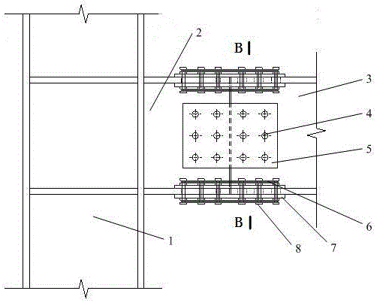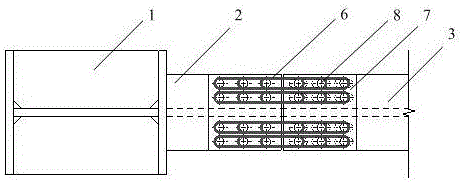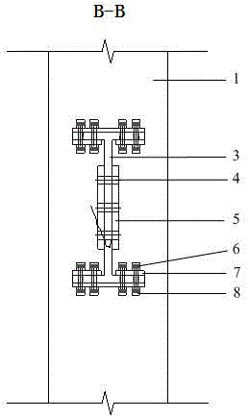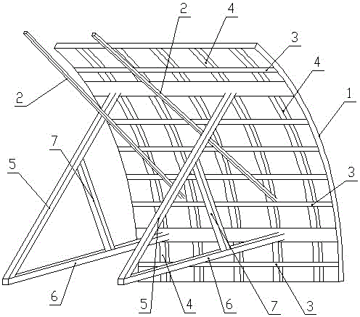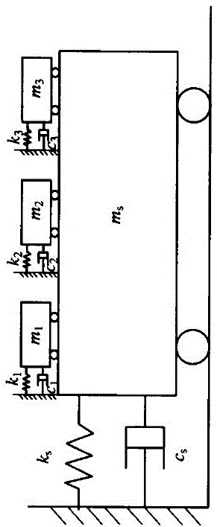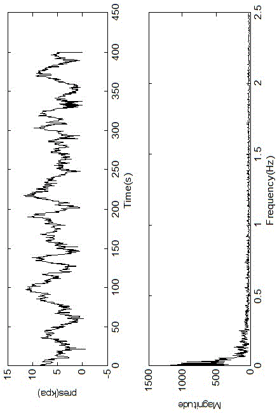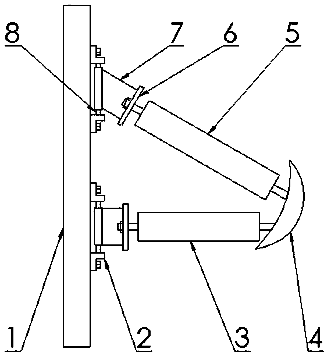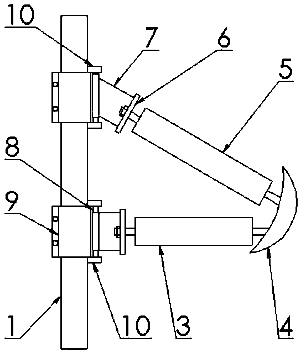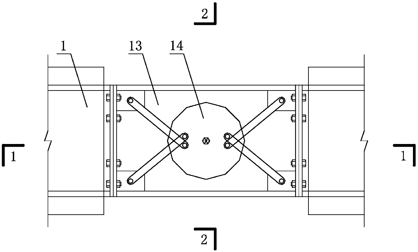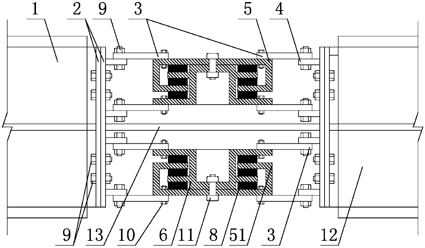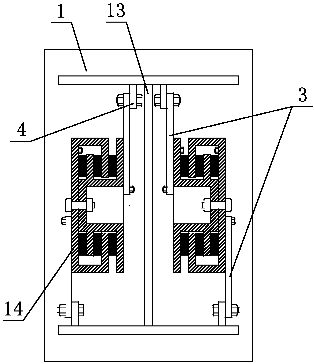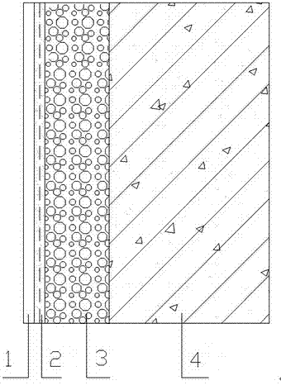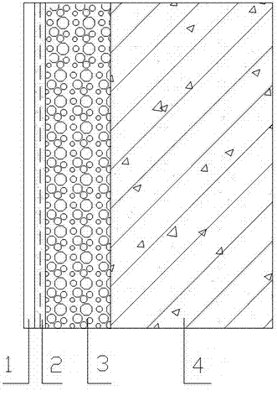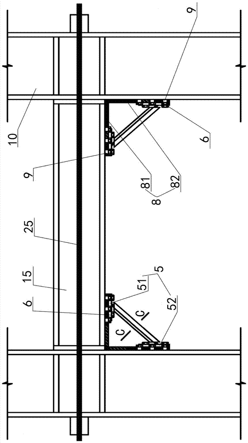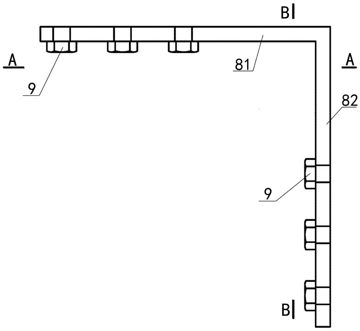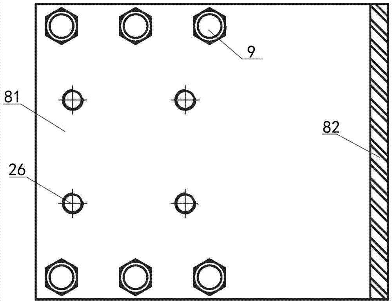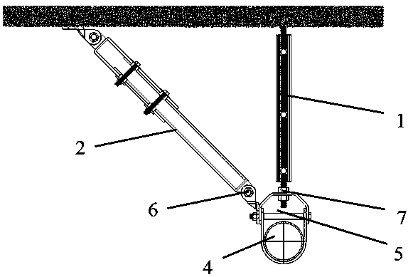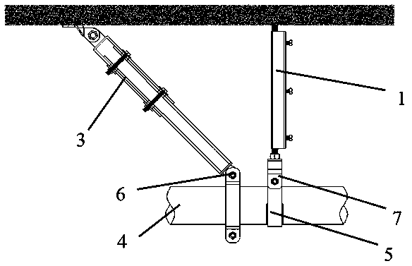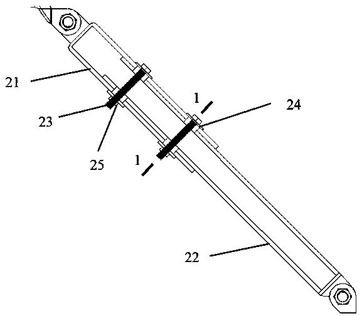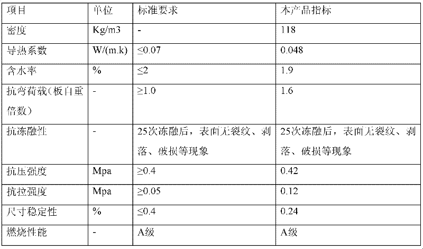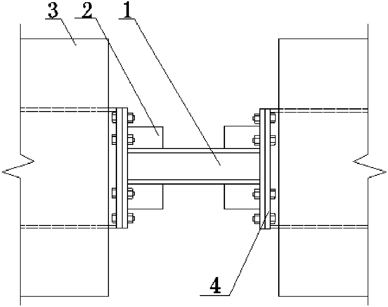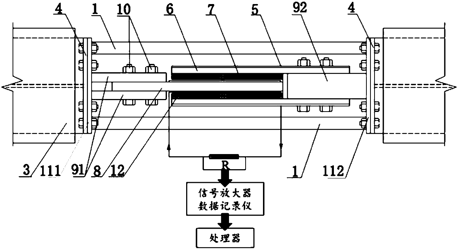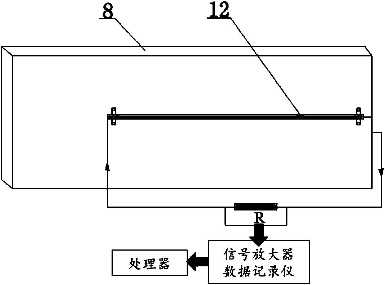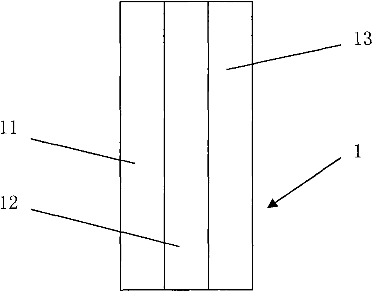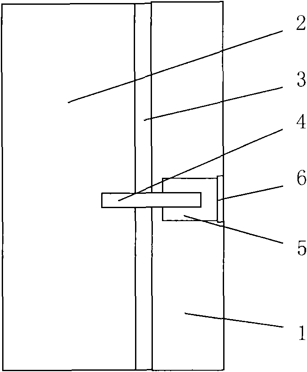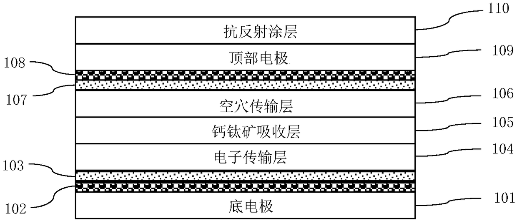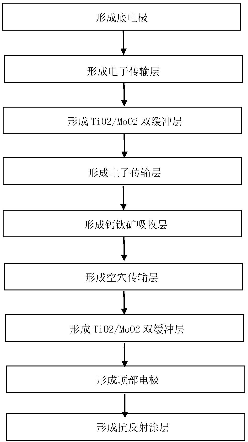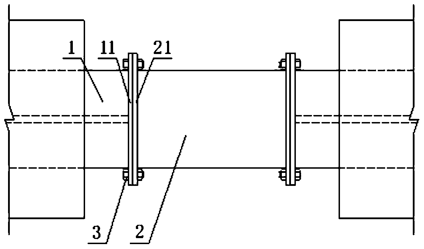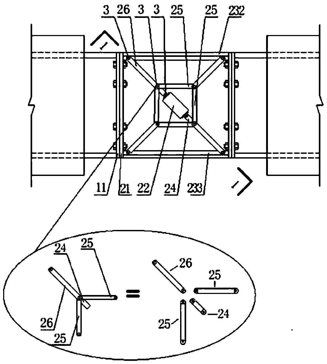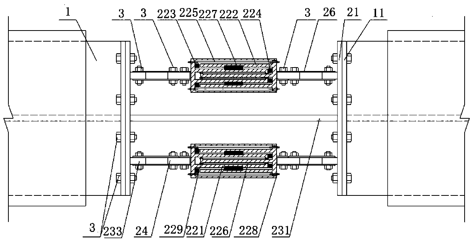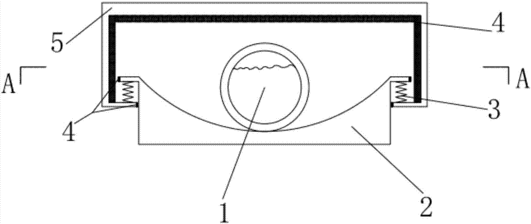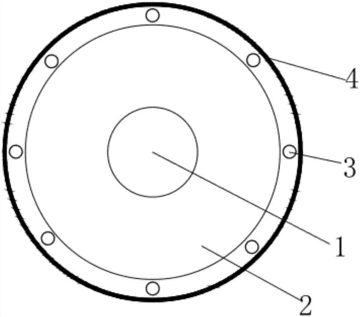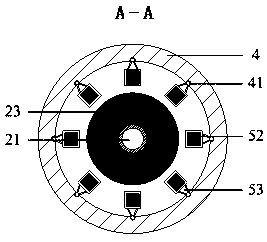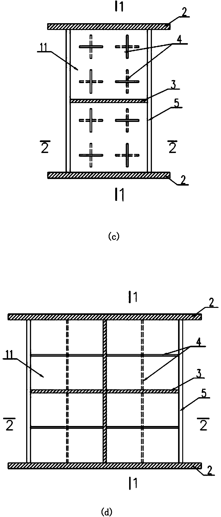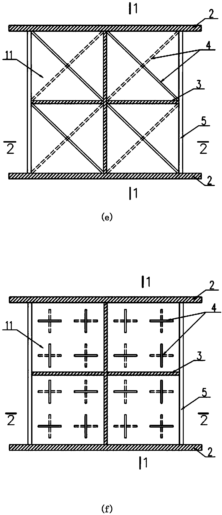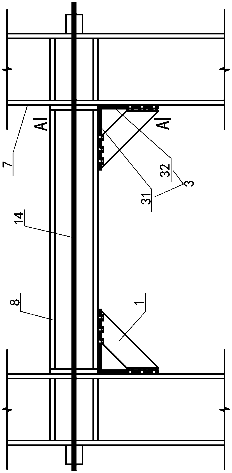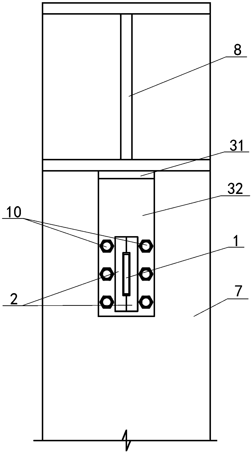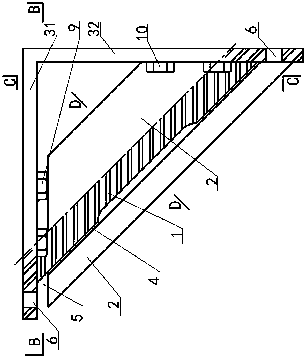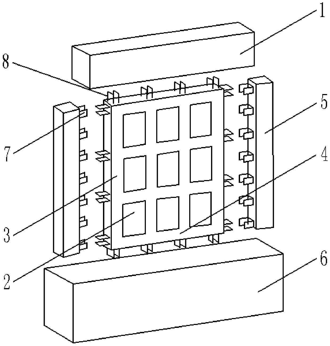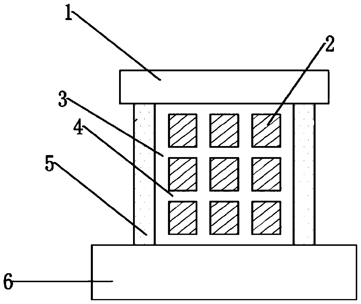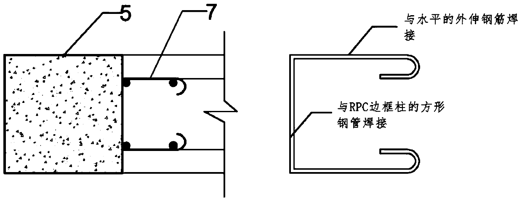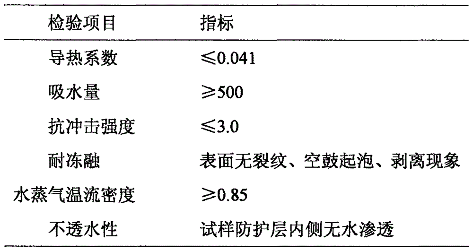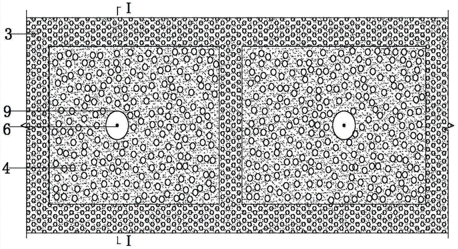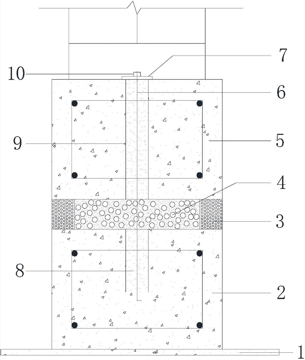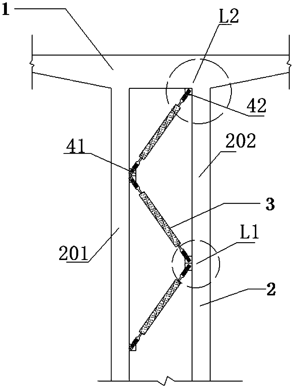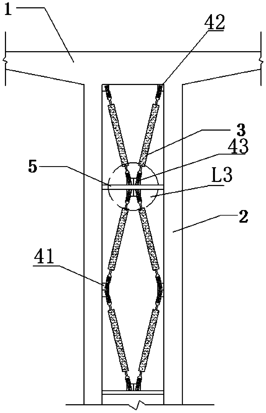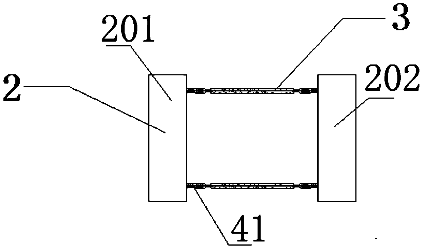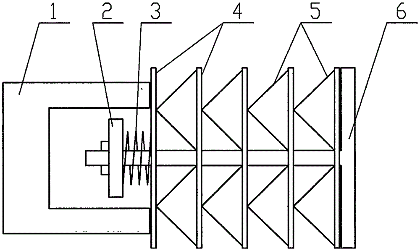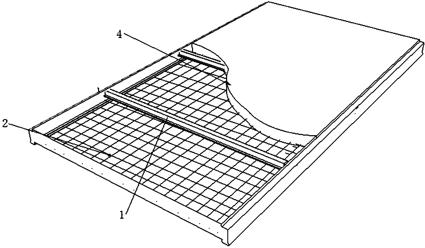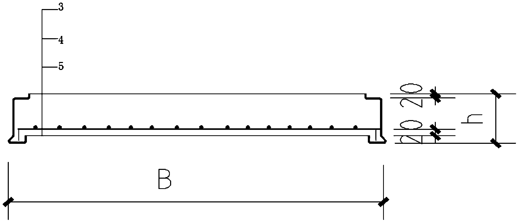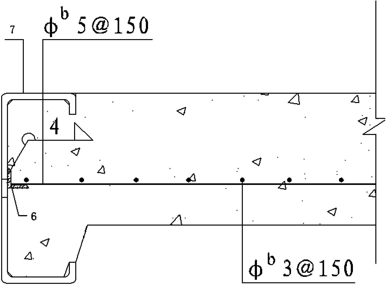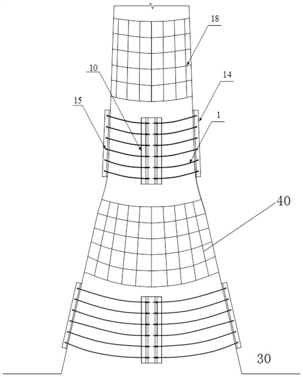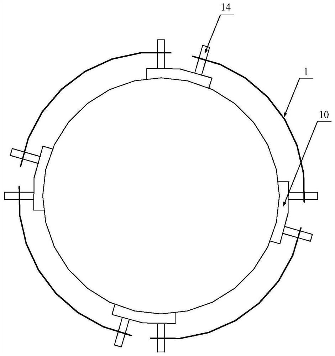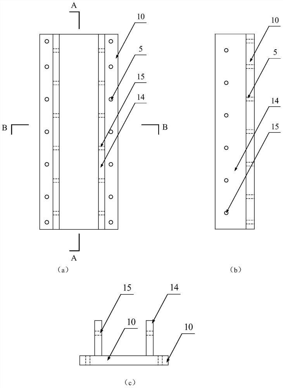Patents
Literature
70results about How to "Protect the main structure" patented technology
Efficacy Topic
Property
Owner
Technical Advancement
Application Domain
Technology Topic
Technology Field Word
Patent Country/Region
Patent Type
Patent Status
Application Year
Inventor
Shape memory alloy web friction self-reset steel frame joint
The invention relates to a shape memory alloy web friction self-reset steel frame joint.The joint is composed of a column, a bracket, beams, shape memory alloy stay rope units, tensioning nuts, fixing nuts, arc hole high-strength bolts and central high-strength bolts.The bracket is welded to the side, close to the beams, of the column, a double-web mode is adopted for the bracket, and the bracket is connected with beam webs through the high-strength bolts.Arc holes are formed in the parts, at the arc hole high-strength bolts, of double webs of the bracket, the contact faces of the beam webs and the double webs of the bracket are subjected to friction treatment, friction parameters are adjusted with prestress of the high-strength bolts, the upper portions and the lower portions of the beams are connected with the column through the shape memory alloy stay rope units respectively, and the initial states of shape memory alloy stay ropes are controlled by adjusting the tensioning nuts and the fixing nuts.The shape memory alloy web friction self-reset steel frame joint has the advantages of being simple in structure, high in practicability, definite in stress, high in energy dissipation, capable of achieving self-resetting and the like.
Owner:SUZHOU UNIV OF SCI & TECH
Shape memory alloy composite flange friction steel structure beam column splicing joint
The invention discloses a shape memory alloy composite flange friction steel structure beam column splicing joint.The joint is composed of a column, a bracket, a beam, a web plate bolt, a web plate splicing plate, a shape memory alloy wire, a flange splicing plate and double nuts and bolts, wherein the bracket stretches from the column in the direction of the beam, a web plate of the bracket and a web plate of the beam are spliced through a high-strength bolt, a flange of the bracket and a flange of the beam are spliced through the double nuts and bolts, and the shape memory alloy wire is wound between the double nuts and bolts.According to the joint, energy-dissipating capacity is provided through friction damping in a small earthquake, energy-dissipating capacity is provided through friction damping and superelasticity damping together in a major earthquake, the joint can recover to the original state after the earthquake, and the joint has the advantages of being simple in structure, high in practicality, definite in stress, high in energy dissipation, capable of achieving self-restoration and the like.
Owner:SUZHOU UNIV OF SCI & TECH
Multi-tuned mass damper vibration absorption design method for arc-shaped steel gate
InactiveCN105975730AGood control effectPrevent collapseGeometric CADSpecial data processing applicationsStress conditionsFinite element method
A multi-tuned mass damper vibration absorption design method for an arc-shaped steel gate comprises the following steps that 1, a finite element method is adopted for carrying out dynamic characteristic and power response analysis on the arc-shaped steel gate; 2, the influence of water pressure on the dynamic characteristic of the arc-shaped steel gate is simulated; 3, modal strain energy analysis is carried out on the arc-shaped steel gate to determine the optimal mounting position of an MTMD; 4, a multi-tuned mass damper is mounted on a branch arm of the arc-shaped steel gate; 5, according to the actual stress condition of the arc-shaped steel gate, the number of single-tuned mass dampers in the multi-tuned mass damper, the frequency distribution range of the multi-tuned mass damper and the damping rate of the multi-tuned mass damper are determined through optimization. The multi-tuned mass damper is arranged on the branch arm of the arc-shaped steel gate, the flow induced vibration response of the branch arm and even the whole structure can be effectively reduced under the condition that parameters of the multi-tuned mass damper are reasonable, and the aim of protecting the main structure is achieved.
Owner:NORTH CHINA UNIV OF WATER RESOURCES & ELECTRIC POWER
Composite rotary cross arm
The invention discloses a composite rotary cross arm. The composite rotary cross arm comprises a supporting insulator and a composite insulator, wherein the supporting insulator and the composite insulator are hinged to the same side of a tower body; the supporting insulator is vertical to the tower body; the tail end of the composite insulator points to the tail end of the supporting insulator in an inclined manner, and the tail end of the composite insulator is connected with the tail end of the supporting insulator through a wire hanging clipper connected with a ground wire; the supporting insulator is arranged below the composite insulator, and an included angle between the supporting insulator and the composite insulator is 30-45 degrees; components for hinging the supporting insulator and the composite insulator with the tower body comprise two steel angles arranged up and down, two sides, oppositely arranged, of the two steel angles are respectively provided with a hinging shaft, the other sides of the two steel angles are respectively and fixedly connected with the tower body, each hinging shaft is provided with a hinge, the other end of each hinge is provided with a hanging plate, and the hanging plates are vertical to the hinges and are used for respectively connecting the supporting insulator and the composite insulator. The composite rotary cross arm disclosed by the invention has the advantages of simple structure, convenience in implementation, reasonable design, light weight and effective protection on the main body of a tower.
Owner:POWERCHINA HEBEI ELECTRIC POWER SURVEY & DESIGN INST CO LTD
Rotary friction type replaceable energy dissipation connecting beam
PendingCN109629744AImprove comfortProtect the main structureGirdersJoistsEngineeringStructure system
The invention provides a rotary friction type replaceable energy dissipation connecting beam which comprises a replaceable section positioned at a center of a connecting beam and non-energy dissipation sections which are distributed at two sides of the replaceable section and are arranged at positions of shear wall limbs, wherein two ends of the replaceable section are fixedly connected with the non-energy dissipation sections respectively, the replaceable section comprises two rotary friction energy dissipation damper monomers which are arranged back and forth and a profile steel plate whichis positioned at a middle space of the replaceable section, and the profile steel plate is integrally connected to the non-energy dissipation sections so as to enhance integrity and action consistencyof the replaceable section; a bottom plate of an outer sleeve of a rotary friction energy dissipation damper monomer is fixedly connected with a bottom plate bolt of an embedded cylinder and is respectively connected with a transmission rod bolt at the left side and the right side along different diagonal lines, and a high-damping rubber core is filled in a cylinder wall formed by the embedded cylinder and the outer sleeve. By the adoption of the rotary friction type replaceable energy dissipation connecting beam, the connecting beam can be properly adjusted according to requirements by meansof replacing the connecting beam, installation is convenient, and applicability is strong, so that the anti-seismic performance of a structure is improved, and the structure is used for restoring a functional shear wall structure system.
Owner:TONGJI UNIV
Non-load bearing building energy-saving wallboard and preparation method thereof
InactiveCN102251640AExtend your lifeReduce on-site construction linksCovering/liningsWater-setting substance layered productInsulation layerPolymer modified
The invention discloses a non-load bearing building energy-saving wallboard and a preparation method thereof. The wallboard is prepared by adopting a prefabricating method, and comprises a decorative layer, a protective layer, a heat insulation layer and a concrete structural layer, wherein the decorative layer is positioned on the outer surface of the wallboard; the protective layer is positioned at the inner side of the decorative layer, and consists of polymer modified cement mortar and alkali-resistant fiberglass mesh; the heat insulation layer is positioned at the inner side of the protective layer, and consists of inorganic heat insulation mortar or an inorganic heat insulation board with compressive strength of over 1.0MPa; and the concrete structural layer is positioned at the inner side of the heat insulation layer and positioned at the outer side of a building foundation structure. The prefabricated wallboard is combined with a building envelope wallboard through a lightweight external wall heat insulation decorating system, so that good heat insulation and decoration properties can be provided on the premise of ensuring the safety performance of the system, the difficulty of building construction using the wallboard is effectively reduced, and energy is reduced.
Owner:上海英硕聚合材料股份有限公司
Prefabricated knee brace bearing energy-consuming support and construction method thereof
PendingCN108005251AAvoid damageImprove seismic performanceProtective buildings/sheltersShock proofingSheet steelStrip steel
The invention discloses a prefabricated knee brace bearing energy-consuming support and a construction method thereof. The prefabricated knee brace bearing energy-consuming support includes an energy-consuming supporting connecting steel assembly, energy-consuming strip steel plates and out-of-plane restraint steel plate sleeves, wherein the energy-consuming supporting connecting steel assembly includes transverse parts and vertical parts, the upper ends of the energy-consuming strip steel plates are fixed to the transverse parts, and the lower ends of the energy-consuming strip steel plates are fixed to the vertical parts; cavity spaces are arranged in the middle part of the out-of-plane restraint steel plate sleeves, the energy-consuming strip steel plates are inserted into the cavity spaces, and energy-consuming displacement gaps are pre-reserved between the out-of-plane restraint steel plate sleeves and the energy-consuming supporting connecting steel assembly. On the one hand, theprefabricated knee brace bearing energy-consuming support consumes energy, and on the other hand, the prefabricated knee brace bearing energy-consuming support prevents the falling of beams; and in the event of a failure of pre-stressed tendons in the beam, shear resistant support plates can bear the shear force transmitted by the beams and provide a second line of defense for the structure. Onesupport or a plurality of supports can be used at one beam-column joint, and the multiple supports can be operated together as a parallel system. The prefabricated knee brace bearing energy-consumingsupport is convenient to replace after an earthquake, and provides better post-earthquake recoverability.
Owner:BEIJING JIANYUAN TECH DEV +1
Sleeve friction type shock absorption bracket capable of adjusting damping energy dissipation
InactiveCN110005898ASimple structureStrong energy consumptionElectrical apparatusPipe elementsTrunkingHinge angle
The invention discloses a sleeve friction type shock absorption bracket capable of adjusting damping energy dissipation. The bracket comprises a bearing hanging rod, a transverse friction energy dissipation diagonal brace, a longitudinal friction energy dissipation diagonal brace, adjustable hinges and a support screw rod, a hanging bracket when a pipeline is used as a pipeline container and a horizontal cross rod when a trunking is used as a pipeline container; the top of the bearing hanging rod is connected with a main body structure and the bottom of the hanging rod is connected with the hanging bracket through the support screw rod; two ends of the longitudinal friction energy dissipation diagonal brace are respectively connected with the hanging bracket and the main body structure through the adjustable hinges; the pipeline is inserted into the hanging bracket and fixed; the horizontal cross rod is connected with the main body structure through the bearing hanging rod, the transverse friction energy dissipation diagonal brace and the longitudinal friction energy dissipation diagonal brace; and the trunking is fixedly connected to the horizontal cross rod through bolts. The bracket is simple in structure, stable in bearing and energy consumption, adjustable in friction characteristics, convenient to normalize, capable of providing a reliable bearing system and energy-dissipation and shock-absorption protection for electromechanical pipeline facilities, and accordingly safety of the pipelines and main body structures is improved.
Owner:SUZHOU UNIV OF SCI & TECH
Fiber expansion bead thermal insulation board and production method thereof
InactiveCN102557568AComply with fire regulationsMeet building fire rating requirementsHeat proofingFiberCombustion
The invention relates to a hard inorganic non-ignitable adiabatic fiber expansion bead thermal insulation board. The combustion performance level of the fiber expansion bead thermal insulation board is level A. The fiber expansion bead thermal insulation board is low in water absorption, high in compression strength and tensile strength, long-term and stable in thermal conductivity, good in dimensional stability and freezing resistance, resistant to high temperature and low temperature, anti-aging, long in service life and capable of being applied to thermal insulation of various building outer walls, floors and roofs.
Owner:毛文艺
Energy-saving and environmentally friendly material
The invention discloses an energy-saving and environmentally friendly material. The material comprises 5 to 10 parts of sepiolite, 5 to 10 parts of wood fibers, 15 to 20 parts of diatomaceous earth, 3 to 5 parts of calcium silicate powder, 3 to 5 parts of silicon aluminum oxide powder, 3 to 5 parts of river sand micro-powder, 10 to 12 parts of cement, 10 to 14 parts of porous expanded perlite powder, 3 to 5 parts of sodium polyacrylate, 5 to 8 parts of an anti-cracking agent, 3 to 6 parts of glass beads, 5 to 8 parts of gypsum and 5 to 10 parts of a flame retardant. The energy-saving and environmentally friendly material has a wide application range and is not limited to the external wall heat insulation of the building. The material can effectively protect a main structure, can resist fire and water, is conducive to maintaining stability at the room temperature, is not hot in summer, is not cold in winter, and can realize energy saving and environmental protection.
Owner:洛阳新巨能高热技术有限公司
Self-sensing eddy current type replaceable energy-consuming coupling beam
PendingCN107905400AAchieving self-monitoringImprove comfortSubsonic/sonic/ultrasonic wave measurementUsing electrical meansHemt circuitsEddy current
The invention relates to a self-sensing eddy current type replaceable energy-consuming coupling beam which is used for sensing a vibration state of a shear wall and dissipating vibration energy. The self-sensing eddy current type replaceable energy-consuming coupling beam comprises a replaceable section and non-energy-dissipation sections arranged at coupling wall columns of the shear wall, the two ends of the replaceable section are fixedly connected with the non-energy-dissipation sections correspondingly, the replaceable section comprises a monitoring circuit, two profile steel plates and eddy current dampers arranged in the two profile steel plates, and the monitoring circuit is connected with the eddy current dampers. Compared with the prior art, the self-sensing eddy current type replaceable energy-consuming coupling beam has the advantages of being capable of self-sensing, adaptive to different vibration strength, frictionless, good in durability, and replaceable and the like.
Owner:TONGJI UNIV
Natural stone PU waterproof insulation board and preparation method thereof
InactiveCN101603355ALight in massImprove waterproof and heat insulation effectRoof covering using slabs/sheetsCovering/liningsBasementThermal bridge
The invention relates to a novel waterproof insulation roof building material and preparation method thereof, in particular to a natural stone PU waterproof insulation board and method for preparing natural stone PU waterproof insulation board by applying polyurethane foam spraying technique. The natural stone PU waterproof insulation board takes natural stone as a basement layer; wherein hard polyurethane foam layer is arranged on one surface of the natural stone at least, and the surface of the hard polyurethane foam layer is covered with a waterproof interface layer. The invention provides a novel building material with both waterproof function and heat insulation function, the natural stone and waterproof and heat insulation processing are integrated, waterproof insulation performance is good, construction is convenient, and safety factor after construction is high, thus eliminating the heat bridge of outer wall at a large extent, which is impossible for inner heat insulation, being widely applied to energy conservation waterproof insulation in the building field and having a wide market prospect.
Owner:JINBO SHANGHAI CONSTR GROUP
A method for manufacture a double buffer lay perovskite solar cell
InactiveCN109166972AProtect the main structureAchieve preparationFinal product manufactureSolid-state devicesPerovskite solar cellHole transport layer
The invention discloses a preparation method of a double buffer layer perovskite solar cell. The method mainly comprises sequentially forming a bottom electrode, a lower nano double buffer layer, an electron transport layer, a perovskite absorption layer, a hole transport layer, an upper nano double buffer layer, a top electrode and an anti-reflection coating. As that nano TiO2 / MoO2 buff layer structure is for between the electron transport layer and the hole transport layer, the main structure of the perovskite solar cell of the electron transport layer, the perovskite absorption layer and the hole transport lay can be better protected, thereby realizing the manufacture of the perovskite solar cell with a large area.
Owner:北京恒信卓元科技有限公司
Fireproof insulation board of outer wall and preparation method of fireproof insulation board
InactiveCN105777030AExtend your lifeReduce thermal bridgesCeramic shaping apparatusFiberHazardous substance
The invention discloses a fireproof insulation board of an outer wall.The fireproof insulation board is prepared from 31-34 parts of cement, 32-39 parts of fly ash, 4-7 parts of quartz powder, 2-5 parts of paper pulp, 9-14 parts of inorganic fibers, 4-9 parts of lime, 1-3 parts of a water reducing agent, 1-3 parts of a composite activity activator, 35-85 parts of fly ash, 11-42 parts of vitrified microbeads, 12-35 parts of acrylic acid emulsion, 4-9 parts of a halogen-free phosphorus series, 2-11 parts of glass fibers, 1-6 parts of a defoaming agent and 1-4 parts of a dispersing agent.The outer side of a main structure is wrapped by the fireproof insulation board of the outer wall, therefore, the main structure can be protected, and the life of a building can be prolonged; hot bridges of a building structure can be effectively decreased, the effective space of the building is increased, the wall surface water condensation phenomenon caused by cold bridges and the hot bridges can be eliminated, and the living comfort degree is improved; the physical performances such as sound insulation and heat insulation of other building materials are not influenced; the fireproof insulation board is more beneficial for volatilization of harmful substances in an outer wall heat insulation material.
Owner:GUANGXI UNIV
Self-reset shear energy-consuming replaceable connection beam
ActiveCN109707103AImprove seismic performanceProtect safety and comfortLoad-supporting elementsProtective buildings/sheltersShearing deformationThrough transmission
The invention relates to a self-reset shear energy-consuming replaceable connection beam. The self-reset shear energy-consuming replaceable connection beam comprises a non-energy consuming section steel connection beam semi-embedded in a shear wall limb and a replaceable section energy-consuming connection beam, and the two ends of a non-replaceable section are fixedly connected with a replaceablesection in a bolt mode. The replaceable section comprises two self-reset shear energy-consuming dampers which are connected with outer layer I-shaped steel through transmission rods. With the relative motion of two wall limbs of a coupling shear wall, the replaceable connection beam end is deformed, the axial relative motion of the internal self-reset shear energy-consuming dampers is caused by the transmission rods, the shear deformation of internal annular shear lead blocks and the axial deformation of external assembled cylindrical spiral spring bellows of the dampers consume energy, and part of original vibration characteristics of the dampers are restored by shape memory alloy after an earthquake. Compared with the prior art, the self-reset shear energy-consuming replaceable connection beam has the advantages of self-reset, high energy consumption intensity, adaptability to different vibration strength, controllable failure position, replaceable and the like, and can be used forrestoring a functional shear wall structure system.
Owner:TONGJI UNIV
Roll ball type multidirectional damping control device
ActiveCN107060455AAchieve double vibration reductionRealize dual damping controlProtective buildings/sheltersShock proofingVertical vibrationVibration control
The invention discloses a roll ball type multidirectional damping control device comprising a semi-closed cylindrical structure, a hollow metal mass ball, an inwards concave type hook face bearing table, springs and anti-collision rubber. The semi-closed cylindrical structure and the inwards concave type hook face bearing table are connected, and the inwards concave type hook face bearing table is internally provided with the hollow metal mass ball. The springs are arranged on the connection positions of the semi-closed cylindrical structure and the inwards concave type hook face bearing table. The hollow metal mass ball rolls in the inwards concave type hook face bearing table in any direction, and when a structural object is under horizontal motivation, large damping force is generated. Liquid is injected into the hollow metal mass ball, and the liquid in the hollow metal mass ball and the hollow metal mass ball form a tuned liquid damper so as to supply damping force to a structure. The purpose of horizontal-direction multi-stage vibration control is achieved; and meanwhile, when the structural object is under vertical motivation, through vertical movement of the inwards concave type hook face bearing table, by means of the method that the hollow metal mass ball impacts the top rubber to consume energy, vertical vibration of the structure is controlled.
Owner:SHANDONG UNIV
A tension-compression magnetic shape memory alloy multi-mode smart damper
ActiveCN105735507BControl responseProtect the main structureShock proofingSemi activeTension compression
The invention relates to a tension-compression type magnetic shape memory alloy multi-mode intelligent damper. The damper is mainly composed of connecting flanges, a core rod, a guide nut, a cylinder barrel, magnetic shape memory units, a guide piston, a spring and a closing nut. The core rod is arranged in the cylinder barrel. The multiple magnetic shape memory units are distributed along the periphery of the core rod. The two ends of the magnetic shape memory units are connected with the guide nut and the guide piston correspondingly. The spring is installed between the guide piston and the closing nut. The connecting flanges arranged at the two ends of the damper are connected with a main body structure. The damper has multiple working states such as passive control, semi-active control and active control, is high in intelligence degree and has the advantages of high response frequency, high damping capacity, automatic resetting, stable performance and the like.
Owner:SUZHOU UNIV OF SCI & TECH
Steel plate damping wall
InactiveCN103835391AImprove stabilityImprove energy consumptionWallsShock proofingSheet steelMaterials science
The invention discloses a steel plate damping wall which comprises an embedded steel plate, an upper horizontal connecting steel plate, a lower horizontal connecting steel plate and flange plates. The upper horizontal connecting steel plate and the lower horizontal connecting steel plate are arranged above and below the embedded steel plate, the flange plates are arranged at the two ends of the embedded steel plate, the embedded steel plate, the upper horizontal connecting steel plate and the lower horizontal connecting steel plate are fixed in a welding mode, the embedded steel plate and the flange plates at the two ends of the embedded steel plates are fixed in a welding mode, and the flange plates, the upper horizontal connecting steel plate and the lower horizontal connecting steel plate are fixed in a welding mode. The steel plate damping wall is characterized in that the embedded steel plate is divided by at least one rigid partition plate into a plurality of small cell embedded steel plate bodies equal or unequal in size, the small cell embedded steel plate bodies and the rigid partition plates are fixed in a welding mode, and reinforcing plates are welded on the side faces of the small cell embedded steel plate bodies. According to the damping wall, in order to solve the problem that the steel plate wall is prone to outward bending due to the large area of the embedded steel plate, the rigid partition plates are arranged to divide the large-area embedded steel plate into the small cell embedded steel plate bodies, the small cell embedded steel plate bodies are respectively independent, and reinforcing ribs are arranged on the small cell embedded steel plate bodies.
Owner:陈明中
Haunch supporting type energy consumption bearing brace and its construction method
ActiveCN108086516AAvoid damageImprove seismic performanceProtective buildings/sheltersShock proofingSheet steelArchitectural engineering
The invention discloses a haunch supporting type energy consumption bearing brace and its construction method. The energy consumption bearing brace comprises an anti-shear supporting steel plate, an energy consumption strip steel plate and an external restriction steel plate sleeve; the anti-shear supporting steel plate comprises a cross plate and a vertical plate, the upper end of the energy consumption strip steel plate is fixed with the cross plate, and the lower end thereof is fixed with the vertical plate; the middle part of the external restriction steel plate sleeve is provided with a cavity space, and the energy consumption strip steel plate is inserted to the cavity space; an energy consumption displacement gap is reserved between the top end face of the external restriction steelplate sleeve and the lower side surface of the cross plate. On the one hand, the haunch supporting type energy consumption bearing brace consumes energy; on the other hand, it prevents beam from falling; when the prestress rib in the beam is failed, the anti-shear supporting steel plate can bear the shear force from the beam and provides a second defense line for the structure. One beam pillar node can use one or more braces, multiple braces can be a parallel system when they are worked together. The brace is convenient and rapid to replace after shock, and provides good after-shock restorability.
Owner:BEIJING JIANYUAN TECH DEV +1
Steel pipe RPC frame dense rib composite shear wall
PendingCN110306686AChange the lateral stiffnessEasy adjustment of lateral stiffnessWallsProtective buildings/sheltersReinforced concreteComposite plate
The invention provides a steel pipe RPC frame dense rib composite shear wall. Steel pipe RPC frame columns and a dense rib composite plate located between the steel pipe RPC frame columns are included; the steel pipe RPC frame columns and the dense rib composite plate are connected through U-shaped anti-shearing keys, and are poured into a whole with concrete; the dense rib composite plate comprises a plurality of rib beams and rib columns; the reinforced concrete rib beams and the rib columns form a whole rib cell comprising a plurality of rectangular rib cells; each rectangular rib cell is filled with RPC building blocks; and the RPC building blocks, the rib columns and the rib beams are poured into a whole by concrete. According to the steel pipe RPC frame dense rib composite shear wall, the advantages that the steel pipe RPC columns are large in strength and rigidity and good in plasticity and toughness are combined with the advantages that the RPC dense rib composite plate is in energy dissipation and earthquake mitigation, and is adjustable in rigidity, the energy dissipating capacity under the earthquake effect is high, graded energy dissipation can be achieved, and a plurality of seismic fortification lines are formed; and meanwhile, the steel pipe RPC columns and the dense rib composite plate are prefabricated in advance, construction is easy, and maintaining and reinforcing after an earthquake are facilitated.
Owner:CHANGAN UNIV
Environmental-protection and energy-saving waterproof heat insulation material and preparation method thereof
The invention discloses an environmental-protection and energy-saving waterproof heat insulation material and a preparation method thereof. The preparation method comprises the following steps: adding polypropylene short fibers and white cement to a stirrer in proportion, stirring the polypropylene short fibers and the white cement until the polypropylene short fibers are completely opened and are dispersed; and adding redispersible latex powder, mica powder, heavy calcium powder, cobblestones, quartz sands, hydroxypropyl methyl cellulose, a polycarboxylate water reducer and silane-based powder to the same stirrer in proportion, and stirring all above materials until the materials are uniform. The material has the advantages of greenness and environmental protection, no pollution, substantial energy saving effect, protruding flexibility, protruding water and crack resistance, excellent weatherability, good compression and wear resistance, large hardness, long life, seamlessness and strong waterproofing and bonding properties, can be directly used in construction of various bases, and marks a new epoch in the direct use of a polyethylene polypropylene fiber material; and the preparation method has the advantages of simple production process, long storage life, and is a most effective, simple and environmentally-friendly new technology with longest life, used for radically controlling hot roofs and roof leakage.
Owner:卢展共
Shock isolation layer containing mixture formed by glass bead mortar, glass beads and fine sand and construction method thereof
InactiveCN103669425ANon-destructiveEasy constructionProtective foundationEarthquake resistanceIsolation layer
The invention provides a shock isolation layer containing a mixture formed by glass bead mortar, glass beads and fine sand and a construction method thereof, belongs to the field of building structure foundation shock isolation and particularly relates to a shock isolation layer containing the mixture formed by the glass bead doped mortar, the glass beads and the fine sand and manufacture, wherein the shock isolation layer is laid between a foundation and an upper-portion structure. A plain concrete cushion layer is laid on the foundation. Steel sleeves and limiting steel bars are pre-embedded in a lower foundation beam, and the limiting steel bars penetrate the steel sleeves to reach to the top face of an upper foundation beam and are anchored through steel base plates and nuts. The shock isolation layer with the glass beads, the fine sand and mortar is laid between the upper foundation beam and the lower foundation beam. The steel sleeves are full of the fine sand. The shock isolation layer and the construction method are applicable to the foundation shock isolation of rural architectures and have very important significance on rural earthquake resistance and hazard mitigation. The construction method is simple, convenient, economic and effective and facilitates popularization and application of a large number of villages and small towns.
Owner:BEIJING UNIV OF TECH
Energy-saving insulation material
InactiveCN106630914AImprove insulation effectProtect the main structureCalcium silicateThermal insulation
The invention discloses an energy-saving insulation material, characterized by comprising, by weight, 18-28 parts of calcium silicate, 5-10 parts of diatomite, 8-14 parts of quartz sand, 2-5 parts of polyvinyl butyral, 10-16 parts of pure acetate, 20-30 parts of porous expanded perlite, 3-5 parts of aluminum silica powder, 8-14 parts of magnesium sulfate, 6-13 parts of n-butyl methacrylate, 2-5 parts of acrylic emulsion, 4-10 parts of silicone-acrylic emulsion, 5-14 parts of stearic acid, 2-5 parts of aminopropyltriethoxysilane, 1-5 parts of acetone-formaldehyde polycondensate, 1-3 parts of acrylamido-methylpropane sulfonic acid copolymer, 3-8 parts of lauryl dimethyl amine oxide, 5-12 parts of modified lightweight calcium carbonate, and 8-20 parts of deionized water. The energy-saving insulation material has good thermal insulation, is fireproof, waterproof and corrosion resistant, is used for building exterior wall insulation, is capable of effectively protecting a main structure with the influence of 'heat bridge' substantially eliminated, helps stabilize indoor temperature to ensure that summer is not hot and winter is not cold, and can save energy and protect environment.
Owner:GUANGXI BEIHAI HAOBANG NEW ENERGY TECH CO LTD
Energy-saving environment-friendly material
The invention discloses an energy-saving environment-friendly material which consists of the following components in parts by weight: 30-50 parts of coal ash, 20-25 parts of quick lime, 1-2 parts of silicate, 2-4 parts of calcium carbonate powder, 10-20 parts of epoxy resin, 10-15 parts of expanded perlite, 3-7 parts of aluminum hydroxide, 10-15 parts of a thickening agent, 1-5 parts of a water retention agent, 8-13 parts of kieselguhr and 1-2 parts of wood fibers. The energy-saving environment-friendly material is wide in application range, can be not only applied to heat preservation of outer walls of buildings, but also used as other heat-preservation slurry, is capable of effectively protecting main body structures, preventing fire, water and corrosion and alleviating dampness of wall bodies, is beneficial to room temperature stability, is capable of keeping cool in summer and warm in winter, and is energy-saving and environment-friendly.
Owner:GUANGXI BEIHAI HAOBANG NEW ENERGY TECH CO LTD
Natural stone polyurethane heat-preserving waterproof heat-insulating integrated plate
InactiveCN106497383AEliminate thermal bridgesAvoid hot and cold changesCovering/liningsLaminationPolyvinyl alcoholGranolithic
The invention discloses a natural stone polyurethane heat-preserving waterproof heat-insulating integrated plate. The natural stone polyurethane heat-preserving waterproof heat-insulating integrated plate comprises a natural stone layer, a polyurethane foam layer and a waterproof interface layer; the natural stone includes granite and marble and is a base material, one surface is sprayed with the waterproof interface layer, and the waterproof interface layer is a polyvinyl formal layer, the waterproof interface layer is sprayed on the waterproof interface layer, and the thickness is 3-6 mm. Natural stone and waterproof heat-preserving and heat-insulating processing are integrated in the plate, and the plate is high in waterproof heat-preserving and heat-insulating performance and convenient to construct and is a novel roof building and ornament material with waterproof heat-preserving and heat-insulating functions. A heat bridge of an outer wall is omitted, so that the heat-preserving and heat-insulating effects are good, and the waterproof interface layer is sprayed and has the waterproof effect; the main body structure can be protected so that the outer wall structure can be in a relatively stable normal temperature status, cold and hot changes of the structure layer are avoided, temperature difference cracks are eliminated to the great extent, and the service life is prolonged.
Owner:GUANGXI JISHUN ENERGY TECH
Damping rigid-frame bridge pier having buckling restrained braces
PendingCN109706833AProtect the main structureImprove seismic performanceBridge structural detailsBuckling-restrained braceEngineering
The invention discloses a damping rigid-frame bridge pier having buckling restrained braces, comprising jacket support legs, conventional horizontal connecting support pipes for connecting adjacent support legs, and buckling restrained braces. Inclined support pipes are replaced by the buckling restrained braces, which are arranged in a trapezoid-shaped area formed by the adjacent support legs andthe adjacent horizontal connecting support pipes. The invention is advantageous in that the arrangement of the buckling restrained braces are arranged, and the features of the buckling restrained braces, like high supporting strength, large rigidity and good hysteretic performance are fully utilized, so that the structure can have better anti-vibration performance than a conventional jacket platform under the situation of earthquake.
Owner:CHONGQING UNIV
Composite anti-collision device
A composite anti-collision device comprises a T-shaped ejector rod, elastic materials, fragile materials, a locking spring, a locking ring and a bracket. The fragile materials and the elastic materials are alternately arranged. The fragile materials are corrugated. The fragile materials in a plurality of layers are designed to have different thicknesses. The elastic materials are shaped like flat plates; and circular holes are formed in the middle of the elastic materials and can allow the T-shaped ejector rod to move forward and backward. According to the technical scheme provided by the invention, during a collision, energy generated by the collision is transmitted to the fragile materials through the elastic materials and the energy generated by the collision is absorbed through the breakages of the fragile materials so that a purpose of protecting a main body is achieved. The composite anti-collision device can be applied to bumper bars at the front part and the rear part of an automobile or other places needing to prevent collision.
Owner:上海领势新能源科技有限公司 +1
Steel skeleton expanded rock pressure relief plate and pressure relief structure using same
The invention relates to a steel skeleton expanded rock pressure relief plate and a pressure relief structure using the same. The pressure relief plate comprises a steel skeleton and a steel wire net laid on the steel skeleton, wherein a expanded rock lightweight core material is arranged on the steel skeleton and the steel wire net; a cement-based composite impermeable protective layer is arranged on the expanded rock lightweight core material; a main rib protective layer is arranged below the steel skeleton and the steel wire net; the weight per unit area of the steel skeleton expanded rock pressure relief plate is 40 to 50 kg / m<2>, and the pressure relief threshold value of the steel skeleton expanded rock pressure relief plate is about 8.0 to 10.0 KN / m<2>; the expanded rock lightweight core material is a 350-grade to 450-grade expanded rock core material; the main rib protective layer is 15 to 20 mm in thickness; the cement-based composite impermeable protective layer is 1 to 3 mm in thickness. The steel skeleton expanded rock pressure relief plate provided by the invention has the characteristics of heat preservation, fire resistance, sound insulation, pressure relief, load-bearing property and the like. Through inspections on a series of dynamic destruction tests, the pressure relief plate consisting of the expanded rock has excellent pressure relief performance under the action of dynamic load.
Owner:BEIJING TIANJI NEW MATERIALS
Novel energy-saving and environment-friendly material
The invention discloses a novel energy-saving and environment-friendly material. The novel energy-saving and environment-friendly material is prepared from 5 to 10 parts of sepiolite, 5 to 10 parts ofwood fiber, 15 to 20 parts of diatomite, 5 to 10 parts of gypsum, 3 to 5 parts of plant ash, 3 to 5 parts of calcium silicate powder, 3 to 5 parts of silica aluminum powder, 3 to 5 parts of river sand micro powder, 10 to 12 parts of cement, 10 to 14 parts of pore-opening expanded pearlite powder, 3 to 5 parts of sodium polyacrylate, 5 to 8 parts of anti-cracking material, 3 to 6 parts of glazed hollow bead, 5 to 8 parts of the gypsum and 5 to 10 parts of a flame retardant. The energy-saving and environment-friendly material provided by the invention has the advantages of being wide application range and not limited to the external wall insulation of buildings. In addition, the main body structure can be effectively protected, and fire resistance and water resistance are realized; stable room temperature is favorably kept, so that the novel energy-saving and environment-friendly material enables people not to feel hot in summer or cold in winter and has the properties of energy savingand environment friendliness.
Owner:LUOYANG SHENJIA KILN
Reinforcing process of concrete circular tower column
InactiveCN112459518AReduce prestressImprove carrying capacityBuilding repairsTowersPre stressEngineering
The invention relates to a process for reinforcing a concrete circular tower column. The process comprises the following steps of: (1) additionally arranging prestressed steel wire ropes for reinforcing a seriously cracked area, and tensioning each layer of circumferential prestressed steel wire ropes in multiple sections; and (2) reinforcing a slight cracking area of concrete on the surface of the tower column by using an FRP grid. The FRP grids are fixed by adopting shear keys and protective mortar, wherein the shear keys are fixed in the surface concrete through the shear screws (21), the FRP grids are hung between the shear keys (19) and the surface concrete, gaps are reserved between the shear keys (19) and the surface concrete, and the gaps are filled with protective mortar. After the two reinforcing processes are completed, protective mortar is adopted for covering. According to the reinforcing process, two reinforcing methods of the prestressed steel wire ropes and the FRP grids are comprehensively adopted according to different cracking conditions of the surface of the tower column, the cracking condition of concrete on the surface of the concrete tower column can be effectively improved, and the bearing capacity, ductility and energy consumption of the tower column are improved.
Owner:HOHAI UNIV
Features
- R&D
- Intellectual Property
- Life Sciences
- Materials
- Tech Scout
Why Patsnap Eureka
- Unparalleled Data Quality
- Higher Quality Content
- 60% Fewer Hallucinations
Social media
Patsnap Eureka Blog
Learn More Browse by: Latest US Patents, China's latest patents, Technical Efficacy Thesaurus, Application Domain, Technology Topic, Popular Technical Reports.
© 2025 PatSnap. All rights reserved.Legal|Privacy policy|Modern Slavery Act Transparency Statement|Sitemap|About US| Contact US: help@patsnap.com
