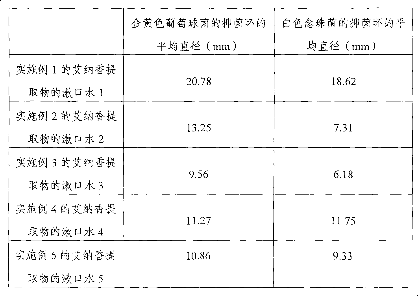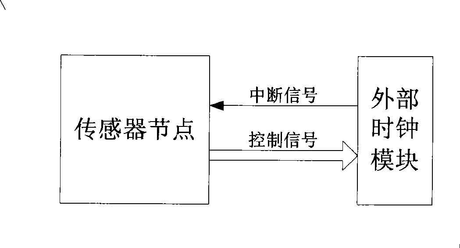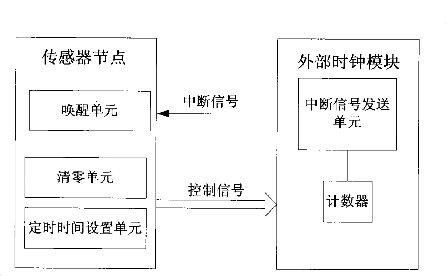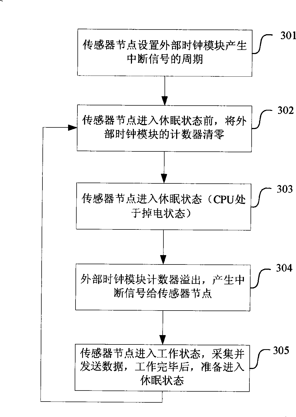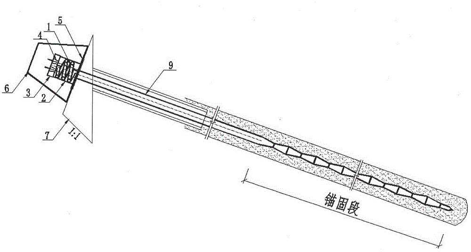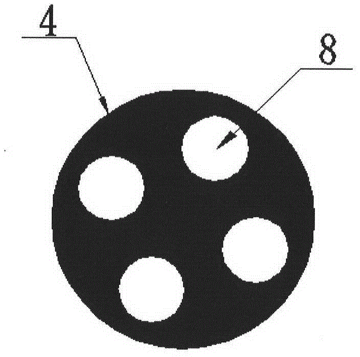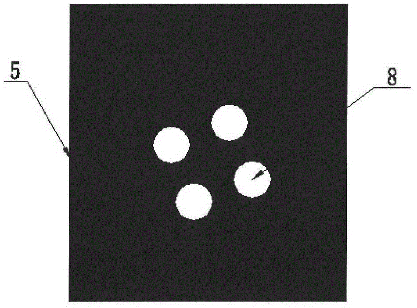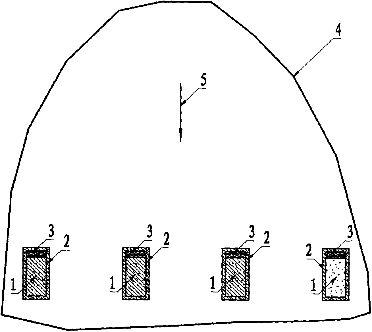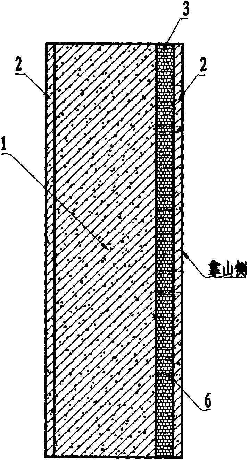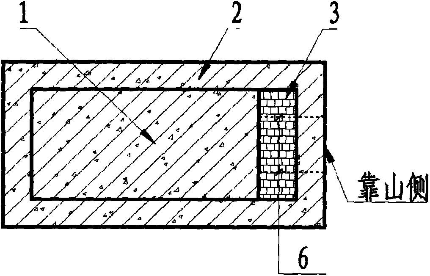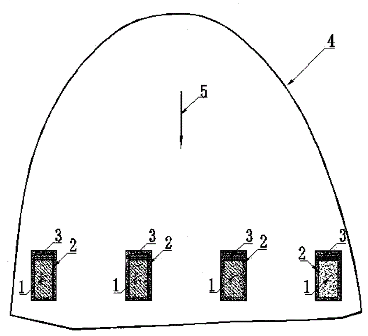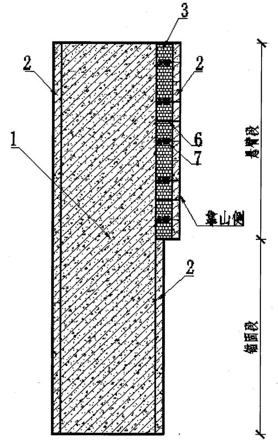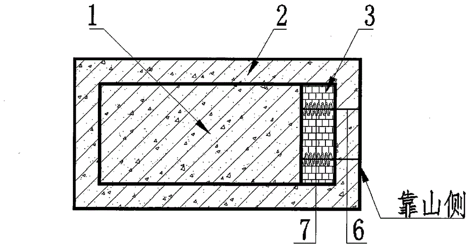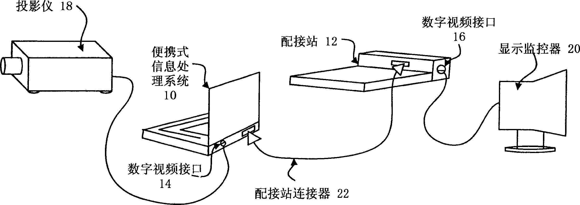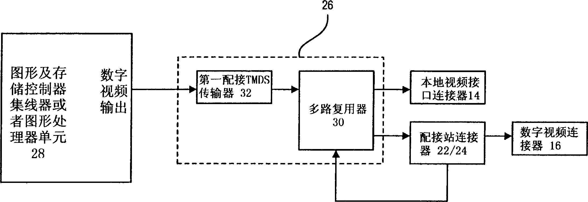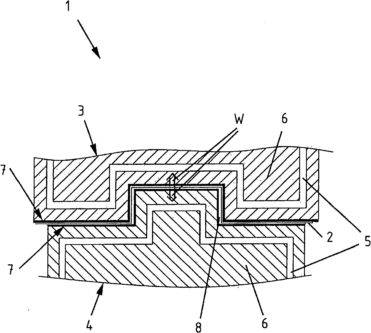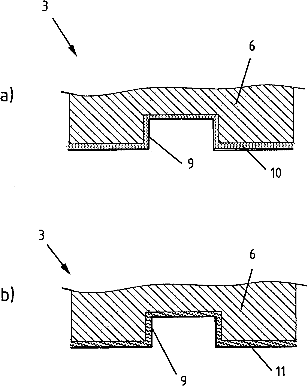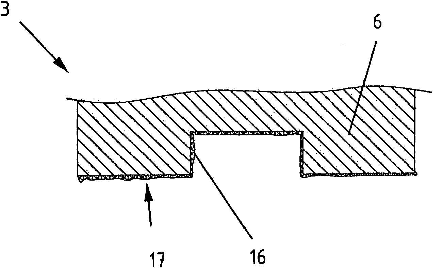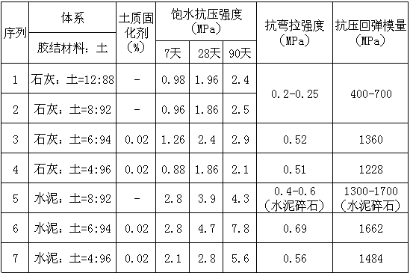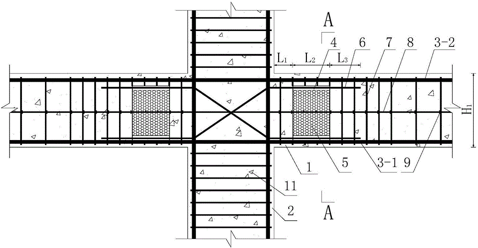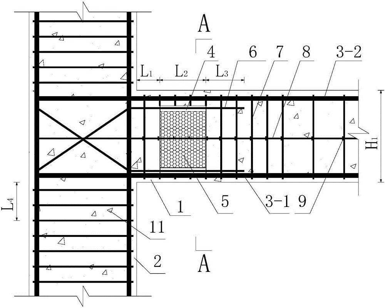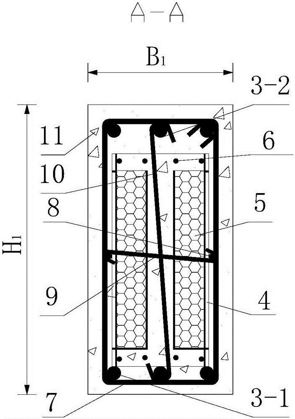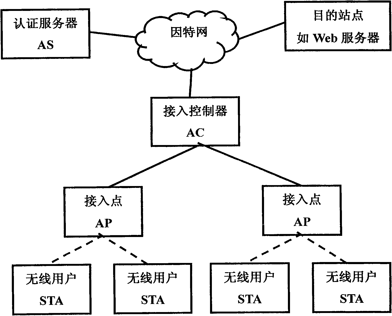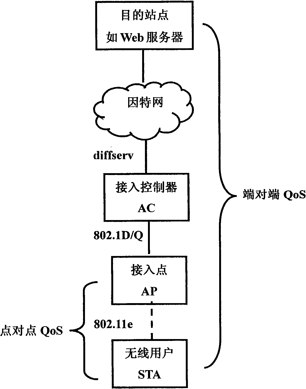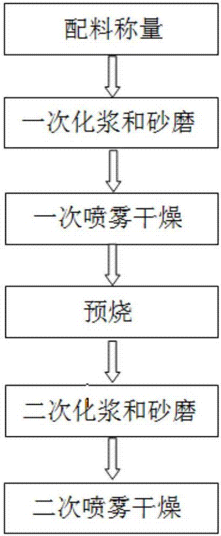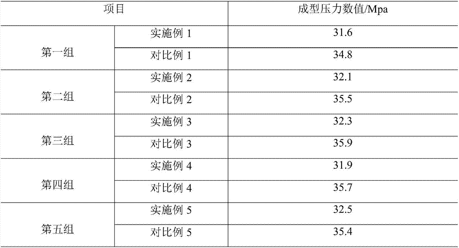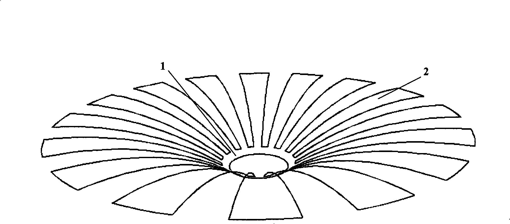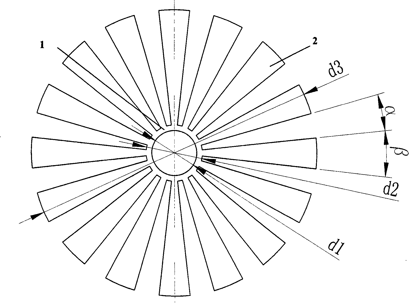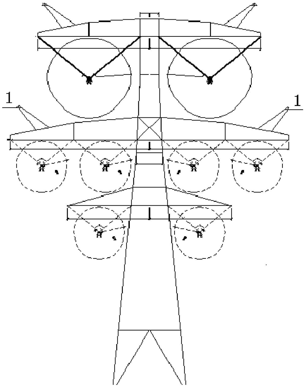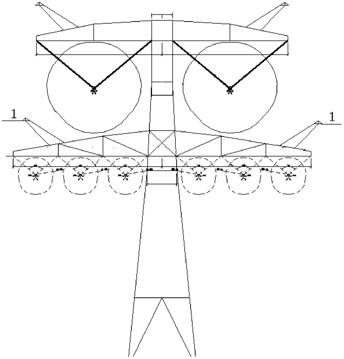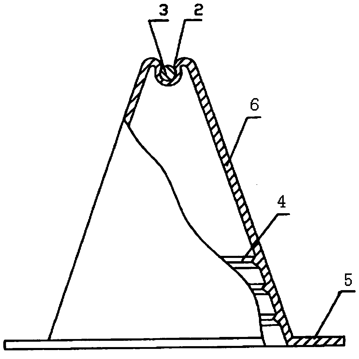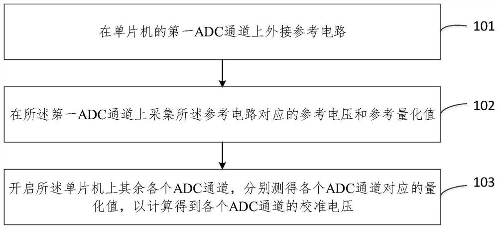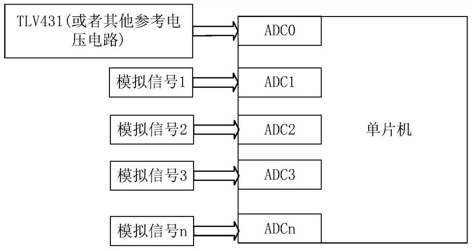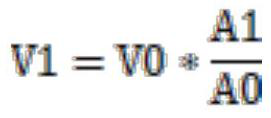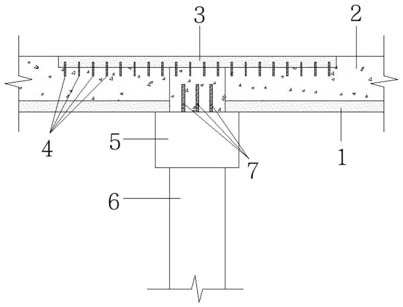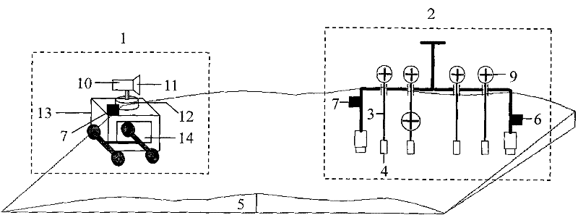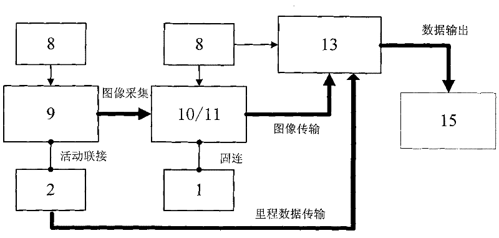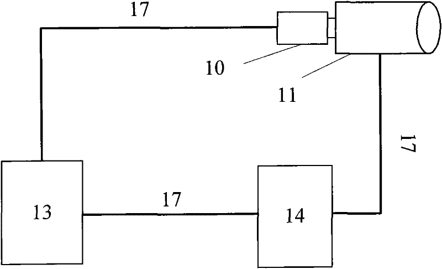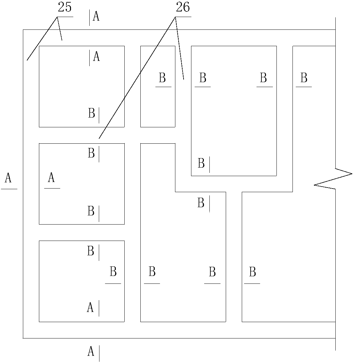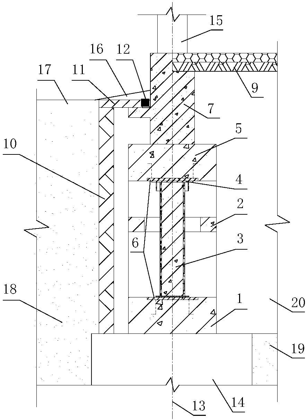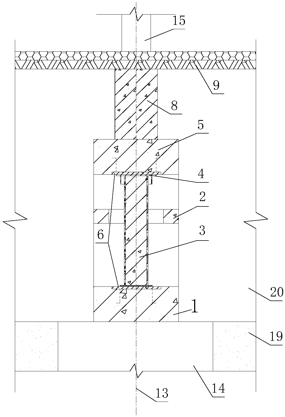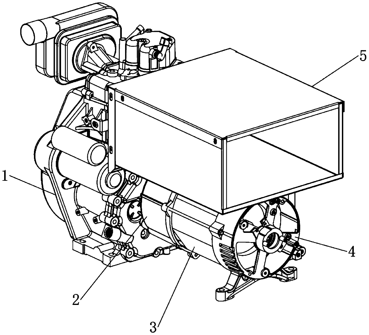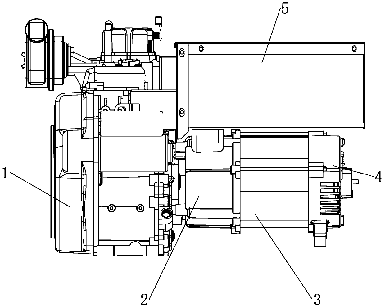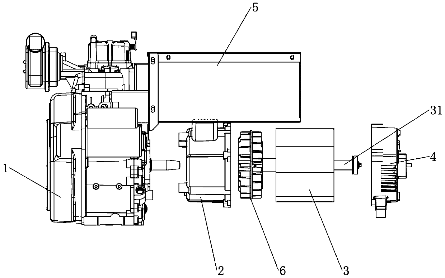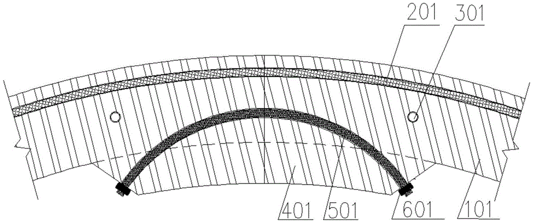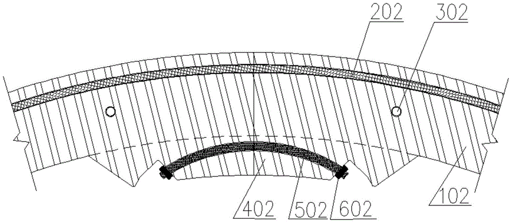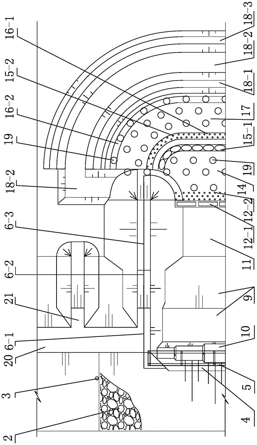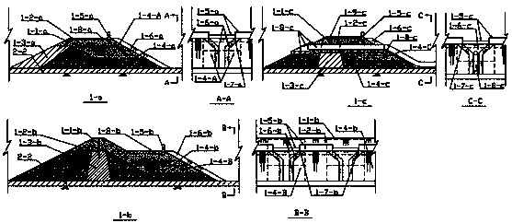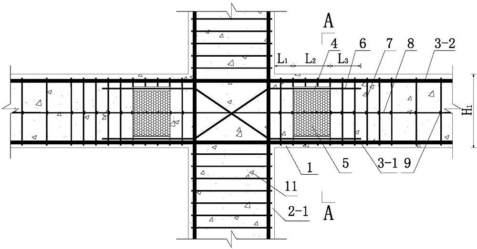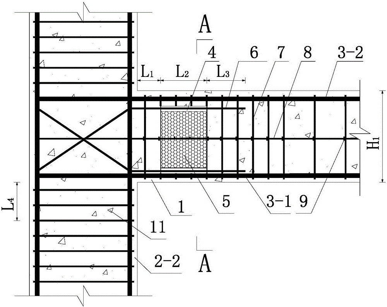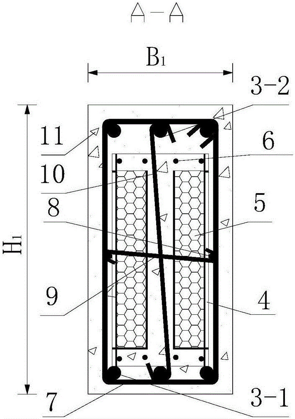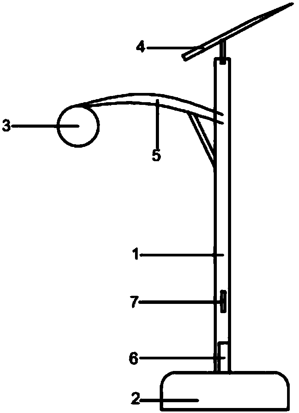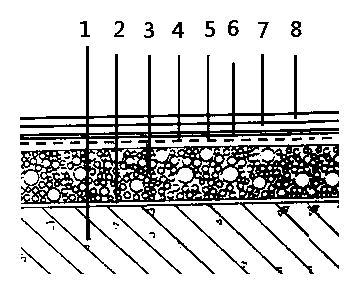Patents
Literature
38results about How to "Little impact on cost" patented technology
Efficacy Topic
Property
Owner
Technical Advancement
Application Domain
Technology Topic
Technology Field Word
Patent Country/Region
Patent Type
Patent Status
Application Year
Inventor
Blumea balsamifera extract, preparation method and application thereof in oral care and clean product
ActiveCN102512344ARelieve Bleeding SymptomsPlay a protective roleCosmetic preparationsToilet preparationsWater vaporEthyl acetate
The invention relates to a preparation method of blumea balsamifera extract, which comprises the steps of: a) carrying out a water vapor distillation method on blumea balsamifera and respectively obtaining volatile oil, filtrate and dreg of decoction; b) drying the filtrate and obtaining water extract; c) extracting the dreg of decoction by ethanol, filtering the extracted liquid, concentrating the filtrate into thick paste with the density of 1.05 at the temperature of 60 DEG C, using ethyl acetate with the weight equal to that of the thick paste for extracting, recovering and drying the ethyl acetate, and obtaining ethyl acetate extract; and d) mixing the volatile oil, the water extract and the ethyl acetate extract, and obtaining the blumea balsamifera extract. The invention also relates to the blumea balsamifera extract prepared by the method. The invention further relates to the application of the blumea balsamifera extract in an oral care and clean product. When being added intothe oral care and clean product, the blumea balsamifera extract has the functions of treating inflammation, sterilizing and clearing the throat when being used for cleaning the oral cavity in the daily life, and is especially suitable for the occasion that teeth can not be brushed or are inconvenient to brush.
Owner:海南艾纳香生物科技发展股份有限公司
Method and apparatus for reducing sensor node dormancy power consumption
The invention provides a method and a device for reducing the dormant power consumption of a sensor node. The device comprises a sensor node and further comprises an external clock module connected with the sensor node, wherein, the sensor node sends a control signal to the external clock module before entering into a dormant state; after receiving the control signal of the sensor node, the external clock module starts to time, and sends an interrupt signal to the sensor node after the time is fixed; and the sensor node receives the interrupt signal of the external clock module and then enters into a working state. The invention is achieved through adding the external clock module on the prior sensor network node; and the change to the prior system is less. In addition, the cost of the external clock module is low; and the influence on the cost of the prior sensor node is not large. Furthermore, after the external clock module is added, the dormancy power consumption of the sensor node can be reduced obviously.
Owner:BEIJING LOIT TECH
Energy-dissipation self-adaptive anti-seismic anchor rope structure and implementation method thereof
InactiveCN104532834AImprove adaptabilityReduce the internal force of the earthquakeBulkheads/pilesStructure of the EarthStructural engineering
The invention discloses an energy-dissipation self-adaptive anti-seismic anchor rope structure which comprises a spring device, a sleeve type metal damper, an anchorage device, an anchorage device clamping piece, a bearing plate and a steel strand. The energy-dissipation self-adaptive anti-seismic anchor rope structure is characterized in that the spring device is arranged between the bearing plate on the end part of the anchor rope and the anchorage device; the sleeve type metal damper is arranged outside the spring device. A specific implementation method comprises the following steps: welding one end of the spring device with the bearing plate, penetrating the steel strand through the bearing plate and the spring device, tightly adhering the bearing plate to a concrete anchorage pier, arranging the sleeve type metal damper on the outer part of the spring device in a sleeving node, installing the anchorage device, penetrating the steel strand through the anchorage device and installing the anchorage device. The energy-dissipation self-adaptive anti-seismic anchor rope structure and the specific implementation method disclosed by the invention has the technical effects that the sleeve type metal damper and the spring device can be used for providing initial rigidity to meet the normal using function of the structure, the concentrated inner force generated on the anchorage device by earthquake load is reduced through the sleeve type metal damper, the self-restoration force after the earthquake is provided through the spring device, and the self-adaptive capacity of the structure is improved.
Owner:NORTHWEST RES INST CO LTD OF C R E C
Novel slide-resistant pile structure superior in seismic performance and implement method thereof
InactiveCN103669338AImprove flexibilityEffective absorptionProtective foundationBulkheads/pilesReinforced concreteLandslide
The invention relates to a novel slide-resistant pile structure superior in seismic performance and an implement method of novel slide-resistant pile structures superior in seismic performance. The novel slide-resistant pile structure is composed of a reinforced concrete slide-resistant pile body, reinforced concrete retaining walls and an EPS filling layer. The implement method of the novel slide-resistant pile structures comprises the steps that pile pits of reinforced concrete slide-resistant pile bodies are excavated one by one, the retaining wall is arranged timely when one pile pit is excavated until the pile pit is excavated to the designed elevation, pre-cast blocks of the EPS filling layers are upwards installed one by one to the elevation of the pile top from the elevation of each pile pit bottom, and reinforcement cage binding and concrete pouring and maintenance are carried out on the reinforced concrete slide-resistant pile bodies. The novel slide-resistant pile structure superior in seismic performance and the implement method of the novel slide-resistant pile structures superior in seismic performance have the advantages that the pre-cast blocks of the EPS filling layers are low in price, can be produced in a standardization mode and are convenient to assemble on site. The novel slide-resistant pile structure is an organic whole combining rigidness with softness, not only can the requirement for resisting landslide thrust be met, but also the good energy dissipation function under the earthquake working condition can be achieved, and then the seismic performance of the structure is improved.
Owner:NORTHWEST RES INST CO LTD OF C R E C
Self-resetting slide-resistant pile structure with energy consumption function and implementation method thereof
InactiveCN104389307AReduce displacementEnsure safetyExcavationsBulkheads/pilesReinforced concreteLandslide
The invention discloses a self-resetting slide-resistant pile structure with an energy consumption function and an implementation method thereof. The self-resetting slide-resistant pile structure is composed of a reinforced concrete pile body, a reinforced concrete retaining wall, an EPS (expandable polystyrene) filling layer and spring devices. The self-resetting slide-resistant pile structure is characterized in that the section size of a cantilever segment is larger than that of an anchorage segment, and the place between one side, close to the mountain, of the cantilever segment of the slide-resistant pile and the retaining wall is filled with the EPS material and the spring devices. The implementation method includes digging a pit segment by segment till the designed elevation for the reinforced concrete pile body, timely constructing the retaining wall after each segment is dug, binding the reinforced concrete pile body with a reinforced cage, and performing concrete pouring and curing. The self-resetting slide-resistant pile structure has the advantages that hard and flexible materials are combined, and landslide thrust is borne by the reinforced concrete structures and the spring devices under the normal condition; under the seismic condition, due to the flexibility of the EPS material, energy dissipation effect is excellent, and residual displacement of the slide-resistant piles after the seismic is reduced by the aid of restoring force of the spring devices.
Owner:NORTHWEST RES INST CO LTD OF C R E C
System and method for DVI native and docking support
ActiveCN1645315AAuto switchLittle impact on costTelevision system detailsColor television detailsDocking stationGraphics
DVI native and docking station support for a portable information handling system provides output of display information from a either DVI connector at the portable information handling system housing or from a DVI connector at the portable information handling system docking station. A DVO signal outputs from a graphics component to a multiplexer that selectively provides the DVO signal to a TMDS transmitter associated with a housing DVI connector or to a TMDS transmitter associated with a docking station to information handling system connector and docking station DVI connector. Selection of the housing TMDS transmitter to receive the DVO signal is made if the information handling system is not coupled to the docking station, and selection of the docking station TMDS transmitter to receive the DVO signal is made if the information handling system is coupled to the docking station at the docking station connector.
Owner:DELL PROD LP
Method for producing a hot-forming tool and hot-forming tool with wear protection
The present invention relates to a method for producing a hot-forming tool and a hot-forming tool with wear protection. The hot-forming tool (1) for hot-forming processing plate-shaped members (2) has at least one cooled upper tool (3) and a lower tool (4). The upper tool or lower tool (3, 4) has a base body (6) equipped with a molded bellow (7). The base body (6) is optimally made of aluminum alloy, and the molded bellow (7) is optimally made of steel. The molded bellow (7) is optimally used as a wear protective plate (9) or a metal coating (18) applied to the base body (6) and can implement good heat transfer (W) to the upper tool or the lower tool (3, 4) through the plate-shaped member (2) in a less thickness as less as possible. To improve heat radiation capacity, the base body (8) corresponding to the upper tool or the lower tool (3, 4) is provided with a cooling channel (5). The cooling channel (5) is used for flow guide of a heat radiation liquid.
Owner:BENTELER AUTOMOBILTECHNIK GMBH
Water conservancy dike, dyke soil curing agent and preparation method thereof
The invention discloses a water conservancy dike, a dyke soil curing agent and a preparation method thereof. The water conservancy dike comprises a soil curing agent comprising the following components by weight percentage: 15%-20% of amino sulfonic acid, 5%-25% of water-soluble organic silicon, 5%-8% of triethanolamine, 2%-6% of poly carboxylic acid compound, 4%-6% of Na2SO4, 10%-30% of aliphatic sulfonate, 2-6% of nonylphenol polyoxyethylene ether, 1-3% of sorbitan monolaurate and 20-40% of water. The soil curing agent provided by the invention has high compressive strength and less construction consumption, the amount only accounts for ten thousandth to thirty thousandths of the total amount of limb soil in normal circumstances, the transportation cost is low, and the impact on the project cost is small. A dike crown, the dike and a road built by the soil curing agent has compression resistance, water durability, waterproofing and high adaptability. Under the condition of no cover, the dust can be reduced by about 60%, and the soil curing agent is an environment-friendly material.
Owner:吉林中路新材料有限责任公司
High-strength intergranular-corrosion-resistant twinning induced plastic austenitic stainless steel
High-strength intergranular-corrosion-resistant twinning induced plastic austenitic stainless steel comprises, in percentage by weight, the chemical components of <=0.02% of C, 1.00%-3.00% of Si, 22.00%-28.00% of Mn, <=0.015% of P, <=0.010% of S, 2.00%-4.00% of Ni, 16.00%-20.00% of Cr, 0.4%-0.8% of N and the balance of Fe and inevitable impurities. After solution treatment at the temperature of 1,050-1,150 DEG C, an obvious TWIP effect can be generated under cold deformation not less than 5%, the tensile strength is 850-950MPa, the yield strength is 450-550MPa, the ductility is greater than orequal to 50%, and sensitized intergranular corrosion cracks do not exist according to a GB / T4338 E method test. The stainless steel has the advantages that the problems of insufficient corrosion resistance of TWIP stainless steel and insufficient strength of common 300-series stainless steel are solved; and after solution treatment, high strength and high corrosion resistance can be obtained at the same time.
Owner:CENT IRON & STEEL RES INST
Method for preparing ZnO/rectorite/carbon nano tube composite material
InactiveCN102350337ARich sourcesLow priceWater/sewage treatment by irradiationOther chemical processesHydrazine compoundCarbon nanotube
The invention discloses a method for preparing a ZnO / rectorite / carbon nano tube composite material. The method comprises the following steps of: A, preparing zinc oxide sol, namely reacting hydrazine hydrate and zinc acetate at room temperature by taking dimethylbenzene and ethylene glycol as a mixed solvent to prepare ZnO sol; B, loading ZnO by a carbon nano tube and rectorite, namely adding thepreprocessed rectorite and the purified carbon nano tube into the ZnO sol, stirring, standing at the room temperature, centrifuging, and separating solid precipitates from a solution; and C, standing, separating, washing and grinding, namely standing at the room temperature, centrifuging, separating the solid precipitates from the solution, washing the precipitates by using absolute ethanol and deionized water, calcining at the temperature of 500 DEG C in a muffle furnace, and grinding uniformly to obtain the composite material. The method has a simple process and is low in cost, process parameters are easy to control, the composite material is high in crystallinity and purity, the loading of nanometer ZnO granules is realized, and the problem of difficulty in separation and recovery in the application process is solved.
Owner:WUHAN UNIV
Artificial plastic hinge at beam end of building concrete structure and construction method thereof
The invention discloses an artificial plastic hinge at the beam end of a building concrete structure. The artificial plastic hinge comprises a plastic hinge construction box, plastic hinge construction steel bars and pulling steel bars. The plastic hinge construction box is arranged between a beam-bottom longitudinal steel bar and a beam-top longitudinal steel bar. The multiple plastic hinge construction steel bars are pairwise intersected to be arranged at the connecting joint of a to-be-arranged beam and a to-be-arranged column. Plastic hinge construction steel bar holes are formed in the portions, close to the upper edge and the lower edge, of the front face of the plastic hinge construction box. Two flame-retardant-foam-board containing cavities formed side by side and used for containing flame retardant foam boards are formed inside the plastic hinge construction box. S-shaped stirrups are arranged between the two flame-retardant-foam-board containing cavities, and the portion between the two flame-retardant-foam-board containing cavities is poured with concrete. Pulling steel bar holes are formed in the middles of the lateral sides of the plastic hinge construction box. The invention further discloses a construction method for the artificial plastic hinge at the beam end of the building concrete structure. By means of the artificial plastic hinge and the construction method, design is reasonable, the good seismic capacity of the structure can be guaranteed, the construction process is simplified, the construction quality is guaranteed, practicability is high, and use and popularization are convenient.
Owner:CHANGAN UNIV
Soil curing agent for water conservancy dam and preparation method of soil curing agent
InactiveCN105670641AHigh compressive strengthAnti-stress hasBuilding constructionsOrganic fertilisersLeveeSodium nitrite
The invention discloses a soil solidifying agent for water conservancy dams and a preparation method thereof. The raw materials of the soil solidifying agent for water conservancy dams include Portland cement clinker, water, industrial waste residue, aliphatic sulfonate, and sulfamic acid Acid, water-soluble silicone, lime, anhydrite, triethanolamine, polycarboxylic acid compound, sorbitol monolaurate, first elicitor, second elicitor; raw materials for first elicitor sodium sulfate, sodium nitrite, Calcium chloride, calcium nitrite, ammonium persulfate and ethylenediamine; the raw materials of the second elicitor include sodium polyacrylate, water-based epoxy resin, titanate coupling agent, ethanol and ethylene glycol monobutyl ether. The soil curing agent of the present invention has high compressive strength, less construction consumption, low transportation costs, and little impact on project cost, and embankment crests, dams, and roads built with it have compressive resistance, durability, waterproof and high adaptability; It can replace or partially replace natural materials for roofing and slope protection to meet the urgent needs of sustainable development of water conservancy and transportation.
Owner:孙华平
Wireless local area network access controller supporting 802.11e and Diffserv
InactiveCN101515942AReduce the difficulty of implementationLow costData switching by path configurationNetwork packetThe Internet
The invention discloses a wireless local area network access controller (AC) supporting 802.11e and Diffserv. The butt joint of the 802.11e and the Diffserv is achieved in the AC so that an end-to-end QoS between a wireless user and a destination site accessing to the Internet is provided according to the following steps that: the user logs on and queries QoS parameters thereof through the AC, and the wireless user uploads data to an AP according to the data service type and a 802.11e specification; the AP uploads the received data and priority information thereof to the AC through a 802.1D / Q; the AC marks and dispatches the received data according to a Diffserv specification and uploads data to the destination site through the Internet; the AC transmits the priority information and the data of a Diffserv data packet received from the Internet to the AP together through the 802.1D / Q; the priority level of a non Diffserv data packet received from the Internet by the AC can be determined by the AC according to the service characteristic classification; the AP downloads data to the wireless user according to the 802.11e specification; and the priority level of the data packets exceeding the QoS limited amount of the user is lowered forcibly until the data packets are deleted.
Owner:梁丰
Automatic production process for soft magnetic manganese zinc ferrite granules
ActiveCN107129290AIncrease the pressing densityExtended service lifeInorganic material magnetismMagnetic corePlasticizer
The invention discloses an automatic production process for soft magnetic manganese zinc ferrite granules and belongs to the technical field of production of soft magnetic manganese zinc ferrite granules. The process comprises the following steps: batch weighing, primary pulping and grinding, primary spray-drying, pre-sintering, secondary pulping and grinding and secondary spray-drying, adding a plasticizer before secondary spray-drying, uniformly stirring and mixing, and performing spray-drying, wherein the plasticizer refers to a phthalic ester plasticizer. With the adoption of the phthalic ester plasticizer, on one hand, the plasticity of the powder is enhanced, plastic deformation (crushing) of powdered granules is easily caused, and the pressed density of a magnetic core is improved. Under the same strength condition of the magnetic core, the molding pressure of the granules can be reduced from 34-36Mpa to 31-33Mpa, the wear rate of a press is reduced by 0.1-0.5%, and the service life of the mold is prolonged by 0.1-0.5%; and the layering phenomenon in the magnetic core pressing process is reduced, and the production efficiency and product quality of the magnetic core are improved.
Owner:马鞍山新康达磁业有限公司
Flow guide and ultraviolet disinfecting reactor
InactiveCN101323467AChange flow stateExtended flow timeWater/sewage treatment by irradiationUltraviolet lightsFlow time
A fluid director comprises an upward-bended arc-ring and at least eight arc discs provided with the radius which is the identical to the axial-bended radius of the arc-ring, and a horizontal projection of each arc disc is a part of the ring, and the central angle is Beta, and the arc discs are equally distributed along the edge of the arc-ring at an interval of the central angle Alpha and are integrated with the arc-ring, wherein, Alpha is less than Beta. An ultraviolet disinfection reactor of the invention comprises a casing, a cover, an ultraviolet light tube, a light tube limiting spring and the fluid director with the above form. A water inlet is cut at the bottom of the casing, and a water outlet is cut on the side wall of the casing; the fluid director is arranged on the lower part of the ultraviolet light tube and on the upper part of the water inlet cut at the bottom of the casing. As the fluid director can change the flowing state of fluid and can increase the flowing time of fluid through a certain of path, then the fluid director is arranged in the ultraviolet disinfection reactor to prolong the retaining time of germ in a disinfection cavity so as to enhance the killing rate of germ or to enhance the water quantity to be disinfected with the same germ killing rate.
Owner:SICHUAN UNIV
A method for improving the lightning resistance performance of AC and DC co-frame lines
ActiveCN104538921BImprove lightning performanceLightning performance guaranteeSpatial arrangements/dispositions of cablesArrangements for earthing wires/cablesCoaxial lineEngineering
The invention discloses a method for improving lightning protection performance of an altering / direct current joint circuit. The method includes the steps that supports are arranged on altering current wire cross arms of the single-loop + / - 800 kv and double-loop altering current one-tower multi-loop altering / direct current joint circuit; lightning wires are arranged on lightning wire supports along the altering / direct current joint circuit; bypass ground wires are arranged on supports. By means of the technical scheme, the shielding failure trip-out rate of a 500 kv circuit located at the hilly area is reduced to be lower than 0.14 time / (100km.a), the shielding failure trip-out rate of a 220 kv circuit is reduced to be lower than 0.315 time / (100km.a), and the shielding failure trip-out rate of the 500 kv circuit and the shielding failure trip-out rate of the 220 kv circuit are equal to the lightning trip-out rate running value of the 500 kv circuit and the 200 kv circuit.
Owner:STATE GRID CORP OF CHINA +1
Preparation technology of cattle and sheep feed
InactiveCN110250321ATake advantage ofIncrease feeding valueAnimal feeding stuffAccessory food factorsFiberDifficult digestions
The invention discloses a preparation technology of cattle and sheep feed. The preparation technology is characterized by including the steps of 1), weighing raw materials of a base material proportionately and evenly mixing and crushing the raw materials for standby use; 2), weighing raw materials of a fermentation material B proportionately, and heating the fermentation material B to 101-120DEG C for heat preservation for 3.4 hours; 3), weighing the raw materials of a fermentation material A and the fermentation material B treated in the step 2) proportionately, and evenly mixing the raw materials for fermentation for 3-5 days at the temperature of 45DEG C to obtain the fermentation material; 4), adding dexamethasone into the base material and the fermentation materials with evenly mixing to obtain the feed. With the preparation technology, full utilization of brewer's grains is realized, problems of high fiber content in the brewer's grains, difficult digestion of animal and livestock and less proportion of the brewer's grains in animal feed are solved by means of heating pretreatment and fermentation of the brewer's grains, high proportion of the brewer's grains in the animal feed is realized, and the feeding value of the brewer's grains is improved.
Owner:NANTONG JINWEINONG ANIMAL HUSBANDRY TECH CO LTD
A kind of automatic production process of soft magnetic manganese zinc ferrite granular material
ActiveCN107129290BAct as a binding agentImprove plasticityInorganic material magnetismPlasticizerManganese
The invention discloses an automated production process for soft magnetic manganese-zinc ferrite granular materials, and belongs to the technical field of soft magnetic manganese-zinc ferrite granular material production. The process includes the following steps: ingredient weighing, primary slurrying and sand grinding, primary spray drying, pre-calcination, secondary slurrying and sand grinding, and secondary spray drying. Before the secondary spray drying, add water to the slurry. Add a plasticizer, stir and mix, and then spray dry. The plasticizer is a phthalate ester plasticizer. The use of phthalate ester plasticizers on the one hand enhances the plasticity of the powder. The powder particles are prone to plastic deformation (breaking), and the pressing density of the magnetic core is increased. Under the same strength conditions of the magnetic core, the molding pressure of the pellets can be reduced. From 34 to 36Mpa to 31 to 33Mpa, the wear rate of the press is reduced by 0.1 to 0.5%, and the service life of the mold is extended by 0.1 to 0.5%; the delamination phenomenon during the core pressing process is reduced, and the production of the magnetic core is improved. efficiency and product quality.
Owner:马鞍山新康达磁业股份有限公司
ADC channel calibration method
InactiveCN113315515AImprove Sampling AccuracyLittle impact on costAnalogue/digital conversion calibration/testingSoftware engineeringHemt circuits
The invention provides an ADC channel calibration method. The method comprises the steps: enabling a reference circuit to be externally connected to a first ADC channel of a single-chip microcomputer; acquiring a reference voltage and a reference quantized value corresponding to the reference circuit on the first ADC channel; starting the rest ADC channels on the single-chip microcomputer, and respectively measuring quantized values corresponding to the ADC channels so as to calculate and obtain calibration voltages of the ADC channels. According to the ADC channel calibration method provided by the embodiment of the invention, redundant ADC channels of the single-chip microcomputer are utilized, a reference source chip or circuit is additionally arranged, the problem that part of single-chip microcomputers are not provided with external reference sources is solved, the ADC sampling accuracy is improved, the method has little influence on the cost of the circuit, and the economic utilization rate is improved.
Owner:WUHAN TURBO TECH
UHPC board and concrete combined type frame slab bridge and construction method thereof
PendingCN114277671AImprove crack resistanceImprove mechanical propertiesBridge structural detailsBridge erection/assemblyArchitectural engineeringPier
The invention discloses a UHPC (Ultra High Performance Concrete) board and concrete combined type frame slab bridge and a construction method thereof, the structure part of the UHPC board and concrete combined type frame slab bridge comprises a plurality of groups of bridge piers arranged at equal intervals, cover beams are arranged on the bridge piers, UHPC board trusses are erected among the cover beams, concrete is poured on the UHPC board trusses, and the UHPC board trusses are connected with the cover beams through the concrete. The ends of the adjacent UHPC plate trusses are correspondingly provided with hogging moment area UHPC prefabricated slabs, and the two ends of each hogging moment area UHPC prefabricated slab are connected with concrete at the ends of the UHPC plate trusses on the two sides respectively. Compared with a cast-in-place common concrete structure, the UHPC board concrete combined continuous frame slab bridge designed by the invention is better in stress performance, better in durability, more convenient in construction process and lower in construction cost, has very remarkable advantages, and has relatively high applicability to construction of bridges in coastal splash zones.
Owner:福建省交通规划设计院有限公司 +1
Photographic measurement system and method for pavement evenness
InactiveCN101881000BEliminate the effects ofHigh measurement accuracyTelevision systemsRoads maintainenceMeasurement deviceTransceiver
The invention discloses a photographic measurement system for pavement evenness, which comprises a main car with a photographic measurement device and a target car with targets; a mileage coder and a wireless data transceiver module are mounted on the target car; the photographic measurement device on the main car comprises an adjustable camera-mounting platform, a camera, an industrial personal computer and a wireless data transceiver module, the camera, the industrial personal computer and the wireless data transceiver module are mounted on the adjustable camera-mounting platform, and both the signal output end of the camera and the mileage coder on the target car are connected with the signal input end of the industrial personal computer through the wireless data transceiver module. Correspondingly, the invention also puts forward a measurement method based on the photographic measurement system. Under the premise of ensuring the precision and efficiency of measurement, the photographic measurement system and the method can effectively control the measurement cost.
Owner:NAT UNIV OF DEFENSE TECH
A kind of seismic isolation foundation structure and construction method of steel pipe concrete column support of masonry building
ActiveCN106436730BAdvantages of Seismic Isolation Foundation StructuresLittle impact on costProtective foundationJoistRetaining wall
The invention discloses a masonry building concrete filled steel tubular column pedestal shock isolation foundation structure and a construction method thereof. The masonry building concrete filled steel tubular column pedestal shock isolation foundation structure comprises a building peripheral outer wall shock isolation foundation and a building peripheral inner wall shock isolation foundation; the building peripheral outer wall shock isolation foundation is composed of a lower part structure, a peripheral upper supporting beam and an upperpart structure; the peripheral upper supporting beam and the upperpart structure are arranged above the lower part structure; and shock isolation devices are arranged between the peripheral upper supporting beam and the lower part structure as well as between a middle upper supporting beamand the lower part structure respectively. The construction method comprises the following steps: arranging the shock isolation devices; arranging the upper supporting beams; prefabricating a shock isolation device component; excavating earthwork; detecting the lower part structure; carrying out location and line laying of the shock isolation devices; installing the shock isolation devices; carrying out reinforcement operation on the shock isolation devices; constructing the upper supporting beams; filling sealing materials; constructing concrete composite slabs; and constructing earth-retaining walls and scattered-water concrete. The masonry building concrete filled steel tubular column pedestal shock isolation foundation structure is low in construction cost and ensures the service life when reducing the backfilling engineering quantity of an indoor foundation.
Owner:GUIZHOU KAILIN CONSTR GRP CO LTD
Cooling system of air-cooled gasoline and diesel silent generator set
PendingCN110905647ALarge ventilation cross sectionReduce wind resistanceAir coolingMachines/enginesCold airAir filter
The invention discloses a cooling system of an air-cooled gasoline and diesel silent generator set, and relates to the technical field of engine set cooling devices. The cooling system comprises a motor front end, and a motor stator rotor. At least two bosses are arranged at one side of the motor front end; an engine is fixedly connected with the motor front end through the bosses; a motor fan isfixedly connected to the outer side wall of a rotating shaft; and centrifugal blades are arranged at the left side and the right side of the motor fan. Compared with a cooling system of a traditionalair-cooled gasoline and diesel silent mute generator set, the provided cooling system has the advantages that a gap is formed between an engine case cover and the generator front end cover, and due tothe fact that the path is short, the ventilation section is large and the wind resistance is small, very large air flow and flow speed can be formed; more cold air is sucked into a silent housing under the combined action of an engine flywheel, an air filter and the motor fan in a traditional structure; and meanwhile, hot air is exhausted out of a unit housing at a higher flow speed.
Owner:YANCHENG GUANGYU ELECTROMECHANICAL CO LTD
Method for producing a hot-forming tool and hot-forming tool with wear protection
The tool (1) has an upper tool (3) and a lower tool (4) with a base body (6) made of non-ferrous metal or aluminum alloy, and a molded bellow (7) arranged at the base body, where the molded bellow limits a molded cavity (8) of the tool. The molded bellow is formed as a detachable wear protective plate that is connected with the base body by soldering or adhesive. The base body has cooling channels (5) made of copper, stainless steel, aluminum or steel, and the molded bellow has a wear protective coating made of steel. : Independent claims are also included for the following: (1) a method for manufacturing a thermoforming tool (2) a method for separating a wear protective plate from a base body. USE : Thermoforming tool for thermoforming and press hardening sheet components i.e. body structural parts, of a motor vehicle. ADVANTAGE : The molded bellow is arranged at the base body and formed as the detachable wear protective plate that is connected with the base body by soldering or adhesive, thus protecting the base body against wear, and exchanging the protective plate without damaging the base body, and hence reducing manufacturing and maintenance cost of the tool while increasing productivity of the tool. DESCRIPTION OF DRAWINGS : The drawing shows a cross-sectional view of a thermoforming tool. 1 : Thermoforming tool 3 : Upper tool 4 : Lower tool 5 : Cooling channels 6 : Base body 7 : Molded bellow 8 : Molded cavity.
Owner:BENTELER AUTOMOBILTECHNIK GMBH
A shield tunnel segment longitudinal seam joint
ActiveCN104763441BIncreased bending stiffnessLittle impact on costUnderground chambersTunnel liningEngineeringShield tunneling
The invention provides a longitudinal joint connector for a duct piece of a shield tunnel, and belongs to the technical field of a shield tunnel. The longitudinal joint connector comprises a duct piece body; the duct piece body comprises a duct piece solid part which is a first part and a solid part which is a second part, the first part is located on the longitudinal joint end part of the duct piece and is as thick as the longitudinal joint body, and the second part extends to the inside part of a duct piece ring from at least a part of inside edge of the first part. The duct piece body further comprises a longitudinal joint connecting hole and a longitudinal joint connecting piece, wherein the shape of the longitudinal joint connecting piece is matched with the shape of the longitudinal joint connecting hole, and a distance between the center of the longitudinal joint connecting hole and a stressed stretching side of the duct piece on a connection is less than that of a stressed side. The longitudinal joint connector provided by the invention is simple to process and lower in cost, is applicable to an existing shield tunneling machine without the need of changing the outer diameter of the duct piece, and the influence on the cost of the whole engineering is not high; furthermore, the longitudinal joint connector can be applied to any shield tunnel, including a road shield tunnel, a metro shield tunnel, a Chinese shield tunnel, other shield tunnels for water delivery or pipes and the like.
Owner:TONGJI UNIV
Multistage self-bursting soil flood diversion dam protected through geosynthetic materials
ActiveCN105625259AMake sure not to breakEnsure safetyDamsClimate change adaptationDiversion damEngineering
Disclosed is a multistage self-bursting soil flood diversion dam protected through geosynthetic materials. According to the multistage self-bursting soil flood diversion dam protected through the geosynthetic materials, a slope protection (2) is arranged within the upstream scouring protection range of a soil water passing dam (1), and an automatic water level indicator (3) is arranged on an upstream slope of the soil water passing dam (1); a platform (4) is laid at the upstream end of the soil water passing dam (1), and the weir crest of the soil water passing dam (1) is connected with a trapezoidal weir surface geosynthetic material protection surface (6-1); a downstream slope of the soil water passing dam (1) is connected with a trapezoidal discharge chute geosynthetic material protection surface (6-2); a rope-tied non-woven fabric threading fixing foot (8) is arranged at the bottom of a downstream slope foot of the soil water passing dam (1); and a fixing body I (7-1) is arranged at the bottom of the upstream end of the trapezoidal weir surface geosynthetic material protection surface (6-1), and a fixing body II (7-2) is arranged at the bottom of the downstream end of the trapezoidal weir surface geosynthetic material protection surface (6-1). The multistage self-bursting soil flood diversion dam is used for flood diversion of the soil dam.
Owner:HEILONGJIANG UNIV
Overflow confluence diversion and self-breaking dam earthwork plate and extraordinary flood diversion channel
InactiveCN109235362APlay the role of horizontal concentrated diversionLow costDamsBarrages/weirsConnection typeEngineering
Overflow confluence diversion and self-breaking dam earthwork plate and extraordinary flood diversion channel belongs to the water conservancy project of the spillway project and the defense field ofthe dam to deal with the water attack. The project mainly includes the following steps: overflow, confluence diversion and self-breaking dam are quantized and designed ; the overflow, confluence diversion and self-breaking dam (1) comprises a road-edge stone overflow, confluence diversion and self-breaking dam (1-a), an upstream sub-bank road edge stone overflow, confluence diversion and self-breaking dam (1-b), a pipe belt and a road-edge stone overflow, confluence diversion and self-breaking dam (1-c) ; the earthwork plate of the earthwork plate and extraordinary flood diversion channel (2)is formed by a plurality of fish scale-shaped units, the fish scale-shaped units are arranged in an area with high flow velocity, and are divided into a earthwork plate seamless connection (II-I), horizontal-seam fish scale-shaped connection (II-II) according to the connection type of the fish scale-shaped unit. The present invention is applicable to the controllable automatic flood diversion of areservoir sub-dam, a main dam, a higher levee and a higher drainage head dam, and has simple structure, low cost and no permanent land occupation.
Owner:叶兴
Artificial Plastic Hinge at Beam End of Building Concrete Structure and Its Construction Method
The invention discloses an artificial plastic hinge at the beam end of a building concrete structure, which comprises a plastic hinge construction box, a plastic hinge construction reinforcement bar and a tie reinforcement; the plastic hinge construction box is placed between the beam bottom longitudinal reinforcement and the beam top longitudinal reinforcement, and a plurality of plastic hinges Structural steel bars are placed crosswise in pairs at the connection nodes between the beams and columns to be set, plastic hinge structural steel holes are provided on the front of the plastic hinge structural box near the upper edge and lower edge, and the plastic hinge structural box is equipped with holes. Two flame-retardant foam board accommodation chambers arranged side by side for placing flame-retardant foam boards, S-shaped stirrups are arranged between the two flame-retardant foam board chambers and concrete is poured, and the plastic hinge construction box is located in the middle of the side Holes for tie reinforcement are provided; the invention also discloses a construction method for artificial plastic hinges at beam ends of building concrete structures. The invention has reasonable design, can ensure good anti-seismic ability of the structure, simplifies the construction process, ensures the construction quality, has strong practicability, and is convenient for popularization and use.
Owner:CHANGAN UNIV
Solar street lamp
InactiveCN108119853AEfficient use ofAchieve recyclingPhotovoltaic supportsMechanical apparatusSolar street lightEngineering
The invention provides a solar street lamp. Solar energy stored in the daytime is used to supply power to the street lamp, energy sources are saved, and the problem that an emergency power source cannot be provided when the emergency power source is needed in the outdoor in people's life is solved by arranging a power socket. The solar street lamp comprises a light emitting source, a solar panel,the socket and a lamp post. The solar panel is arranged at the upper end of the lamp post. Electric energy converted through the solar panel is stored by an electric energy storage device located at the bottom of the lamp post. The electric energy storage device is connected with the solar panel through a charging and discharging controller. The socket is arranged on the outer side of the lower end of the lamp post. The light emitting source is arranged on the upper portion of the lamp post. According to the solar street lamp, the solar energy can be converted to the electric energy, the powersource can be provided for people who participate in activities in the outdoor, and the energy sources are saved.
Owner:吴达
Roofing thermal insulation and water resistance composite system and construction technology
InactiveCN102628306BLittle impact on costSignificant cost impactBuild-up roofsRoof covering insulationsWater leakageInsulation layer
The invention discloses a roof heat insulation and waterproof system, which sequentially includes a base surface waterproof layer, a heat insulation layer, an anti-crack protection layer, a flexible waterproof layer and a leveling layer on the base surface, and may also include a decorative surface layer. The system of the present invention can prevent cracks and water leakage on the concrete slab surface, improve the heat insulation effect of the building roof, and has good wind pressure resistance, excellent fire resistance, good surface smoothness and construction quality; the system is applicable to various Waterproof and heat insulation of climate and various building roof structures.
Owner:梅州淦源建材科技有限公司
Features
- R&D
- Intellectual Property
- Life Sciences
- Materials
- Tech Scout
Why Patsnap Eureka
- Unparalleled Data Quality
- Higher Quality Content
- 60% Fewer Hallucinations
Social media
Patsnap Eureka Blog
Learn More Browse by: Latest US Patents, China's latest patents, Technical Efficacy Thesaurus, Application Domain, Technology Topic, Popular Technical Reports.
© 2025 PatSnap. All rights reserved.Legal|Privacy policy|Modern Slavery Act Transparency Statement|Sitemap|About US| Contact US: help@patsnap.com
