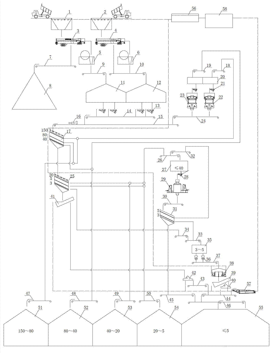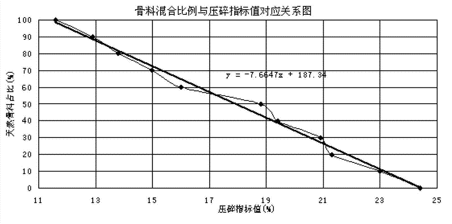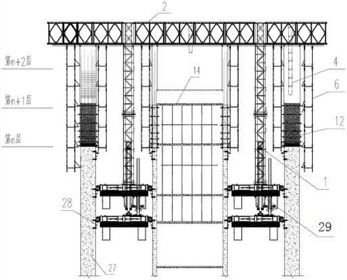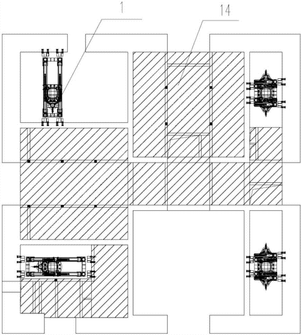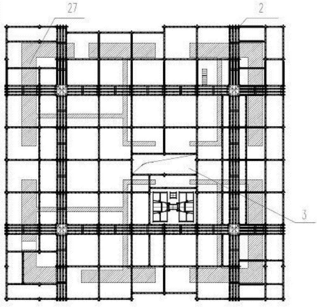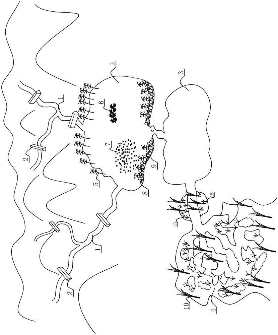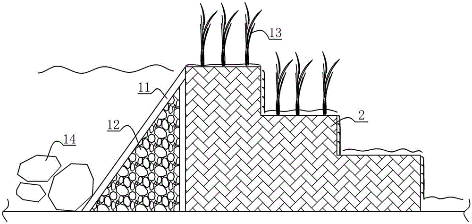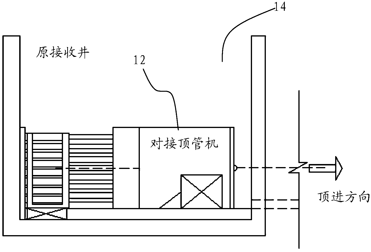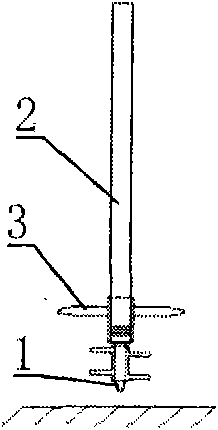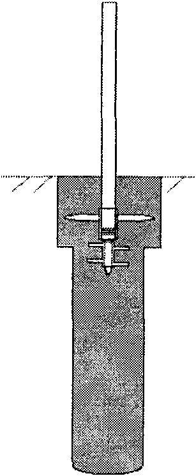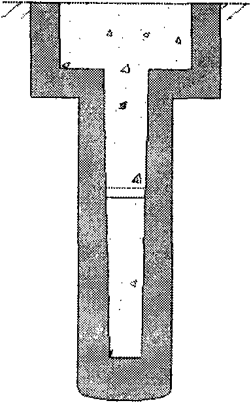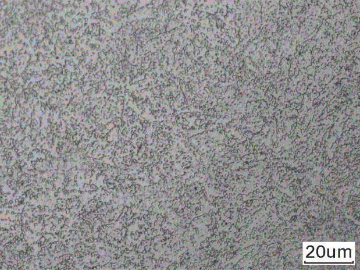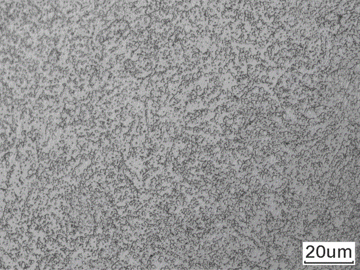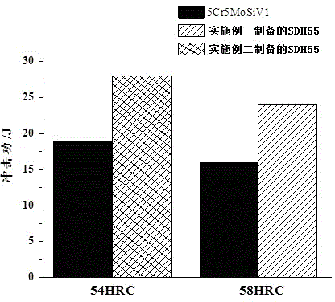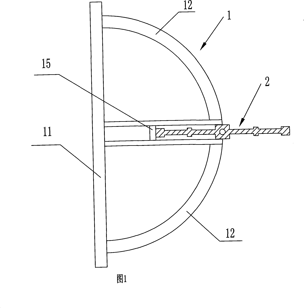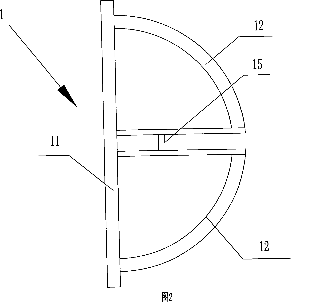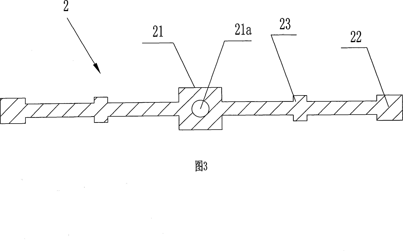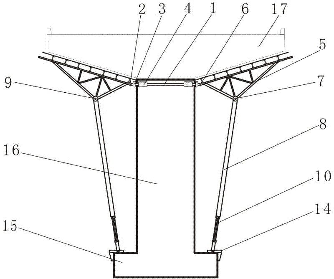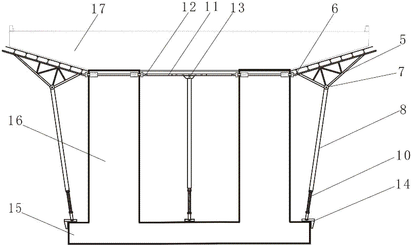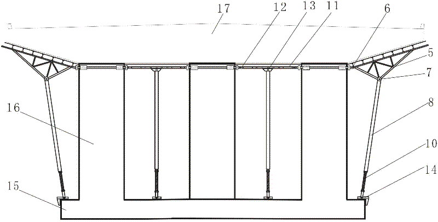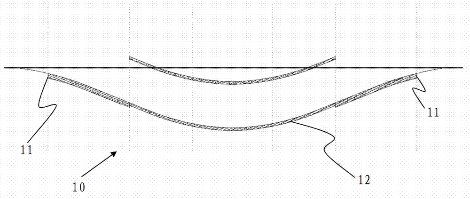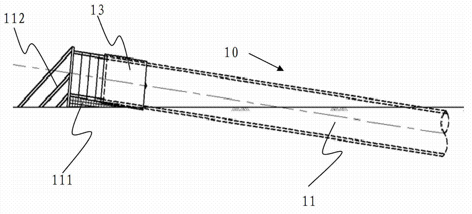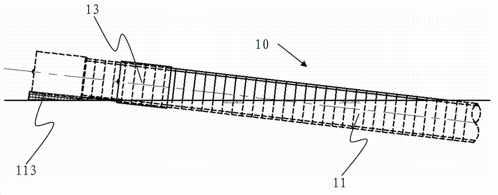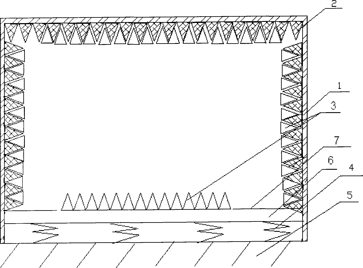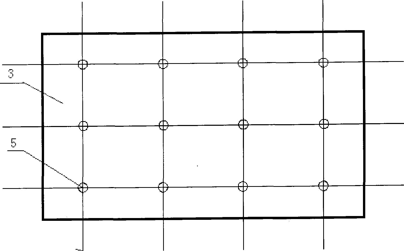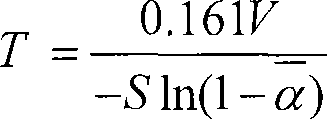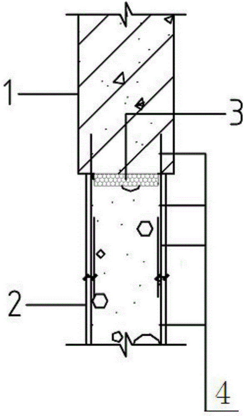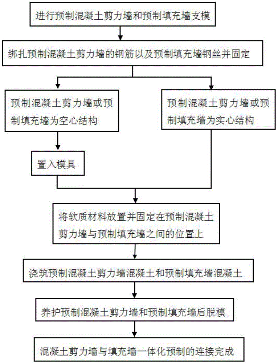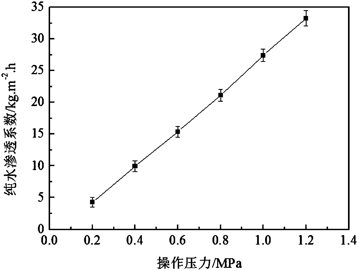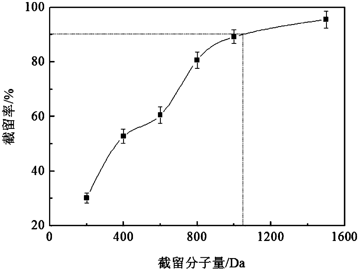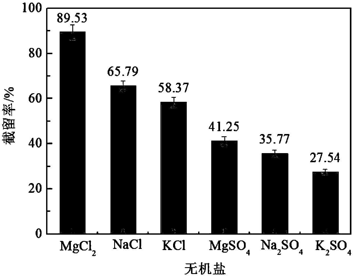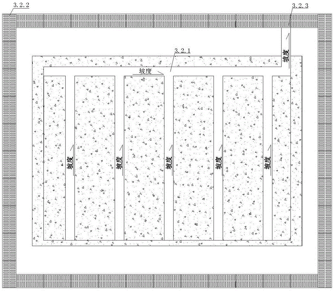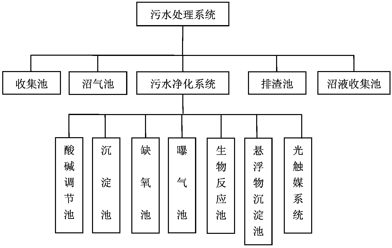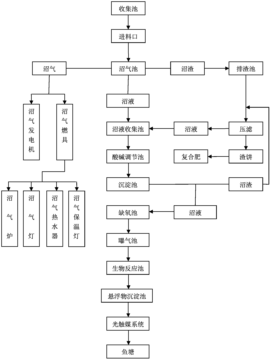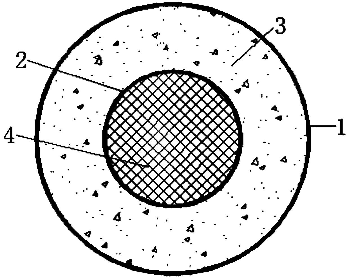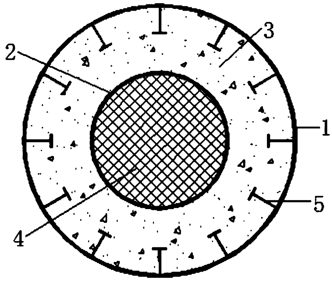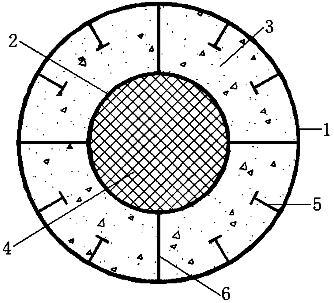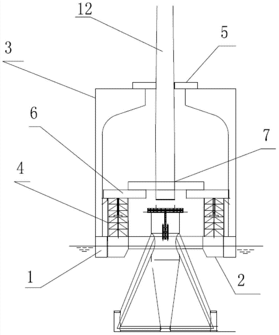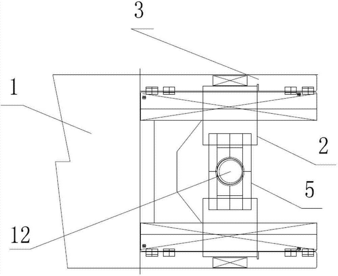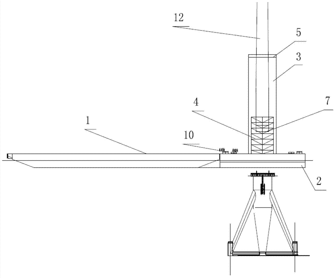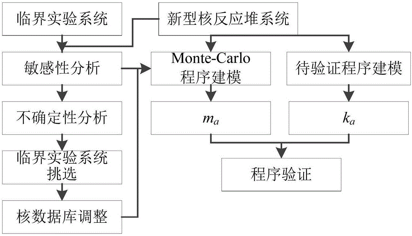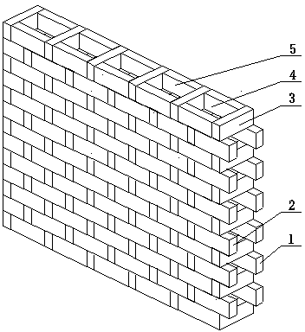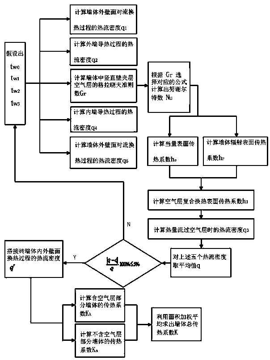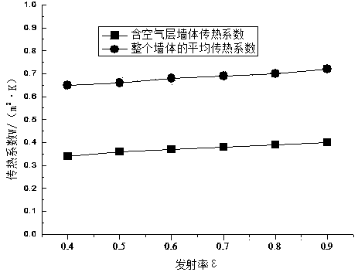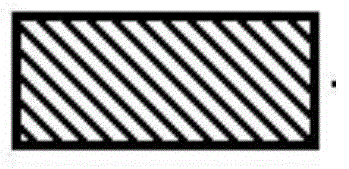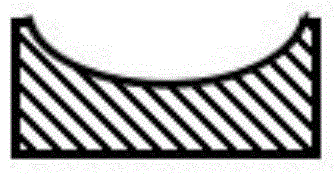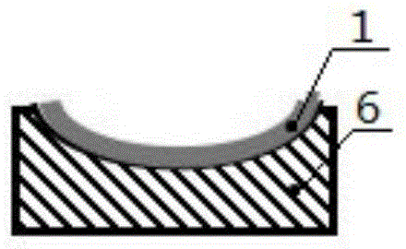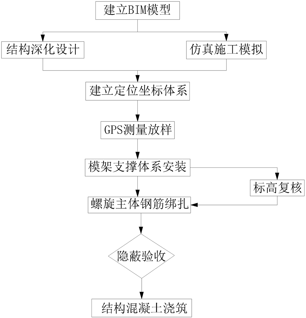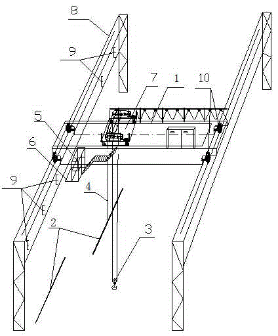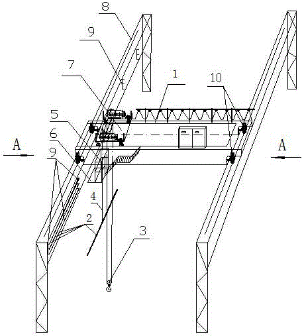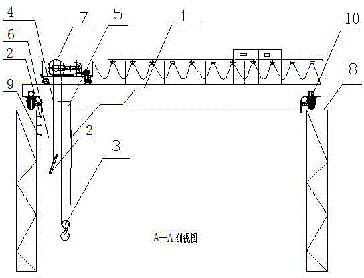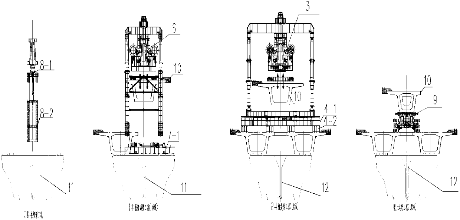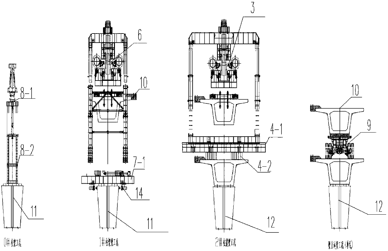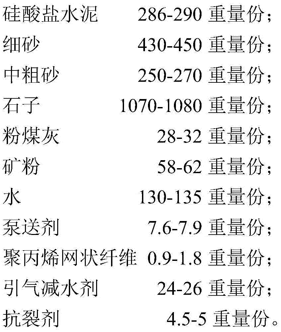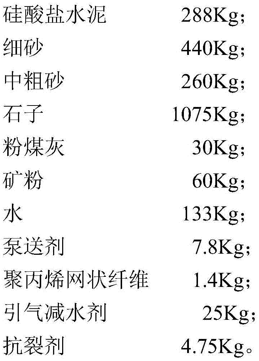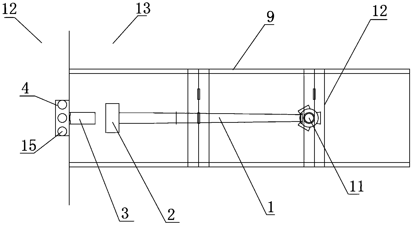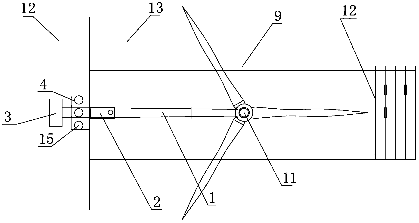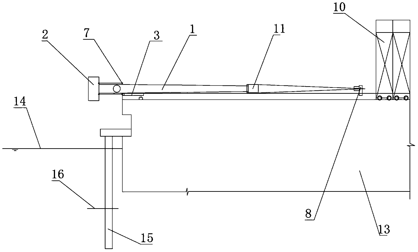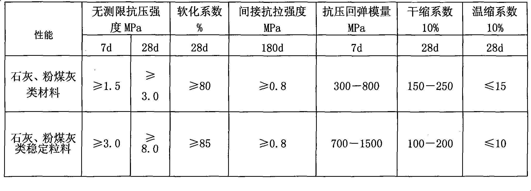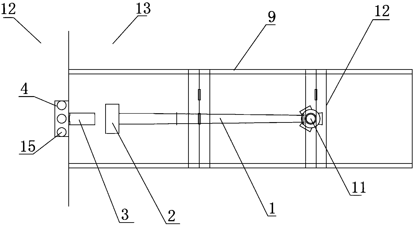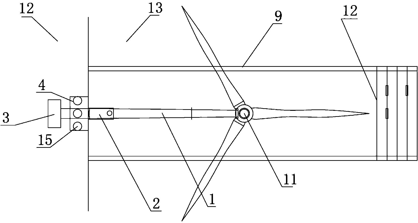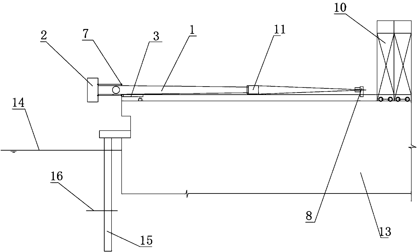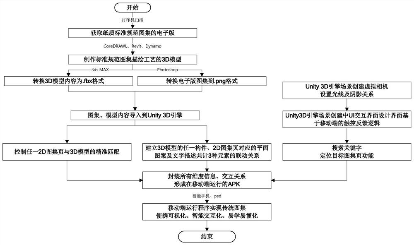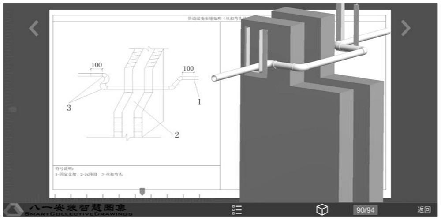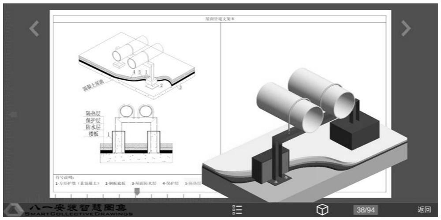Patents
Literature
227results about How to "Reduce engineering construction costs" patented technology
Efficacy Topic
Property
Owner
Technical Advancement
Application Domain
Technology Topic
Technology Field Word
Patent Country/Region
Patent Type
Patent Status
Application Year
Inventor
Processing system of concrete combined aggregate and construction method
InactiveCN102814862AFacilitate adjustment of gradingIncrease productivityMixing operation control apparatusControl apparatusEngineeringMachining system
The invention provides a concrete combined aggregate processing system, which comprises a first receiver bin. A first bar type feeder is disposed below the first receiver bin, the undersize part of the first bar type feeder is connected to a rejected material storage yard through a first adhesive tape machine, and the oversize part of the first bar type feeder is connected to a first jaw crusher. The discharge port of the first jaw crusher is connected to an artificial break stone storage yard through a second adhesive tape machine. A second bar type feeder is disposed below a second receiver bin. The oversize part of the second bar type feeder is connected to a second jaw crusher, and the undersize part of the second bar type feeder as well as the discharge port of the second jaw crusher is connected to a natural gravel storage yard through a third adhesive tape machine. The system provided in the invention can adopt two material sources at the same time to conduct production and processing, and the processed combined aggregate can satisfy the quality requirements of concrete aggregates, so that the work efficiency of the aggregate processing system can be enhanced. Moreover, the system is in favor of the sufficient use of project excavation ballast materials so as to reduce resource investment and project investment, and is also beneficial to environmental protection.
Owner:CHINA GEZHOUBA GROUP NO 5 ENG
Super high-rise core tube horizontal direction and vertical direction synchronous construction top formwork system and construction method
InactiveCN106869489AReduce productionReduce consumptionForms/shuttering/falseworksForm treatmentSupporting systemControl system
The invention discloses a super high-rise core tube horizontal direction and vertical direction synchronous construction top formwork system which comprises a truss platform system, a hanger enclosure system, a supporting system, a formwork system and a hydraulic control system. The formwork system is an aluminum alloy formwork system. The aluminum alloy formwork system comprises vertical wall formworks and horizontal formworks. Each vertical wall formwork comprises a plurality of aluminum alloy standard unit plates spliced transversely, and C-shaped aluminum alloy grooves located in the aluminum alloy standard unit plates. Each horizontal formwork is formed by splicing a plurality of aluminum alloy bulk slicing plates. The horizontal formworks on the different layers are formed by splicing the aluminum alloy bulk slicing plates different in quantity. The horizontal formworks are connected with the vertical wall formworks through the C-shaped aluminum alloy grooves. According to the super high-rise core tube horizontal direction and vertical direction synchronous construction top formwork system provided by the invention, synchronous construction of horizontal structures and vertical structures of a core tube is achieved.
Owner:NO 1 CONSTR ENG CO LTD OF CHINA CONSTR THIRD ENG BUREAU CO LTD
Ecological comprehensive treatment system of northern mountain river channel and construction method thereof
InactiveCN105297671AReduce pollutionImprove stabilityWater resource protectionStream regulationDry seasonFluvial
The invention discloses an ecological comprehensive treatment system of a northern mountain river channel. The system comprises three sub ecological systems of an ecological permeable dike built on the upstream of a main stream and a branch stream of a mountain river, a reservoir pond arranged at the middle and downstream area of the mountain river and a wet land communicated with the reservoir pond, and adopts an ecological treatment mode of closure-storage-preservation. The construction method comprises the steps of: a) building of the ecological permeable dike; b) setting of a triangular pyramidal wood pile stone cage; c) building of the reservoir pond; d) planting of plants of the reservoir pond; e) building of a wet land system; and f) recovery of a river bank band. The system and the construction method can effectively intercept the mountain debris flow and the river non-point source pollution, adjust the river runoff, improve the hydrologic conditions of the mountain river in non-flood season, decrease the dry season of the mountain river, and facilitate to recover the ecological system of the mountain river. Meanwhile, traditional depressions and empty ponds in the mountain river can be used in construction, so that the engineering building cost is reduced, and the self-cleaning capacity of river water is improved.
Owner:SHANDONG ANALYSIS & TEST CENT
Jacking pulling combined rectangular jacking pipe tunnel construction method
ActiveCN103899321AReduce engineering construction costsShorten the construction periodTunnelsRoad surfaceIndustrial engineering
The invention discloses a jacking pulling combined rectangular jacking pipe tunnel construction method. The lacking pulling combined rectangular jacking pipe tunnel construction method comprises the following steps that a the position of a fault jacking pipe machine is determined; b a butt jacking pipe machine is arranged in an original receiving well; c the butt jacking pipe machine jacks towards the fault jacking pipe machine, and the butt jacking pipe machine temporarily stops the jacking at a first set distance from the fault jacking pipe machine; d the fault jacking pipe machine is pulled back towards an original starting well for a second set distance, and the tunnel gap formed in the back pulling is reinjected while the back pulling is conducted; e when the reinjection is finished, the butt jacking pipe machine jacks forwards; f the steps from c to e are repeated until the two jacking pipe machines reach the original starting well, the two jacking pipe machines are lifted out of the well, and the tunnel is communicated through. A road surface large excavation repair fault jacking pipe machine is replaced by the jacking pulling combined rectangular jacking pipe construction through the tunnel axis line design, the back pulling rejection system, fault jacking pipe machine reform and special construction parameter set and control, influence to the surrounding environment is reduced, construction cost is saved, and construction period is shortened.
Owner:SHANGHAI TUNNEL ENG CO LTD +2
Pile-forming method for cement paste spraying multi-directional core entraining mixing pile
The invention provides a pile-forming method for a cement paste spraying multi-directional core entraining mixing pile, which is characterized in that (1) a mixing pile machine is in position and leveled, and a bit aims at a pile position; (2) a drill pipe downward stirs and cuts soil along a guide frame until the designed depth; (3) after the drill pipe reaches the predetermined design depth, concrete are locally and continuously sprayed and stirred at the tip of the pile for more than 10 to 30 seconds; (4) the drill pipe is lifted; (5) concrete spraying is carried out while stirring; the drill pipe is lifted to the surface of earth or the designed elevation to finish the construction of a signal multi-directional mixing pile; (6) the tip of the pile of a core pile passes through a central hole of a jacking pile platform and is inserted into the center of the finished multi-directional mixing pile; (7) after the core pile sinks by self-weight and is penetrated into a certain depth of the mixing pile, the core pile is collated along two directions and the verticality of the core pile is regulated; the core pile is continuously sunken without any unmistakable; and (8) the core pile is pressed by hydraulic static force until the designed appointed depth. The method can realize the synchronous implementation of the mixing pile and the core pile operation, has high working efficiency, convenient construction, and low construction noise; the stress of the pile body is more reasonable and the pile shaft has high strength.
Owner:武汉谦诚桩工科技股份有限公司
Alloy steel SDH55 for shield machine tools and production method thereof
The invention discloses alloy steel SDH55 for shield machine tools and a production method thereof. The alloy steel comprises, by weight, 0.4% to 0.55% of C, 0.10% to 0.40% of Si, 0.10% to 0.30% of Mn, 5.10% to 6.50% of Cr, 2.20% to 3.00% of Mo, 0.45% to 0.85% of V, the balance of Fe and unavoidable impurity elements, including not greater than 0.005% of S and not greater than 0.010% of P. The alloy steel high in wear resistance and high in toughness is made by means of matching, smelting, casting and electroslag remelting, by thermal feeding for high-temperature homogenous treatment after demolding, and by means of multidirectional forging, soft annealing and ultra-fining treatment; the problem that the current tools for shield machines are of short lives due to wear and failure and edges cracking caused by low toughness is solved; the alloy steel is of great significance to the development of the industry of special steels of shield machine tools.
Owner:SHANGHAI SHIJIN NEW MATERIAL TECH
Large depth underground continuous wall water-stop joint device
ActiveCN101168963AAvoid generatingSave the process of brushing the wallArtificial islandsUnderwater structuresSlurry wallArchitectural engineering
The invention relates to a water sealing joint device of a large-depth underground continuous wall. The water sealing joint device consists of a water sealing connector plate and a rubber water stop; the water sealing connector plate comprises connector side plates connected in sequence, two arc shape plates, an H-shaped groove plate, an upper end plate and a lower end plate; the two arc shape plates are oppositely arranged in the middle at intervals along the width of a connector side plate, and the H-shaped groove plate is arranged in the middle between the two arc shape plates; the H-shaped groove plate has two opening ends, one end is fixed and connected with the two arc shape plates, and the other end is fixed and connected with the connector side plate; and the upper end plate and the lower end plate are arranged at the end parts of the two arc shape plates and the H-shaped groove plate. An opening slot is arranged at the middle part of the upper end plate and the lower end plate, and the rubber water stop is embedded in a gap between the opening slot and the opening end of the H-shaped groove plate. The connector side plate adopts a long strip shape thick steel plate, the upper end plate and the lower end plate adopt semi-circular steel plates, and the composite cross section of the two arc shape plates is matched with the shape of the upper end plate and the lower end plate. The depth of the opening slot of the upper end plate and the lower end plate is approximately identical to half of the width of the rubber water stop. The invention can improve the prior construction process, reduce the construction cost, and effectively improve the water sealing performance of the structure of the underground continuous wall.
Owner:SHANGHAI URBAN CONSTRUCTION MUNICIPAL ENGINEERING (GROUP) CO LTD
A cantilever diagonal brace used for pouring bridge pier cover beams
InactiveCN102261042AImprove construction progressReduce manual laborBridge erection/assemblyAcute angleArchitectural engineering
The invention discloses a cantilever diagonal bracing bracket for casting a bridge pier cover beam. The cantilever diagonal bracing bracket is characterized by consisting of a pier clasping clamping beam, a tripod bearing joist, a bulb thread diagonal bracing rod and a bulb base; two ends of the pier clasping clamping beam are provided with rotatable connecting holes, clasping clamping positioning pull rod screw holes and friction clamping plates; the obtuse angle end and the big acute angle end of the tripod joist are provided with a rotatable connecting hole respectively; and two ends of a transverse bearing joist are provided with connecting holes, the lower end of the edge of the middle section of the transverse bearing joist is provided with a rotatable connecting hole, the top of the bulb thread diagonal bracing rod is provided with a rotatable connecting hole, a bulb thread screw is arranged at the bottom of the bulb thread diagonal bracing rod, and the bulb thread screw is arranged on the bulb base. By using the cantilever diagonal bracing bracket, a large amount of manual labor and steel tube supporting materials can be reduced, the construction benefit is improved, the construction progress of a bridge pier is quickened, the construction cost of engineering is reduced, and potential safety hazards are reduced; and the standard bracket has the advantages of factory production, mechanized hoisting, normalized construction and detachment and reuse.
Owner:SICHUAN CHUANJIAO ROAD & BRIDGE
Construction method for building ground inlet and outlet type shield tunnel
ActiveCN103032075AReduce the impactReduce engineering construction costsUnderground chambersTunnel liningShield machineUnderground space
The invention discloses a construction method for building a ground inlet and outlet type shield tunnel. The method comprises but not limited to the following steps in sequence: determining an axis of a tunnel line; arranging a shield initial base and a guide rail on the ground or a shallow buried heading; mounting a shield machine on the guide rail and installing and debugging the shield machine; obliquely pushing a shield into a soil body downwards along the axis of the tunnel line; gradually cutting the soil body through a cutter head; meanwhile, mounting a tunnel lining segment; obliquely pushing the shield out of the soil body upwards along the axis of the tunnel line; entering a shield receiving base which is arranged on the ground or the shallow buried heading in advance; separating the last segment out of the tail of the shield machine to run through a tunnel; arranging waterproof end walls at the end parts of the tunnel in a shield ground initial position and a shield ground receiving position; and covering soil to the waterproof end walls for construction. As the ground shallow buried heading is used instead of a deep and big working well, the engineering construction cost is saved and the building period is reduced. Energy-saving, environment friendly and low carbon building features are implanted to the underground space development field.
Owner:SHANGHAI TUNNEL ENG CO LTD +4
Electric wave darkroom capable of carrying out acoustic testing and building method thereof
ActiveCN101444758AAvoid duplicationReduce engineering construction costsEnclosures/chambersSound proofingElectromagnetic compatibilityEngineering
The invention relates to an anechoic chamber which is capable of carrying out acoustic testing, which comprises an anechoic chamber, and is characterized in that acoustic material is laid on the ground and / or the inner wall of the anechoic chamber; and a damping spring is further arranged on the ground of the anechoic chamber. The invention further provides a method for manufacturing the anechoic chamber capable of carrying out acoustic testing, which comprises the following steps: firstly, designing and mounting an anechoic chamber as required; then designing acoustic material and a sound-insulating structure according to the sound absorbing and acoustic insulating requirements of the anechoic chamber; and finally selecting and arranging a damping spring according to the total weight of the anechoic chamber. As the acoustic material and the sound insulating material are added to the prior anechoic chamber, the anechoic chamber has the advantage that not only the testing and research of electromagnetic compatibility, but also the testing and research of acoustic testing can be carried out, thereby avoiding repeated construction and greatly saving the cost of engineering construction.
Owner:STATE GRID ELECTRIC POWER RES INST
Integrated prefabrication method for connecting concrete shear wall and filler wall
The invention relates to an integrated prefabrication method for connecting a concrete shear wall and a filler wall, and belongs to the technical field of buildings. The integrated prefabrication method comprises a prefabricated concrete shear wall, a prefabricated filler wall, a soft material and prefabricated filler wall steel wires. The integrated prefabrication method is realized through the following steps: carrying out form erecting according to design requirements; binding reinforcing steel bars and steel wires of a wall body; putting corresponding molds into the prefabricated concrete shear wall and the prefabricated filler wall if the prefabricated concrete shear wall and the prefabricated filler wall are hollow; putting the soft material between the prefabricated concrete shear wall and the prefabricated filler wall; pouring wall body concrete for demolding after maintenance. The method can ignore the influence of the filler wall on the lateral-displacement-resistant rigidity of the overall structure, the structure stress is accurate, the force transmission lines are clear, and the reliability of the structure is guaranteed; moreover, the integrated prefabrication method is simple, the production and construction mounting of prefabricated parts are facilitated, the quality and efficiency are improved, the construction cost is reduced, and the method has positive meanings for the development of prefabricated concrete construction.
Owner:凡林装配式建筑科技有限公司
Preparation method of modified polyether sulfone functional gradient separating films
ActiveCN107715705ARealize Gradient DisposalEffectively display disposal efficiencyMembranesSemi-permeable membranesEthylenediamineEnvironmental resistance
The invention discloses a preparation method of modified polyether sulfone functional gradient separating films. The preparation method includes preparing and crushing aminated polyether sulfone separating films; subjecting aminated polyether sulfone separating film scraps, methyl acrylate and ethanediamine to Michael addition and amidation, loading arborization polyamide-amine function groups into the film scraps, and preparing modified polyether sulfone functional separating films with the arborization polyamide-amine function groups by a phase transfer technique; taking chitosan acetic acidliquor and trimesoyl chloride normal hexane liquor as a water phase and an organic phase respectively, and forming nanofiltration aromatic amide ultrathin layers on the surfaces of the modified polyether sulfone functional separating films through interfacial polymerization to obtain the modified polyether sulfone functional gradient separating films. The preparation method has the advantages that the method is simple and convenient to operate, and the coating process of the nanofiltration ultrathin layers is green and environment friendly; the prepared separating films effectively integratetreatment effects of micro ultrafiltration chelating film adsorption and nanofiltration film interception, and direct discharge and reuse of waste water containing high-concentration heavy metal and phosphate pollutants after treatment are guaranteed.
Owner:YANSHAN UNIV
Method and system for self-cleaning water-saving type comprehensive vehicle washing for civil construction site
ActiveCN105966366ANovel and simple methodNovel and simple structureTreatment involving filtrationEnergy based wastewater treatmentWater storageWater saving
The invention belongs to a method and system for self-cleaning water-saving type comprehensive vehicle washing for a civil construction site. The method comprises the steps of foundation ditch precipitation well and drainage ditch system construction, cofferdam pool construction, construction of a wheel washing machine base, a water storage pool, a wheel washing pool, a filtering pool and a settling pool and the like. The system comprises the wheel washing pool used for conducting primary cleaning on tires of a muck vehicle and sludge on a vehicle body, the wheel washing machine base, a wheel washing machine, a foundation ditch precipitation well, a foundation ditch drainage ditch, a cofferdam pool, the water storage pool, the filtering pool and the settling pool. The method and system for self-cleaning water-saving type comprehensive vehicle washing for the civil construction site have the advantages that the method and structure are novel and simple, the vehicle washing efficiency is high, the vehicle washing effect is good, and environment beautifying, energy conservation, environment protection and water recovery circulation utilization are good.
Owner:CHINA CONSTR MUNICIPAL ENG +1
Sewage treatment system
ActiveCN103408190ARealize full utilizationIncrease profitMultistage water/sewage treatmentLiquid layerEconomic benefits
The invention discloses a sewage treatment system which comprises a collection tank, a biogas tank, a residue discharge tank and a biogas liquid collection tank; the biogas tank, which is a closed tank, is connected with the collection tank through a feed opening and has an impervious layer laid at the bottom; excreta, sewage or the like is placed in the methane tank and automatically form a biogas residue layer, a biogas liquid layer and a biogas layer after fermenting in the biogas tank, and a residue discharge opening, a liquid outlet and a gas collecting opening, which are communicated with the biogas residue layer, the biogas liquid layer and the biogas layer respectively, are arranged at the periphery of the biogas tank; the residue discharge tank is communicated with the residue discharge opening through a pipeline; the biogas liquid collection tank is communicated with the biogas tank through the liquid outlet; a biogas liquid purification system is connected with the biogas liquid collection tank. According to the sewage treatment system provided by the invention, biogas, biogas liquid and biogas residue, which are produced through centralized processing of sewage, are utilized effectively, so that all-around utilization of sewage can be realized; meanwhile, water and residue can be separated automatically through reasonable pipeline design, the sewage utilization rate is high, the engineering construction cost is low, the economic benefit is high, and large scale popularization can be performed easily.
Owner:HUIZHOU XINGMU ENVIRONMENTAL PROTECTION TECH
Composite steel pipe UHPC damping column pier
InactiveCN108360748ASolve the problem of corrosionImprove ductilityStrutsSolid waste managementShock resistanceSteel tube
The invention relates to the technical field of civil engineering, and especially relates to a composite steel pipe UHPC damping column pier. The composite steel pipe UHPC damping column pier is composed of an external steel pipe, an internal steel pipe, an UHPC layer and a rubber concrete layer; the internal steel pipe is sleeved in the external steel pipe, a part between the inner wall of the external steel pipe and the outer wall of the internal steel pipe is filled with the UHPC layer, and an internal part of the internal steel pipe is filled with the rubber concrete layer. The composite steel pipe UHPC damping column pier uses the advantages of steel pipe, UHPC and the rubber concrete, can better solve the anticorrosion problem of the steel pipe concrete, increases the endurance of amember, reduces the life-cycle cost of the member, and prolongs the life period of the member; the damping column pier has the advantages of energy saving and environmental protection, accords with continuous development requirement of green building idea and building industry; the member has the advantages of large carrying capacity reserve, good ductility, seismic performance and fatigue resistance, excellent shock resistance, and good damping performance, and has excellent seismic performance and good damping capability.
Owner:HUBEI ENG UNIV
Overall offshore wind generating set conveying and mounting all-in-one ship with primary floating body and secondary floating body and overall conveying and mounting method
ActiveCN103921900AImprove installation stabilityEasy constructionWaterborne vesselsWind energy generationMarine engineeringWind force
The invention relates to an overall offshore wind generating set conveying and mounting all-in-one ship with a primary floating body and a secondary floating body. The overall offshore wind generating set conveying and mounting all-in-one ship comprises the primary ship floating body and the secondary ship floating body, wherein the primary ship floating body is fixedly connected with a primary ship fixing rack; the secondary ship floating body is fixedly provided with a lifting device; the fixing rack is provided with a locking device; the upper portion of the lifting device is connected with a load-bearing platform; the load-bearing platform is provided with a rotary fine-tuning holding device; the rotary fine-tuning holding device comprises a locking jack and a rotary jack; the lifting device is the lifting jack; and the secondary ship floating body and the primary ship floating body are combined with each other or separated from each other through the locking device. By using the structure, the fan mounting stability is high, the ship is convenient to construct and safe in conveyance, the mounting speed is high, influences on a surrounding environment are low, the ship is safe, and the engineering construction cost is low.
Owner:NO 2 ENG CO LTD OF CCCC FIRST HARBOR ENG
Method for verifying applicability of reactor physical computation programs
ActiveCN106844208AReduce engineering construction costsReduce program suitability verification cycleSoftware testing/debuggingCorrelation coefficientNuclear reactor
The invention discloses a method for verifying applicability of reactor physical computation programs. The method includes 1, analyzing sensitivity of existing critical experiment systems and novel nuclear reactor systems to obtain relative sensitivity coefficient vectors of effective multiplication coefficients; 2, computing correlation coefficients of the various critical experiment systems and the novel nuclear reactor systems and selecting the critical experiment systems meeting requirements of similarity limit; 3, computing relative adjustment amounts of multi-group cross sections to minimize integral deviation between computation results of Monte-Carlo programs for the effective multiplication coefficients of the selected critical experiment systems and measurement results; 4, adjusting computation results of Monte-Carlo programs for the effective multiplication coefficients of the novel nuclear reactor systems and utilizing the computation results as the optimal estimation values of the 'measurement results'. The relative sensitivity coefficient vectors of the effective multiplication coefficients are related to the multi-group cross sections. The method can be used for verifying the applicability of the to-be-verified nuclear reactor physical computation programs to designing and analyzing the novel nuclear reactor systems.
Owner:XI AN JIAOTONG UNIV
Civil building self-heat-insulation wall and heat transfer process computing method of same
ActiveCN103452206AImprove insulation effectMeet heat transfer coefficient requirementsWallsClimate change adaptationBrickBuilding energy
The invention discloses a civil building self-heat-insulation wall and a heat transfer process computing method of the same. The heat-insulation wall comprises an interior brick wall layer close to the indoor side, an exterior brick wall layer close to the outdoor layer and an overlap brick layer, and the interior brick wall layer, the exterior brick wall layer and the overlap brick layer consist of a plurality of interior wall bricks, exterior wall bricks and overlap bricks respectively. The interior wall bricks are parallel to the corresponding exterior wall bricks, the overlap bricks perpendicular to each of the interior wall bricks and the exterior wall bricks are arranged at two ends thereof, and the interior brick wall layer, the exterior brick wall layer and the overlap brick layer surround to form an air layer. By optimized design of a wall enclosure structure, heat insulation properties of an exterior wall are improved without changing a traditional brick and building block production mode, the requirements on heat transfer coefficients of the exterior wall in the southern China are met, and cost for engineering construction can be saved; meanwhile, an excellent heat insulation effect can be achieved, and building energy consumption can be lowered.
Owner:CHINA SOUTHWEST ARCHITECTURAL DESIGN & RES INST CORP LTD
Device and technology for manufacturing prefabricated components of curved-surface cement products for building
InactiveCN104690809ASave wood and metal mold resourcesReduce engineering construction costsMouldsCement slurryEngineering
The invention discloses a device and a technology for manufacturing prefabricated components of curved-surface cement products for a building, and belongs to the field of quick and flexible manufacturing of three-dimensional curved-surface products of the building. The technology comprises the following steps of reading a curved-surface digital module; generating a three-dimensional coordinate data group; adjusting the space position of a supporting and positioning unit array according to coordinate data; adjusting the shape of a curved surface of an elastic curved-surface form board above the supporting and positioning unit array; directly and continuously spraying the elastic curved-surface form board of which the shape is adjusted by using cement slurry; resetting the supporting and positioning unit array; and separating the solidified prefabricated components of the curved-surface cement products from the elastic curved-surface form board. By the device and the technology for manufacturing the prefabricated components of the curved-surface cement products for the building, manual operation on the existing prefabricated components of the curved-surface cement products for the building is greatly reduced, the working environment of architectural engineers is greatly improved, the traditional heavy tools, the traditional models and the traditional molds are omitted, and digitization and automation of curved-surface design and curved-surface construction of the building are realized.
Owner:金霄
Construction method of spiral-rising-type reinforced concrete structure based on BIM
InactiveCN108416162ADesign fasterHigh precisionGeometric CADBuilding material handlingSupporting systemReinforced concrete
The invention discloses a construction method of a spiral-rising-type reinforced concrete structure based on BIM. A formwork and a supporting system can be automatically generated, the formwork splicing design can be automatically completed, three-dimensional construction simulation can be conducted, intelligent materials are optimized, and the use amount of various materials can be counted and precisely calculated. A BIM software technology is used for conducting three-dimensional modeling on a spiral-rising-type building structure, the splicing size, the supporting system and a safety calculation book of the building structure are determined, and construction workers conduct construction by directly in combination with a three-dimensional model according to a formwork scheme; by using the BIM technology, the speed of designing the formwork is high, the precision of designing the formwork is high, the loss of a supporting rack is reduced, the use efficiency of steel pipes is improved,and the situation is avoided that in the process of calculating the use amount of the materials of the framework and a scaffold, a common artificial design framework is changed, and the materials arewasted due to an unreasonable formwork splicing mode; the energy is saved, the environment is protected, and the engineering construction cost and the construction difficulty are reduced.
Owner:CHINA MCC17 GRP
Method for preparing lightweight high-strength cast-in-place concrete partition wall by using building waste
The invention discloses a method for preparing a lightweight high-strength cast-in-place concrete partition wall by using building waste, wherein the raw materials comprise, by weight, 65-95% of building waste sand powder, 3-20% of cement, 0.1-5% of a foaming agent, 0.1-5% of a concrete waterproofing agent, 0.1-5% of a concrete additive, and 0.1-5% of fiber. According to the present invention, thepartition wall is prepared by using the disassembly-free cast-in-place method, has advantages of light weight, high strength, water resistance, impermeability, good shock resistance and good integrity, and can improve the construction efficiency and reduce the construction cost; after the casting, the partition wall is flat and smooth without the coating with mortar; and the cast-in-place foam concrete comprises Portland cement or ordinary Portland cement, building waste regenerated sand powder, concrete foaming agent, concrete waterproofing agent and the like.
Owner:东莞市中森环源环保科技有限公司
Rapid installation method of crane light rail sliding conducting wire
The present invention discloses a rapid installation method of a crane light rail sliding conducting wire. According to the present invention, according to the load of an installed and debugged crane, a temporary crane power supply electric cable is laid so as to ensure normal operation of the crane; a light rail sliding conducting wire to be installed is lifted onto a position below the installation position by using the crane; one end of a lifting belt is fixed on a crane small hook, the other end of the lifting belt contacts the ground surface, and the height of the crane small hook is adjusted before fixing the lifting belt so as to make the crane small hook do not affect the lifting and the installing of the light rail sliding conducting wire during the lifting operation; and an operation platform is built on the crane current collector maintenance hanging cage side surface close to the sliding conducting wire bracket, and can not contact the crane beam and the sliding conducting wire bracket. The method of the present invention has the following advantages that: the rapid installation construction progress of the crane light rail sliding conducting wire is accelerated, the safety and the reliability are provided, the influential factors are less, and the economic benefits are high.
Owner:CHINA MCC17 GRP
Light rail elevated prefabricated box girder erection construction device and construction method thereof
InactiveCN107675630AReduce engineering construction costsImprove construction efficiencyBridge erection/assemblyLight railCushion
The invention discloses a light rail elevated prefabricated box girder erection construction device and a construction method thereof. A zero column is fixed to a front pier column support cushion through a zero column adjustment section, and the top end of the zero column is provided with a zero column rotating seat. A first column transverse moving rail is arranged on the position, adjacent to the zero column adjustment section, of the front pier column support cushion, and a first column is erected on the first column transverse moving rail through a first column transverse moving mechanism. A second column transverse moving rail is arranged at the front end of an erected prefabricated box girder, and a second column is erected on the second column transverse moving rail through a second column transverse moving mechanism. A third column is erected in the middle of the erected prefabricated box girder through a third column hydraulic system. The zero column and the first column aresupported at the front end of a device arm, the second column is supported in the middle of the device arm, and the third column is supported at the tail end of the device arm. A front hanging beam trolley and a rear hanging beam trolley are connected with the device arm in a hanging mode. The construction requirement can be met only by correspondingly easily adjusting the bridging construction method, under the premise that construction safety is guaranteed, the construction schedule is accelerated, and the construction cost is reduced.
Owner:THE THIRD CONSTR OF CHINA CONSTR EIGHTH ENG BUREAU
Kilometer-depth L-shaped ground pre-grouting drilling tool assembly applied to hole drilling and hole drilling process
InactiveCN105888549AImprove construction qualityReduce engineering construction costsDirectional drillingStone dustPetroleum engineering
The invention discloses a kilometer-depth L-shaped ground pre-grouting drilling tool assembly applied to hole drilling, and a hole drilling process which is a kilometer-depth L-shaped ground pre-grouting hole drilling process. The kilometer-depth L-shaped ground pre-grouting hole-drilling drilling process comprises straight hole section drilling, whipstocking section drilling and horizontal section drilling, wherein the whipstocking section drilling comprises whipstocking section drilling of a deviation angle being equal to or larger than 45 degrees and whipstocking section drilling of a deviation angle being equal to or smaller than 45 degrees; during the whipstocking section drilling, on the premise that the build-up rate meets a design requirement, the drilling tool assembly is exchanged and composite drilling of 2m is performed after each drilling of the length of one single drill pipe is performed; when each drilling of the length of 2-3 drill pipe stands or pure drilling over 24 hours is performed, short trip of 10-15 drill pipe stands is completed. According to the kilometer-depth L-shaped ground pre-grouting drilling tool assembly applied to hole drilling and the hole drilling process, kilometer-depth shaft horizontal drift surrounding rock modified ground pre-grouting hole-drilling construction requirements are met, problems that stone dust up-hole resistance is large, trip difficulty is large, drill pipe sticking and hole collapse occur and the like when hole drilling is performed in a horizontal oriented section are solved, and fatigue failure to a drilling tool due to stress and strain under a drilling pipe rotation condition is reduced.
Owner:SHANDONG UNIV OF SCI & TECH
Earth and rockfill concrete core wall asphalt concrete and paving method thereof
InactiveCN104314053AReduce dosageReduce processing costsEarth-fill damsRock-fill damsConstruction aggregateAsphalt concrete
Earth and rockfill concrete core wall asphalt concrete and a paving method thereof break through the limitation to the maximal aperture of core wall asphalt concrete coarse aggregate in the prior art; the specific paving method is used for assisting, so the machining efficiency of coarse aggregate is greatly improved, the use level of asphalt is reduced and the engineering building and construction cost is reduced.
Owner:GEZHOUBA GRP NO 2 ENG +1
Crack-resistant concrete mix and mixing method thereof
InactiveCN106915935AImprove crack resistanceImprove freeze-thaw resistanceCement mixing apparatusFiberCrack resistance
The invention relates to a crack-resistant concrete mix. The concrete mix comprises, by weight, 286 to 290 parts of Portland cement, 430 to 450 parts of fine sand, 250 to 270 parts of medium coarse sand, 1070 to 1080 parts of cobblestone, 28 to 32 parts of fly ash, 58 to 62 parts of mineral powder, 130 to 135 parts of water, 7.6 to 7.9 parts of a pumping agent, 0.9 to 1.8 parts of polypropylene reticular fibers, 24 to 26 parts of an air-entraining and water-reducing agent, and 4.5 to 5 parts of a crack-resistant agent. According to the invention, aggregate grading is optimized, a sand rate and a water-cement ratio are controlled, and the superfine polypropylene reticular fibers are added, so organic combination of the superfine polypropylene reticular fibers with the fine sand is realized, bonding between the fine sand and other ingredients is improved, the problem of reduction in strength, impermeability, durability, crack resistance and workability during preparation of concrete from ultrafine sand is effectively overcome, and cost for engineering construction is substantially reduced; meanwhile, the air-entraining and water-reducing agent and the crack-resistant agent are used so as to improve the crack resistance and freezing-and-thawing resistance of concrete.
Owner:TIANJIN ZEYUAN CONCRETE CO LTD
Offshore wind power generation set horizontally-assembling and integrally-overturning-and-erecting device and construction method thereof
ActiveCN103807115AFast assemblyFlip fastArtificial islandsWaterborne vesselsMarine engineeringOffshore wind power
The invention relates to an offshore wind power generation set horizontally-assembling and integrally-overturning-and-erecting device which comprises a ballasting system detachably mounted on the bottom of a fan tower tube, an overturning device arranged beside a wharf, and a supporting platform arranged below the overturning device, wherein the overturning device comprises an overturning supporting plate hinged to the edge of the wharf and a hydraulic oil cylinder with one end hinged to the overturning supporting plate and the other end hinged to the wharf. By the adoption of the structure, fan assembly can be achieved quickly and safely, the influence of natural conditions such as wind and other weather conditions is small, construction is convenient, overturning speed is high, and the tower tube can be both overturned and placed flat. The technology is small in influence on the surrounding environment, safe, and low in engineering construction cost.
Owner:NO 2 ENG CO LTD OF CCCC FIRST HARBOR ENG
Reinforced anti-split agent for materials such as lime and coal ash
The invention provides a reinforcing anti-crack agent for lime and fly ash materials, which comprises silicate mineral powder, gypsum or chemical engineering waste residue phosphogypsum and an alkali metal substance containing SO3, wherein the tricalcium silicate content of the silicate mineral powder is more than 55 percent; for the lime and fly ash materials or lime and fly ash aggregates, the early strength is quite low, the anti-crack performance is poorer; after doping the reinforcing anti-crack agent, the early strength of the lime and fly ash materials or the lime and fly ash aggregates is obviously improved, and other performances are also improved, and particularly the anti-crack performance is greatly improved, thereby effectively solving the problem that the road surface is easy to crack; and the industrial waste residue and acetylene residue are used to replace lime, and the poor-quality fly ash replaces the fly ash with second-level or higher level, thereby obviously lowering the construction cost and obtaining good economic benefits.
Owner:HUBEI GEZHOUBA TESTING
Offshore wind power generation set horizontally-assembling and integrally-overturning-and-erecting installation system and method
ActiveCN103807114AFast assemblyFlip fastWind energy generationWind motor componentsEngineeringOffshore wind power
The invention relates to an offshore wind power generation set horizontally-assembling and integrally-overturning-and-erecting installation system which is characterized by comprising a hoisting system, a draught fan, a tower tube and a supporting platform arranged below a wharf, the hoisting system, the draught fan and the tower tube are arranged on the wharf, a draught fan tower tube erecting device is further arranged on the wharf, and the erecting device comprises a ballasting system detachably mounted on the bottom of the draught fan tower tube and an overturning device arranged beside the wharf. The method comprises the steps that the draught fan is horizontally assembled and then moved to a position beside the wharf, the draught fan tower tube is made to be perpendicular to the wharf, and then the draught fan tower tube is erected. By the adoption of the structure, draught fan assembly can be achieved quickly and safely, the influence of natural conditions such as wind and other weather conditions is small, construction is convenient, overturning speed is high, and the tower tube can be both overturned and placed flat. The technology is small in influence on the surrounding environment, safe, and low in engineering construction cost.
Owner:NO 2 ENG CO LTD OF CCCC FIRST HARBOR ENG
Intelligent visualization system and method for constructional engineering construction standard atlas based on Unity 3D
PendingCN111985025ANarrow down the selectionImprove versatilityGeometric CADExecution for user interfacesMobile endVisulation
The invention discloses an intelligent visualization system and method for a constructional engineering construction standard atlas based on Unity 3D. The invention belongs to the field of intelligentbuildings, the technical problem to be solved by the invention is how to convert a traditional 2D paper standard specification atlas into a building engineering construction standard atlas which is three-dimensional, visual, intelligent, interactive and easy to learn. According to the technical scheme, the system comprises a three-dimensional visualization unit and an intelligent interaction unit. According to the method, equal-proportion reduction modeling is carried out on the content described by a planar construction drawing set by utilizing a BIM technology, and colors of different 3D components forming the model are designed and distinguished by referring to a real object; importing the model into a Unity 3D engine, packaging the model into an APK, and exporting the APK to a mobileterminal screen for display, thereby realizing visualization of a construction standard atlas; a UI interface is designed on the basis of a visual interface, free control over the model based on a touch control mobile terminal screen is achieved, and meanwhile ternary information linkage intelligent teaching is achieved based on a touch control screen.
Owner:THE FIRST COMPARY OF CHINA EIGHTH ENG BUREAU LTD
Features
- R&D
- Intellectual Property
- Life Sciences
- Materials
- Tech Scout
Why Patsnap Eureka
- Unparalleled Data Quality
- Higher Quality Content
- 60% Fewer Hallucinations
Social media
Patsnap Eureka Blog
Learn More Browse by: Latest US Patents, China's latest patents, Technical Efficacy Thesaurus, Application Domain, Technology Topic, Popular Technical Reports.
© 2025 PatSnap. All rights reserved.Legal|Privacy policy|Modern Slavery Act Transparency Statement|Sitemap|About US| Contact US: help@patsnap.com
